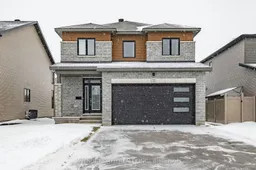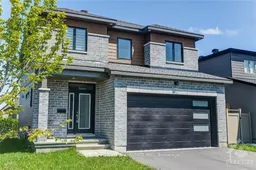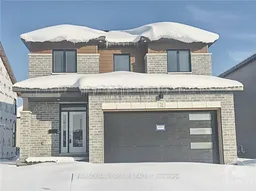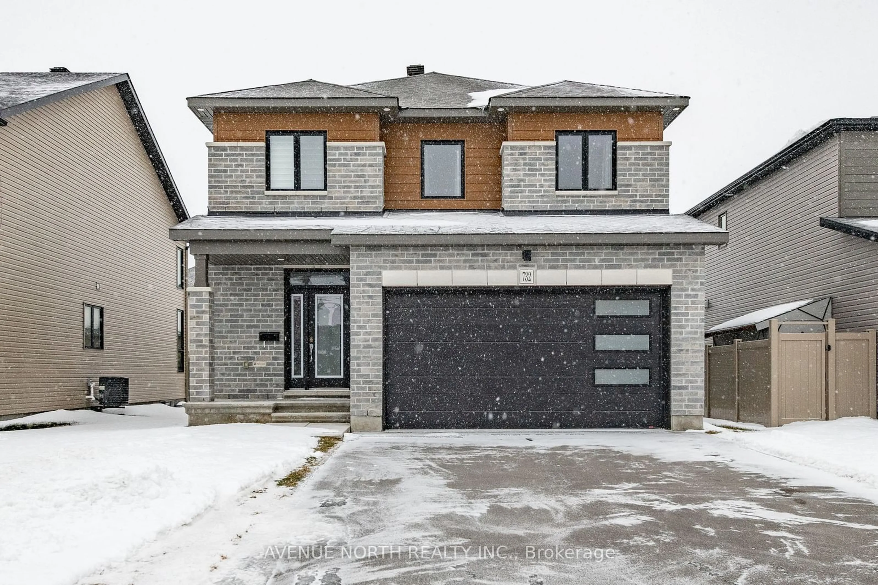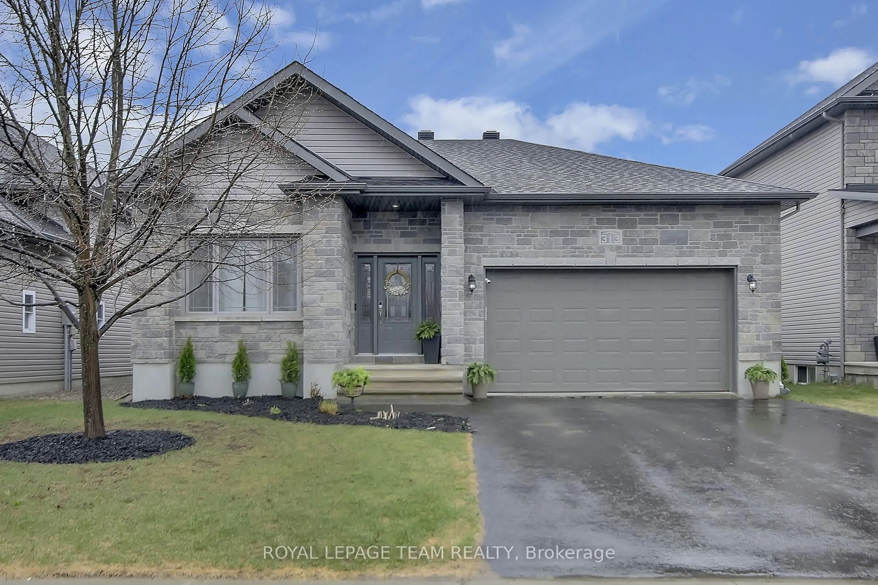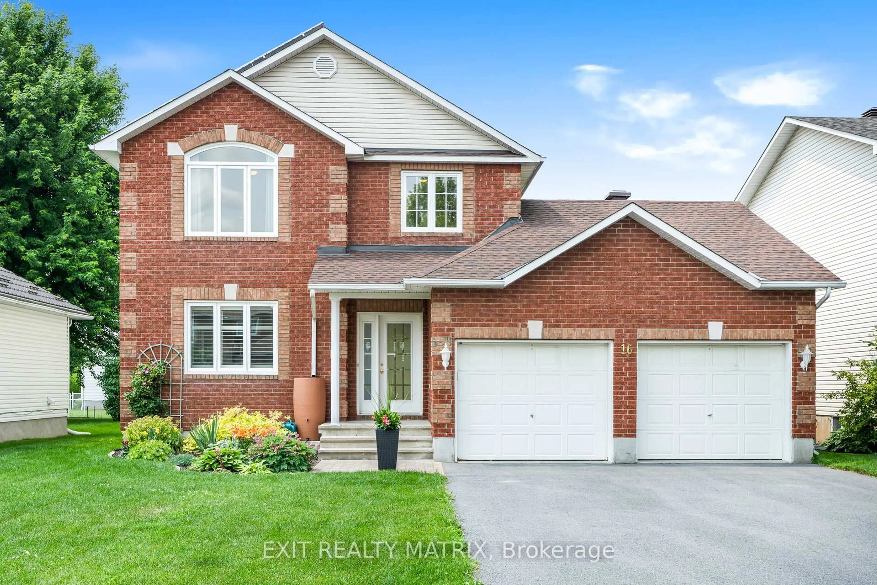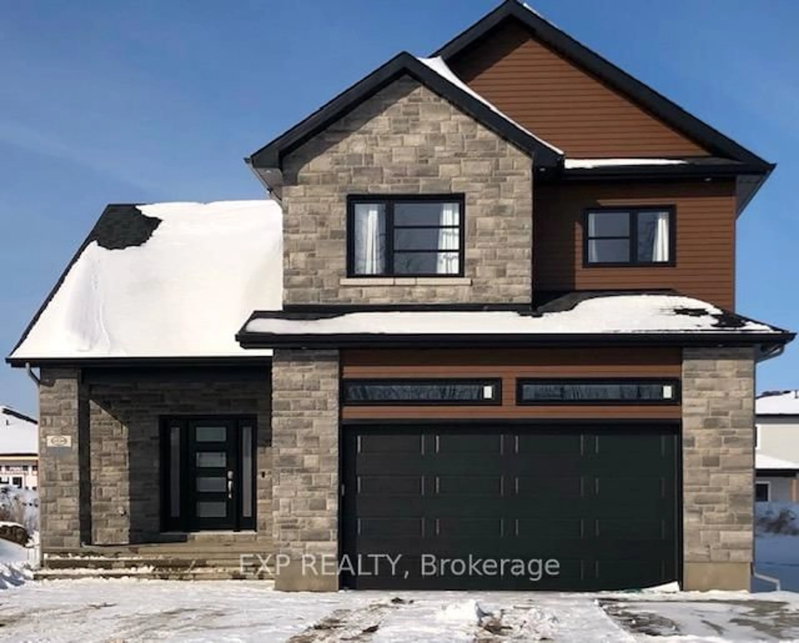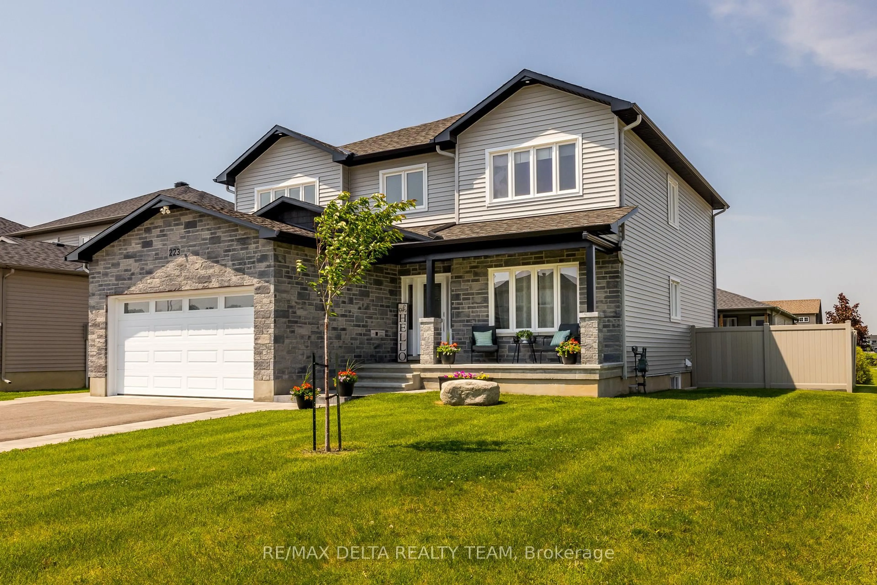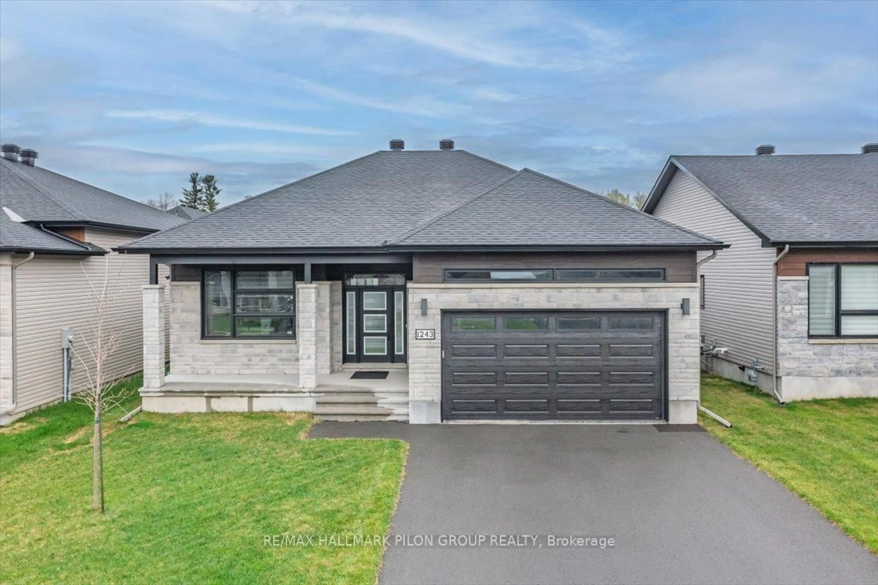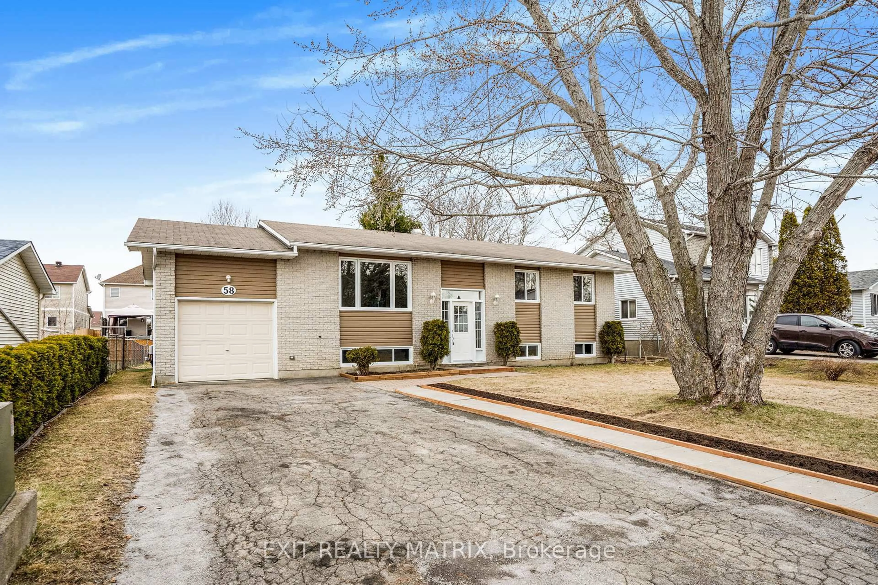Welcome to your dream home in Embrun! This stunning 2022 built 3-bedroom, 3 bathroom detached residence provides almost 2,200 square feet of living space. You'll find a perfect blend of comfort and style, located in a great family-friendly neighbourhood. The main floor welcomes you with a bright foyer and beautiful hardwood floors. There's a convenient powder room across from the access door to the garage. The formal dining room provides a great space for entertainment and right across you have a versatile, double-doored den. The kitchen is a chef's dream with a big centre island, stainless steel appliances, walk-in pantry, quartz countertops, and a tile backsplash. The family room is a serene retreat with 18-foot ceilings and a cozy gas fireplace. Upstairs, the luxurious primary suite offers a spa-like ensuite with a double vanity, glass shower, soaker tub, and a large walk-in closet. Two additional bedrooms, a full Jack-and-Jill bath, and a convenient laundry room complete the upper level. The lower level includes a rough-in for a potential 4th bathroom. The backyard is perfect for summer enjoyment. Contact us today to schedule a tour and make this beautiful home yours!
