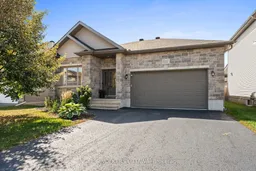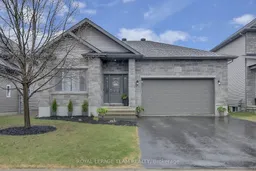Welcome to this lovely 3-bedroom bungalow in the heart of Embrun. A large, inviting foyer sets the tone for this beautifully designed home. The spacious living room is centered around a cozy fireplace with custom built-in shelving, creating a warm and welcoming focal point.The open-concept layout flows seamlessly into the kitchen, where crisp white cabinetry, sleek black countertops, and stainless steel appliances including an oversized side-by-side fridge/freezer, make both everyday living and entertaining a delight. A generous island provides the perfect gathering place, while the adjoining dining area offers lovely views of the backyard.The primary suite is a serene retreat, complete with a functional walk-in closet and a soothing ensuite. A second bedroom is thoughtfully located on the opposite side of the home for added privacy.The fully finished lower level expands the living space with a large family room, gym area, and a versatile flex space ideal for a den or recreation room. A third bedroom is perfectly suited for visiting family or guests.Outdoors, the fenced backyard offers plenty of room to relax and play, with space for both a dining and lounge area, as well as green space ideal for children or pets. Embrun is a vibrant and growing community, offering the perfect balance of rural charm and modern convenience. With easy access to Highway 417, commuting is a breeze, while endless amenities, parks, and highly rated schools are just minutes from your doorstep, making it an ideal place to call home.
Inclusions: Refrigerator, Freezer, Natural Gas Stove, Hood Fan, Dishwasher, Washer, Dryer, All Light Fixtures, All Window Blinds, All Drapery Rods, All Draperies, Television Brackets x2, Custom Fireplace Shelving, Custom Primary Wall Shelves, All Vanity Mirrors, Living Room Mirror, Lower Level Gym Mirror, Natural Gas Furnace, Air Exchanger, Central Air Conditioning Unit, Pergola, Freestanding Fire Pit, Garage Door Opener & Remote, Garage Tire Racks, Hot Tub "As Is"





