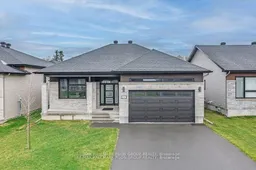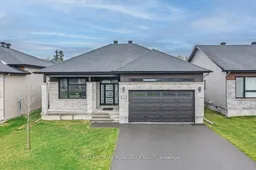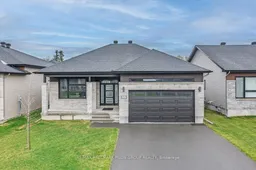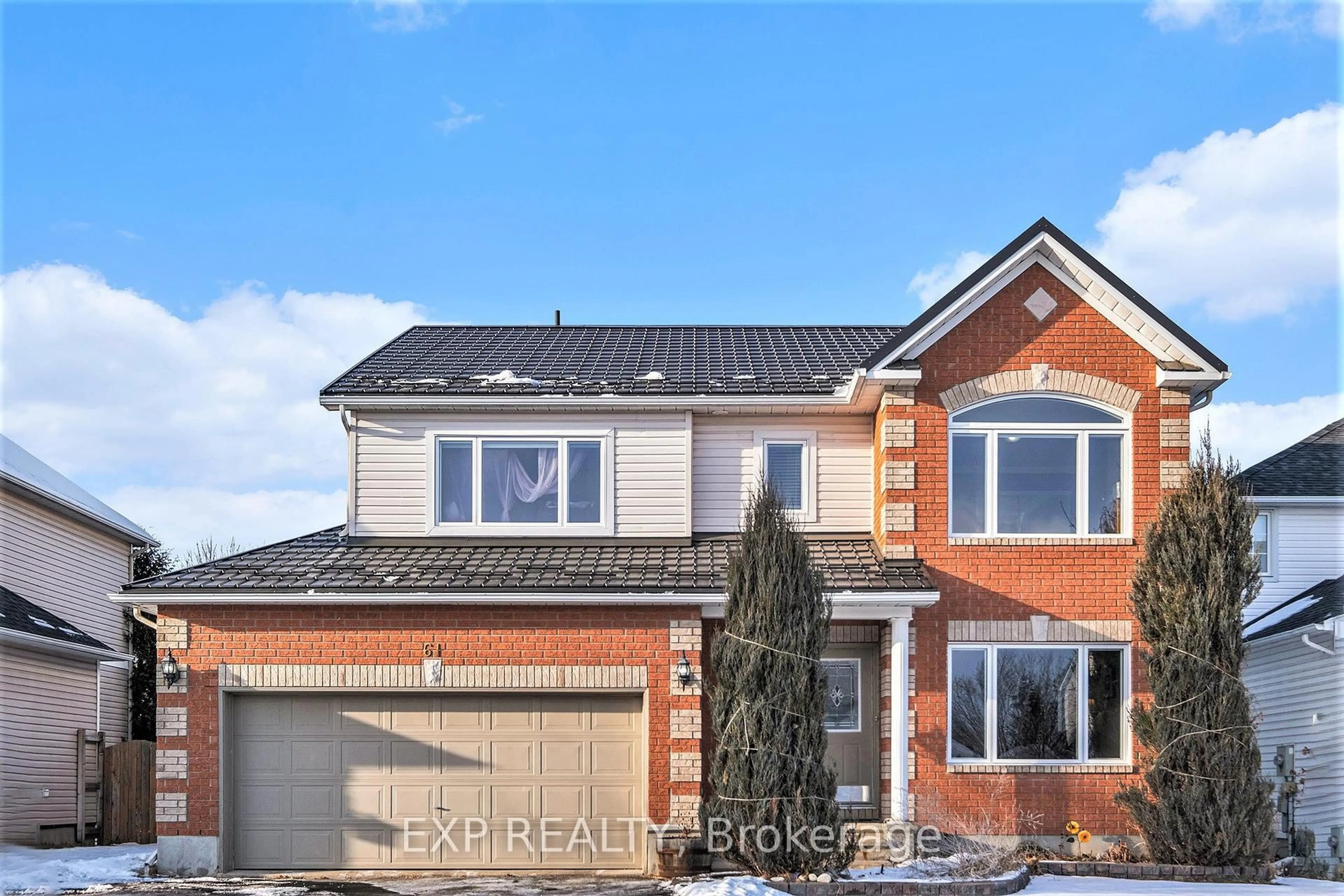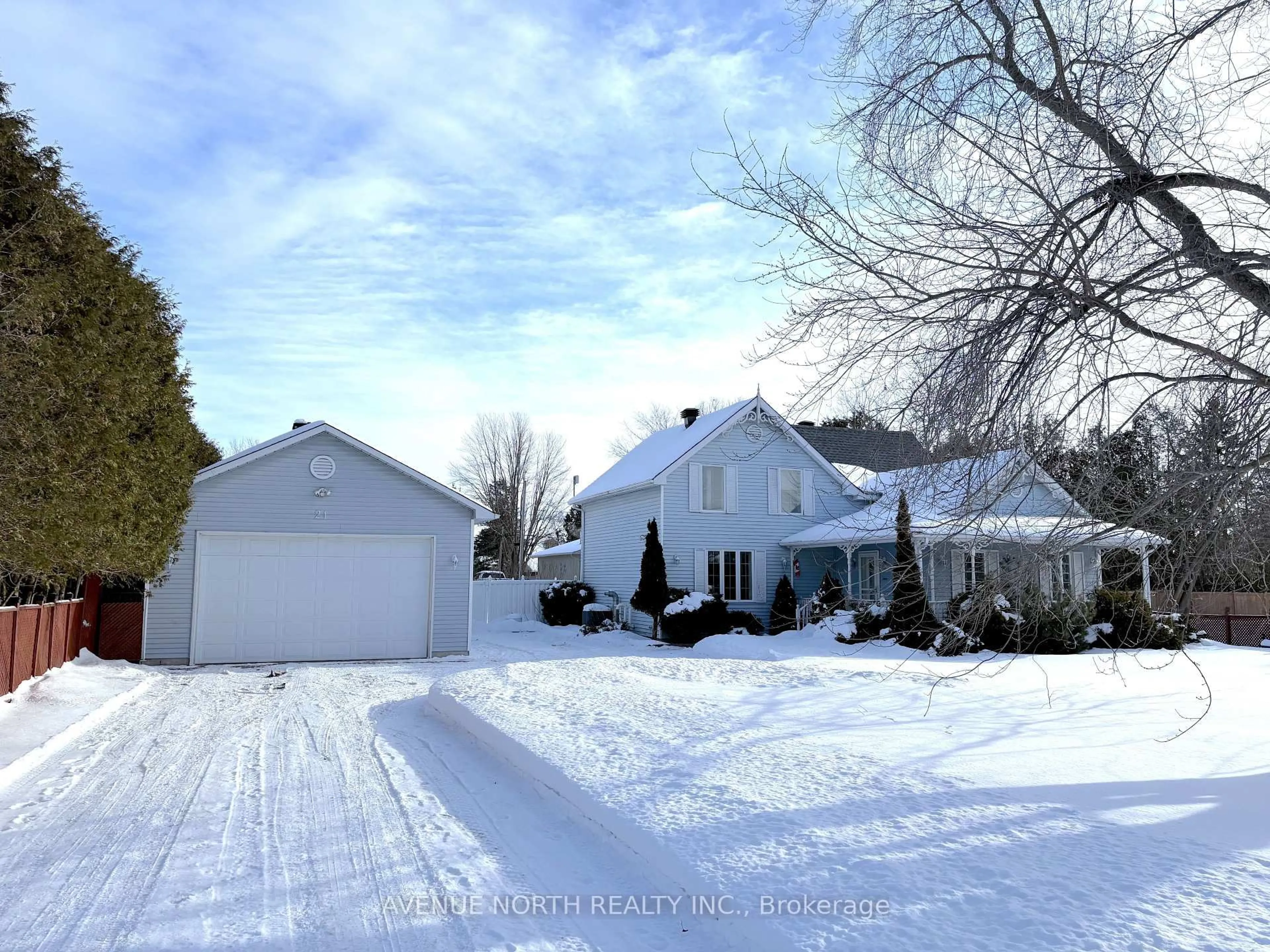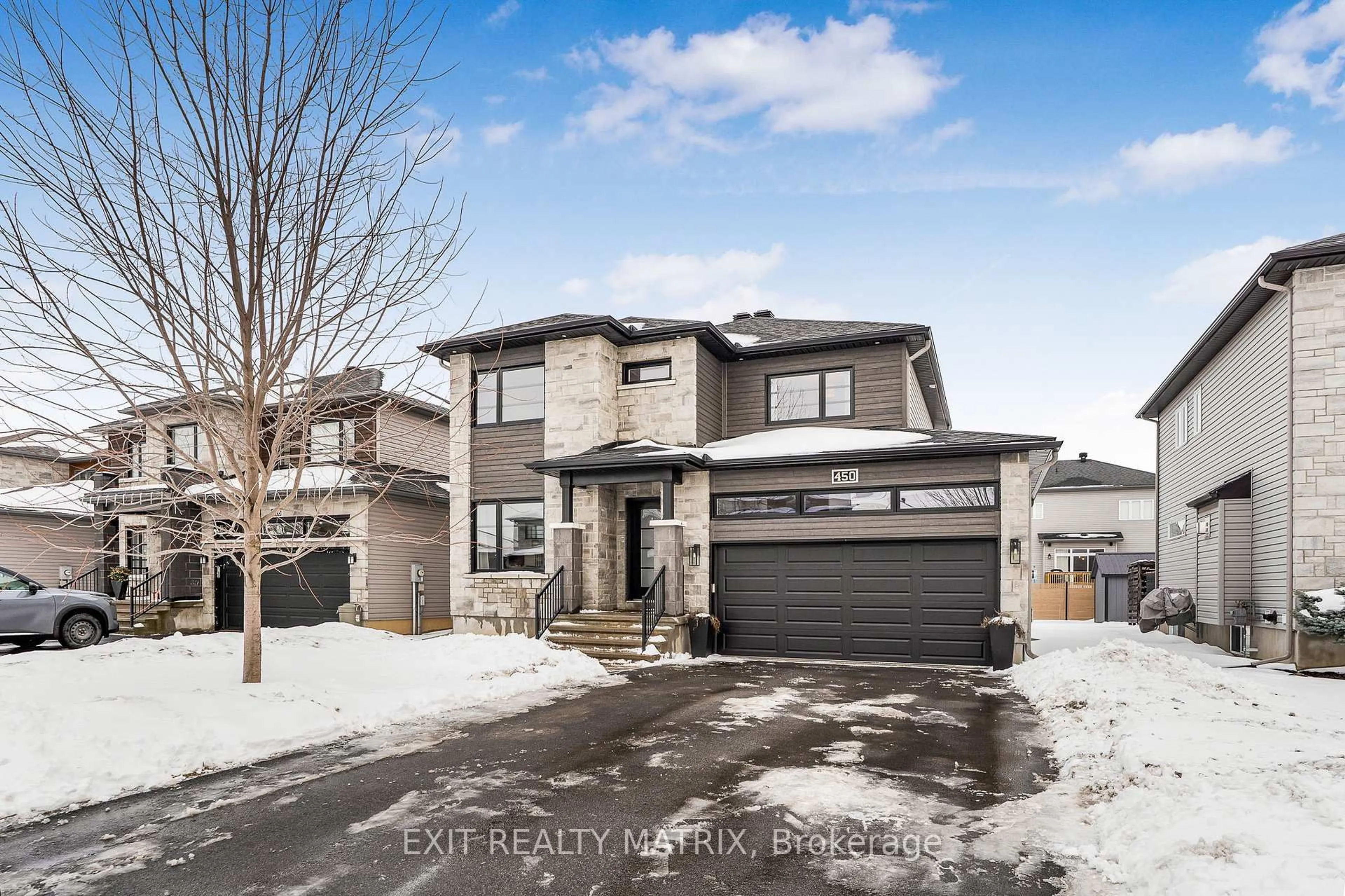Welcome to the prestigious Platinum Collection by SACA Homes- where craftsmanship, design, and community come together in perfect harmony. With over a decade of experience delivering exceptional quality, SACA Homes has earned a solid reputation for building excellence, and this home is no exception.Introducing the Hummingbird 2, a beautifully designed model offering approximately 1,613 square feet of well-planned living space. Perfectly suited for families, professionals, or down-sizers seeking both comfort and style, this home blends thoughtful design with everyday functionality. Enjoy the convenience of municipal services, natural gas heating, and the added peace of mind provided by the Tarion Warranty Program. The interior offers a warm, welcoming atmosphere, featuring a tasteful mix of hardwood, wall-to-wall carpeting, and complementary flooring finishes. The open-concept main living area is ideal for both entertaining and relaxing, while well-proportioned bedrooms provide privacy and retreat. Quality craftsmanship is evident in every corner of this home, reflecting SACAs ongoing commitment to superior building standards. Situated in a vibrant, growing neighbourhood, this home offers a fantastic opportunity to become part of a community that values quality and connection. Whether you're buying your first home or adding to your investment portfolio, the Hummingbird 2 delivers unmatched value. Schedule your private showing today and see why SACA Homes continues to be a trusted name in home construction.
Inclusions: Refrigerator, Stove, Dishwasher, Dryer, Washer
