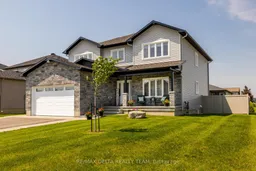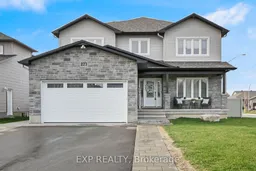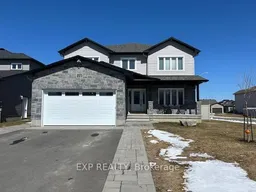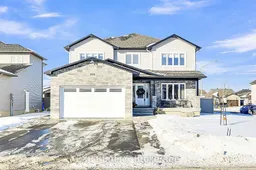Say Goodbye to the Cottage! Enjoy Year-Round Family Fun & Entertainment Right at Home! Welcome to this beautifully constructed 5+3 bedroom home on a premium corner lot, offering the ultimate in family living and entertaining. Enjoy your own private backyard oasis featuring an inground pool, hot tub, composite decking, PVC fencing, and multiple sitting areas all designed for easy maintenance and maximum enjoyment. Step onto the charming covered front porch, perfect for relaxed evenings, and into a home that's both spacious and thoughtfully laid out. The interlock driveway and walkway add curb appeal and durability. Inside, you'll find hardwood and ceramic flooring throughout the main and second levels. The heart of the home is a large kitchen with granite countertops, stainless steel appliances, and a sunny eating area that overlooks the great room with a cozy gas fireplace. The separate dining room can easily double as a flex room for your needs. Working from home? You'll love the main floor office, ideally located near the garage entrance perfect for a home-based business. There's also a convenient main-floor laundry and a generous walk-in pantry/storage room. Upstairs, enjoy five spacious bedrooms, including a luxurious primary suite with a walk-in closet, ensuite bath featuring a walk-in shower, separate tub, and his & hers granite-topped vanities. The fully finished basement adds even more living space, with a 4th bathroom, luxury vinyl flooring, storage room, sitting area, workout room, and additional bedrooms. Want a big open rec room? Just remove two non-load-bearing walls and create your dream space.
Inclusions: Fridge, Stove, Dishwasher, Washer, Dryer, Hot Tub







