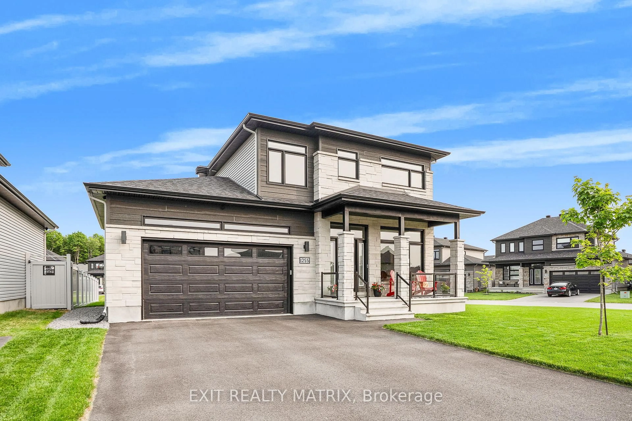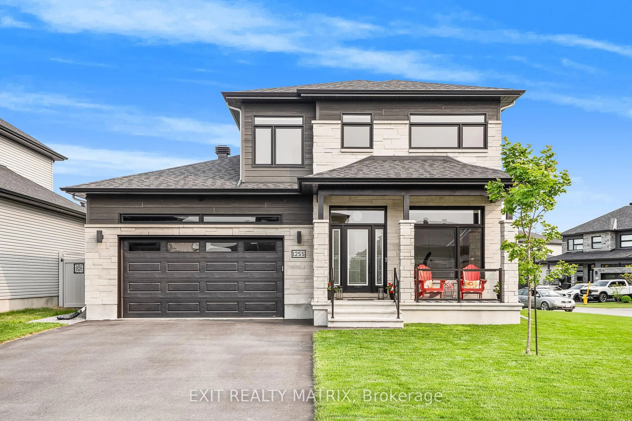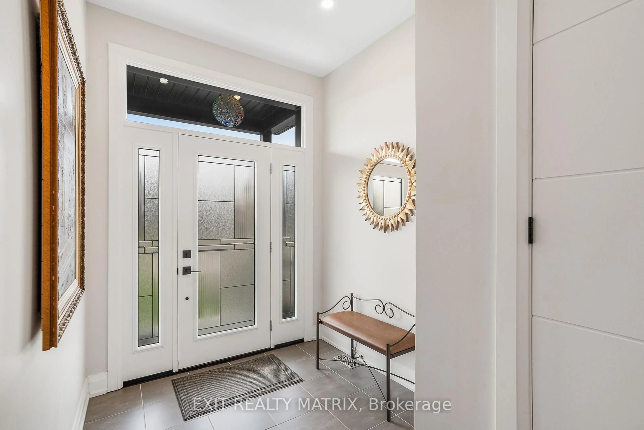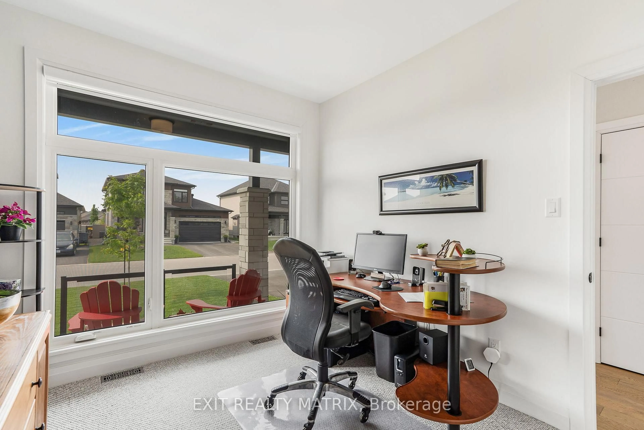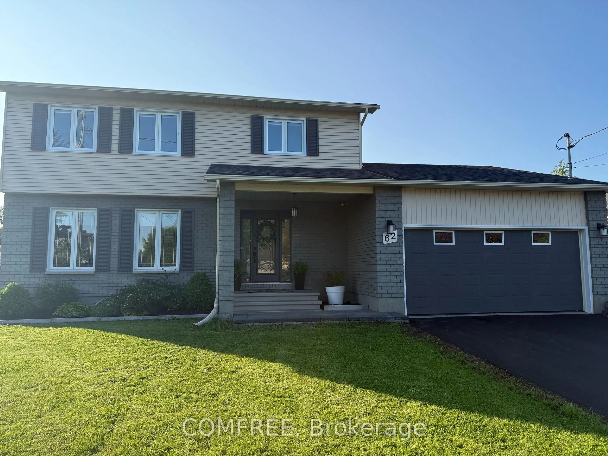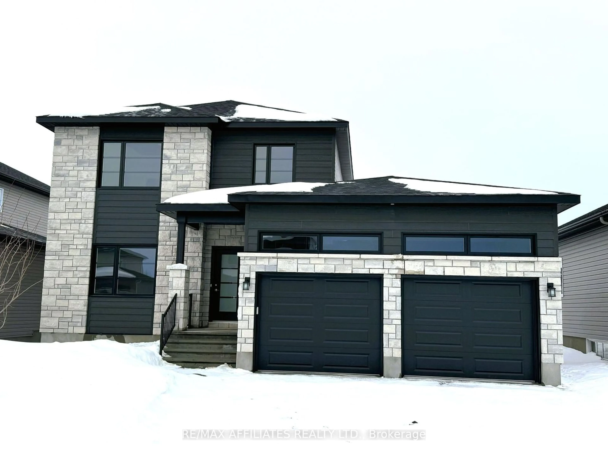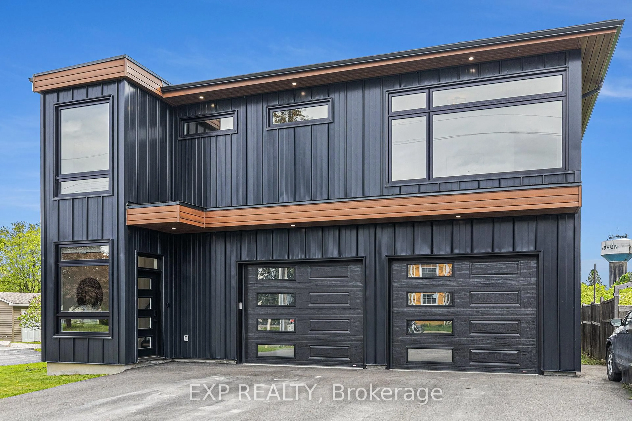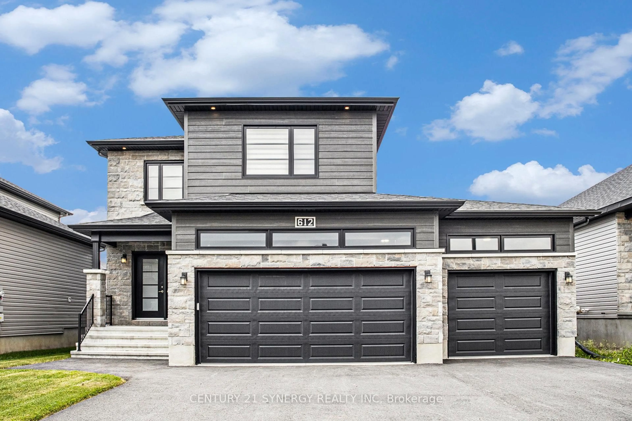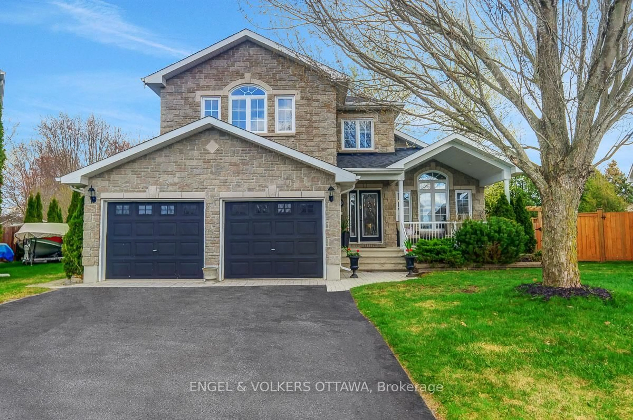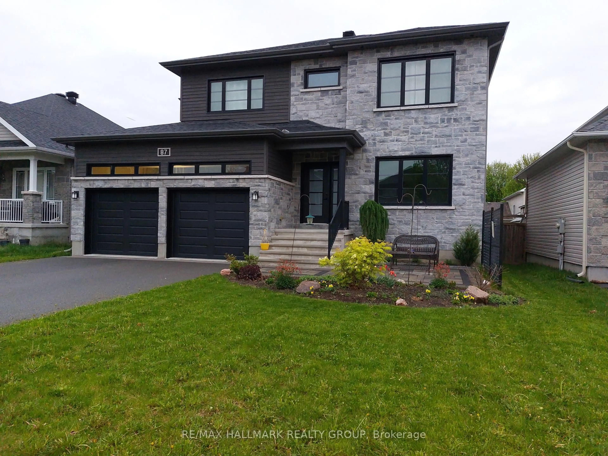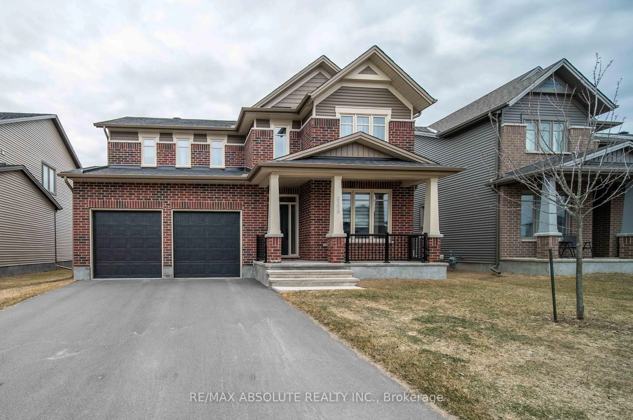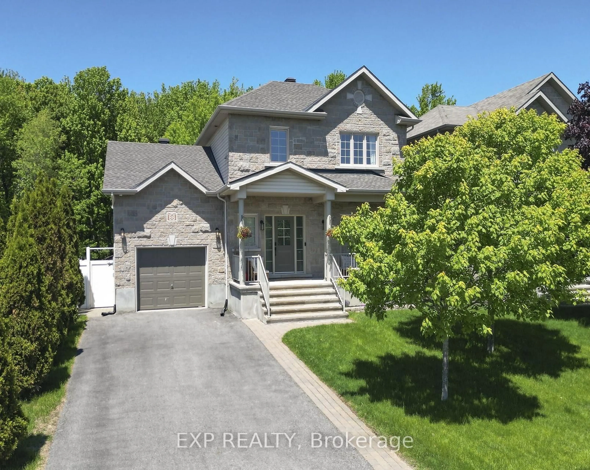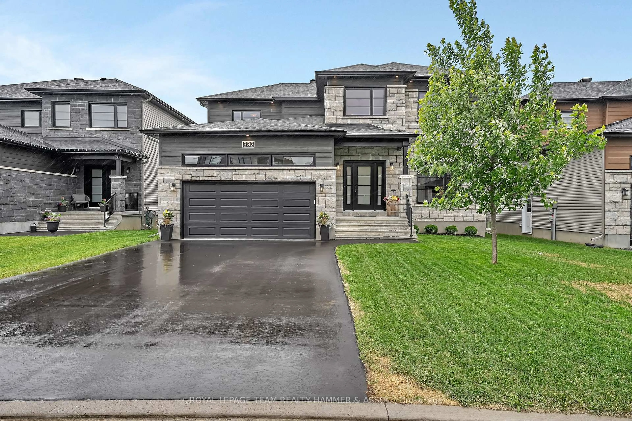1255 Avignon St, Russell, Ontario K0A 1W0
Contact us about this property
Highlights
Estimated valueThis is the price Wahi expects this property to sell for.
The calculation is powered by our Instant Home Value Estimate, which uses current market and property price trends to estimate your home’s value with a 90% accuracy rate.Not available
Price/Sqft$404/sqft
Monthly cost
Open Calculator
Description
Modern Elegance on a Premium Corner Lot! Step into style, space, and sophistication with this exceptional 5-bedroom home set on a large, sun-filled corner lot. From the moment you enter, you'll be captivated by the airy, open-concept design, seamlessly blending modern finishes with everyday comfort. At the heart of the home is the designer kitchen, featuring sleek cabinetry, quartz countertops, and all appliances included perfectly paired with a bright dining area and a welcoming living room complete with a gas fireplace for cozy nights in. A convenient main floor office adds the perfect touch for remote work or study. Upstairs, three spacious bedrooms share a stylish 4-piece bathroom, plus a separate vanity sink area ideal for busy mornings. The luxurious primary suite is a true retreat, boasting a walk-in closet and a spa-inspired 5-piece ensuite adorned with quartz surfaces and elegant fixtures. The fully finished lower level expands your living space with a recreation room, dedicated exercise area, 1 extra bedroom, full bathroom, and loads of storage all designed for both function and flexibility. This home has it all: modern finishes, thoughtful layout, and an unbeatable lot in a sought-after community. Turn the key and step into the lifestyle you've been dreaming of!
Property Details
Interior
Features
Upper Floor
Br
2.66 x 2.64Primary
4.36 x 3.94W/I Closet / 5 Pc Ensuite
Br
3.64 x 3.63W/I Closet
Br
3.44 x 3.35Exterior
Features
Parking
Garage spaces 2
Garage type Attached
Other parking spaces 4
Total parking spaces 6
Property History
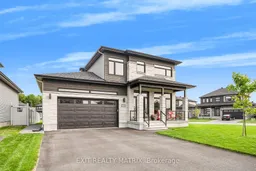 31
31
