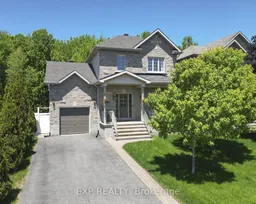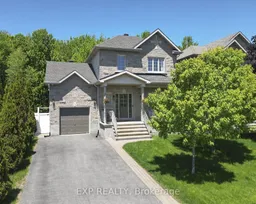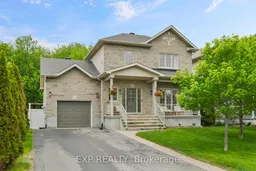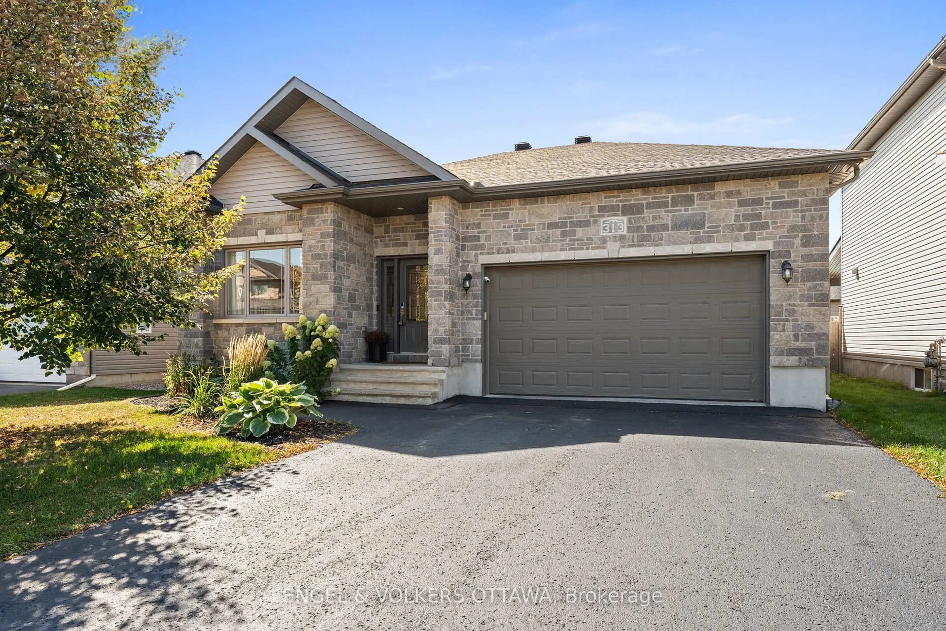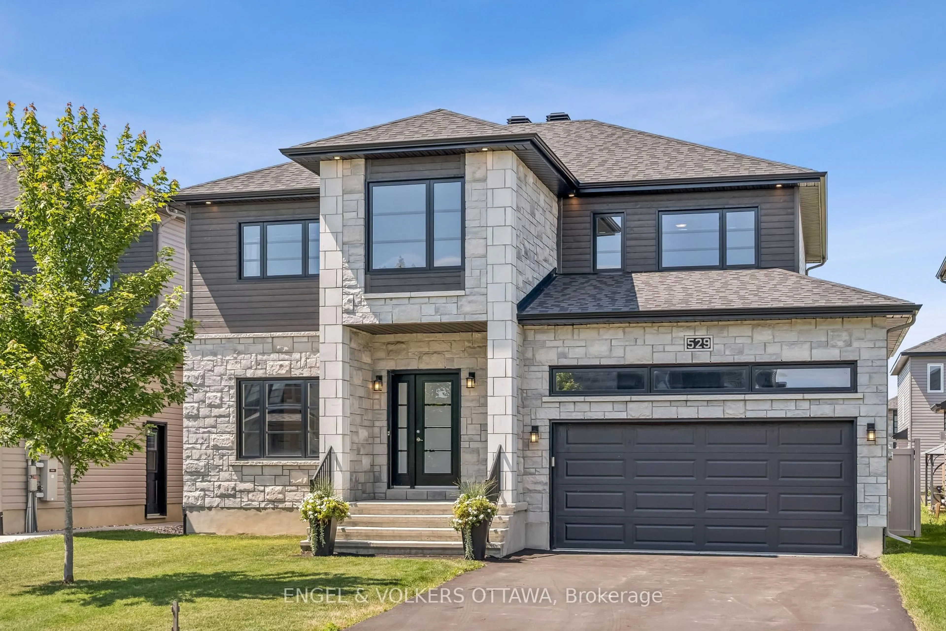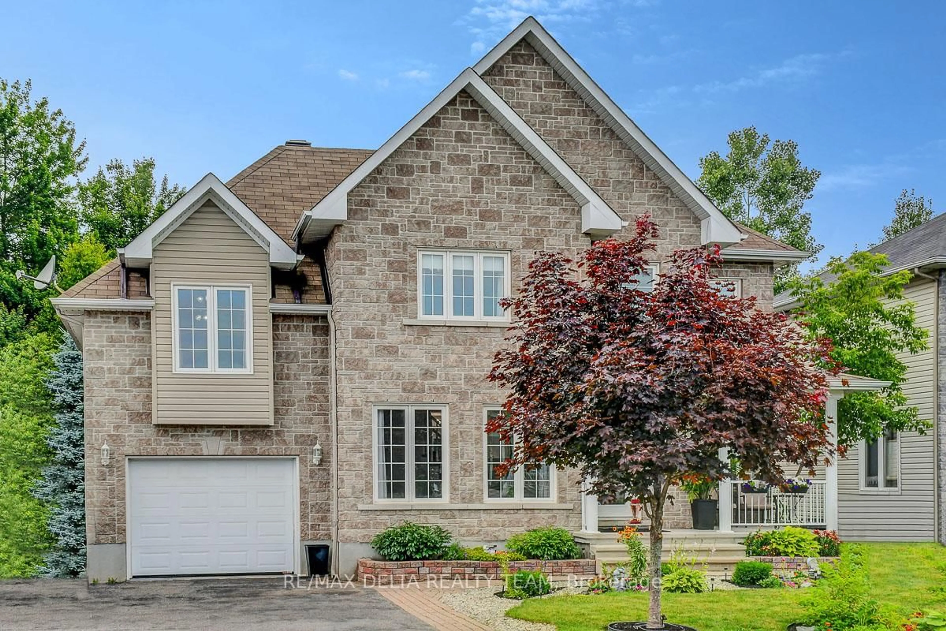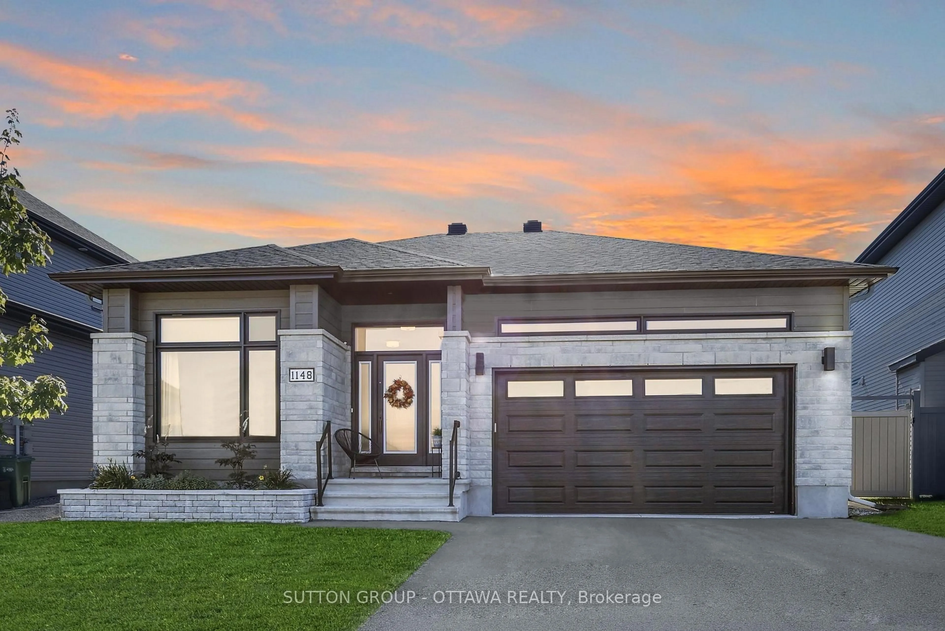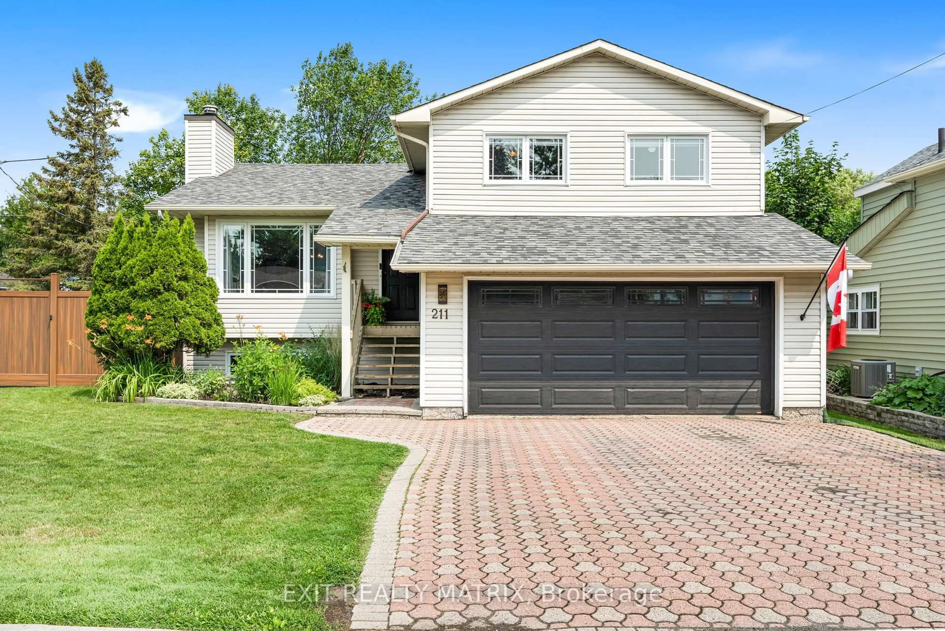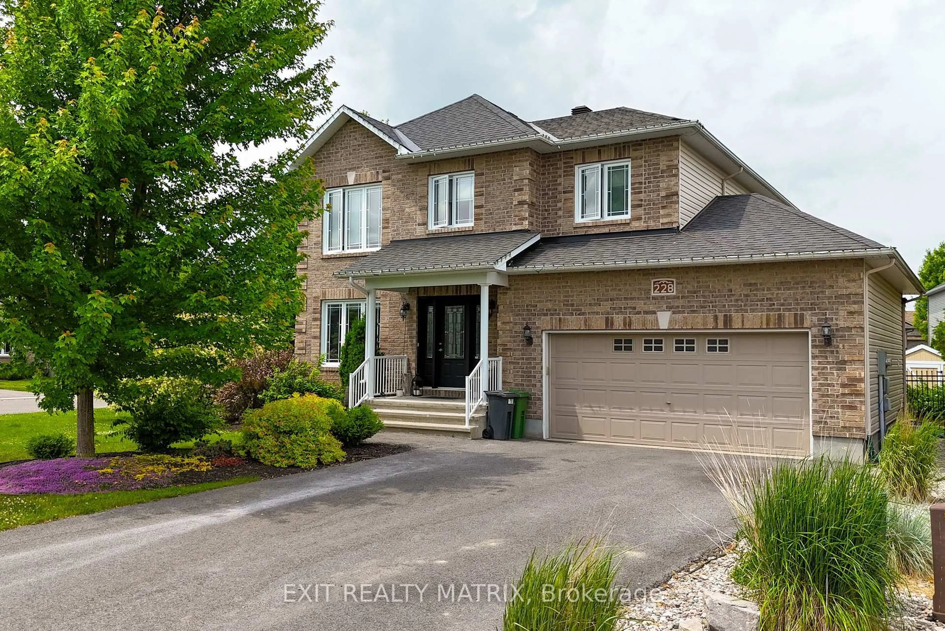Stunningly Updated 3-Bedroom Home in the Heart of Limoges. Welcome to 86 Oasis Street where modern upgrades meet everyday comfort in one of Limoges' most family-friendly communities. This beautifully renovated 3-bedroom, 2.5-bathroom home showcases approximately $70,000 in impressive updates and is ideally located within walking distance to local amenities. Step inside to discover a bright, open-concept main floor featuring new flooring and updated trim and mouldings, a spacious living room with a cozy natural gas fireplace, and a stylish eat-in kitchen complete with KitchenAid appliances, quartz countertops, and a custom feature wall. The sun-filled family room offers the perfect flex space ideal as a playroom, office, or relaxation lounge. Upstairs, you'll find three generously sized bedrooms, a luxurious main bathroom with heated floors, and ultra-convenient second-floor laundry. The fully finished lower level adds even more versatility with a rec room, office nook, and a sleek 3-piece bath perfect for working from home or accommodating guests. Outside, the backyard truly lives up to its Oasis Street address. Enjoy your private paradise with no rear neighbours, mature trees, a screened-in porch with natural gas hookup, and a gorgeous inground pool surrounded by a fully fenced yard ideal for entertaining or unwinding in peace. The insulated and heated garage offers the flexibility to use as a gym, workshop, or keep your vehicles warm all winter long.
Inclusions: Refrigerator, Stove, Microwave Hoodfan, Dishwasher, Washer, Dryer. Light Fixtures, Window Coverings.
