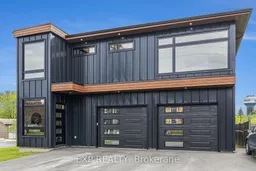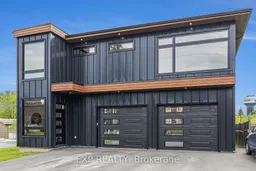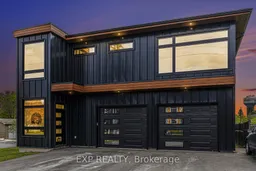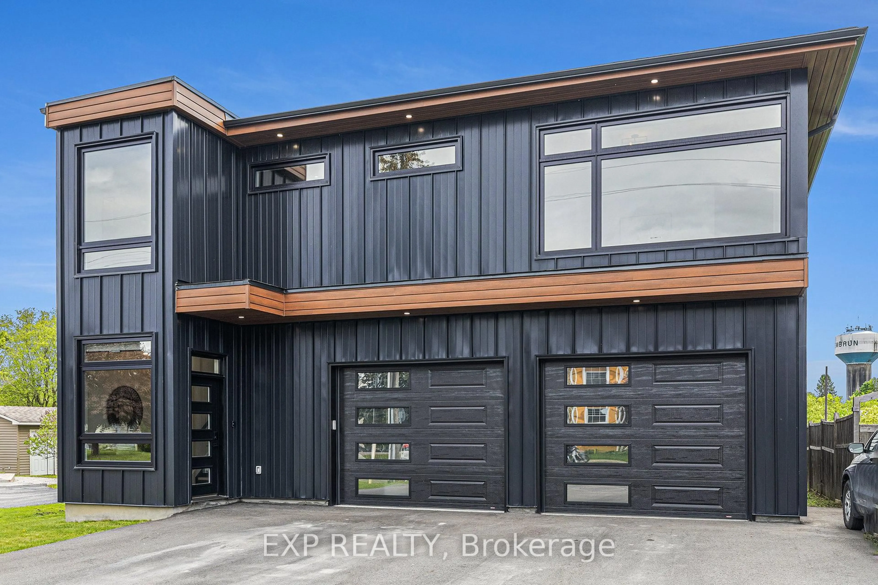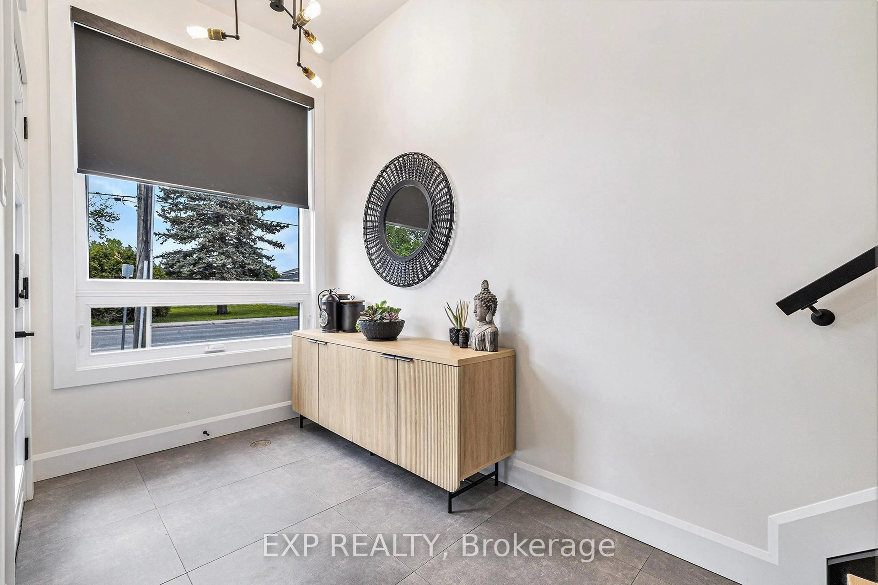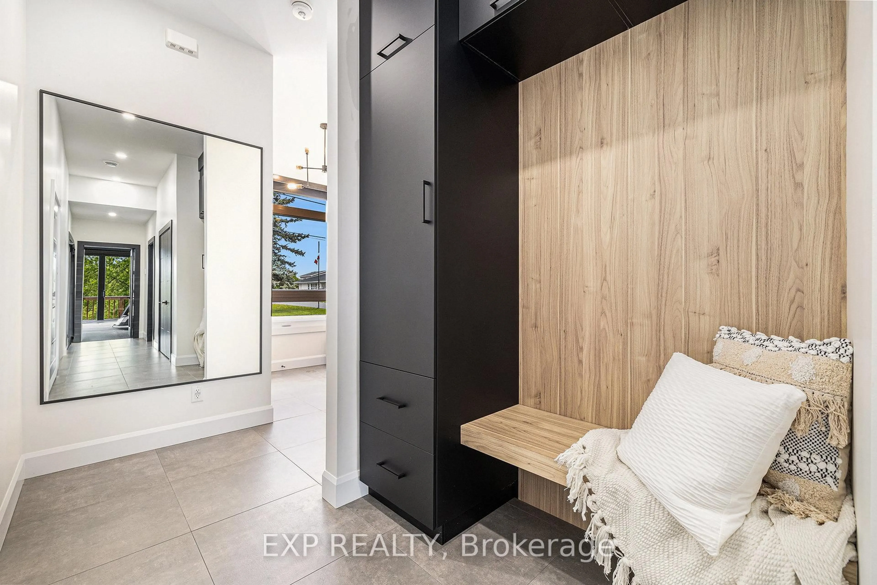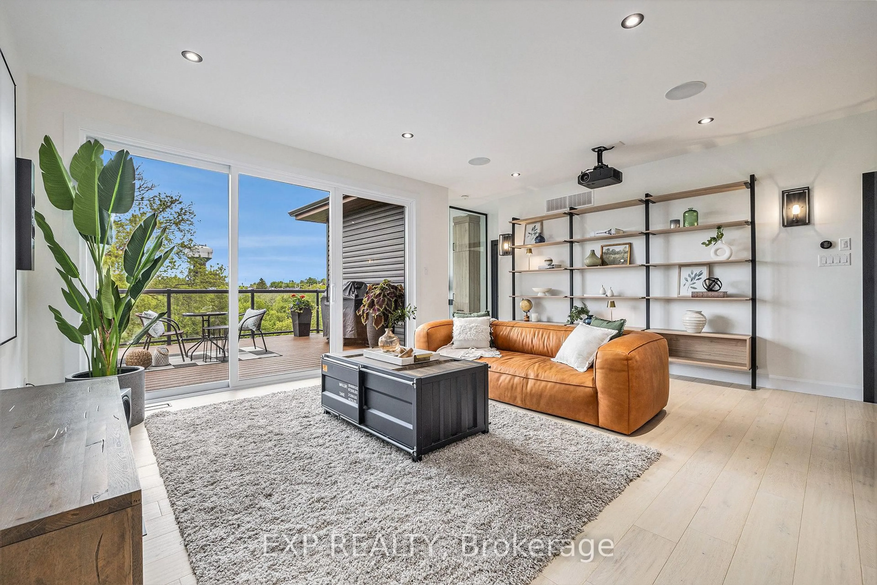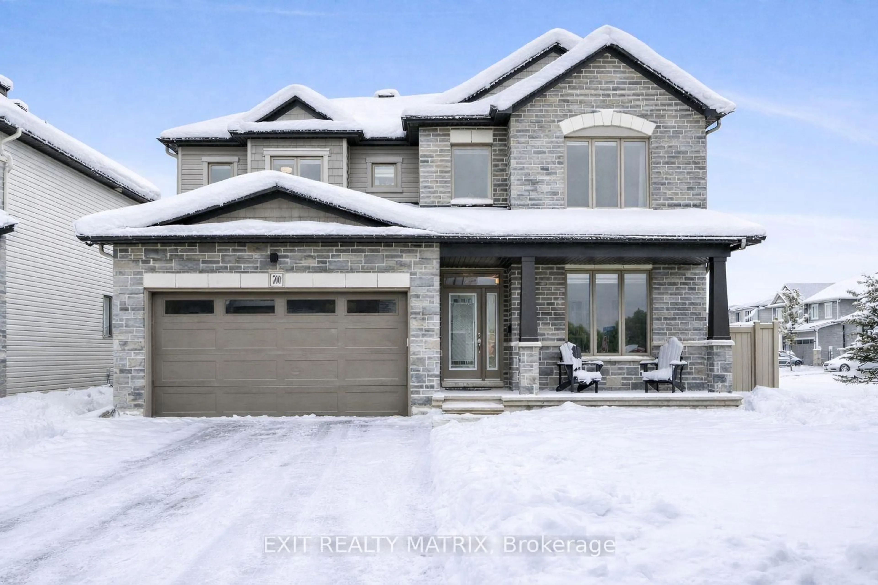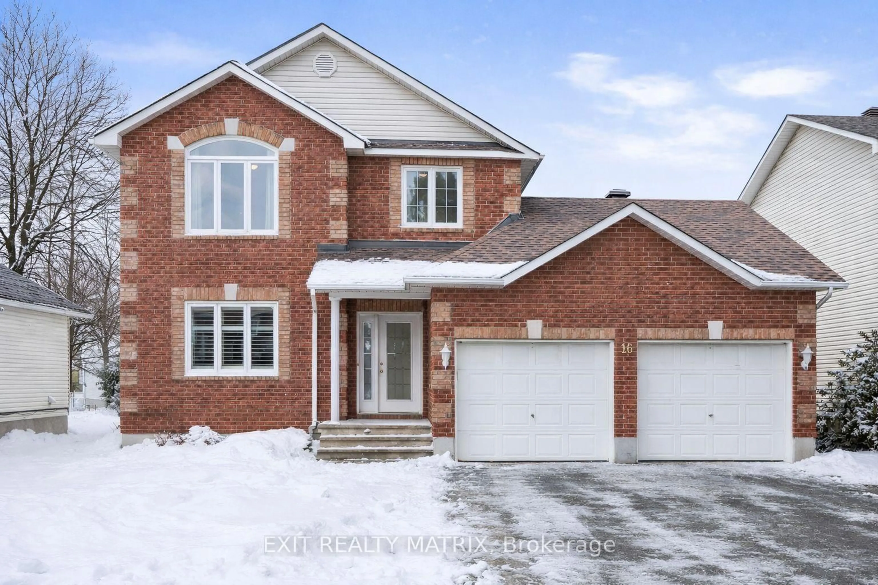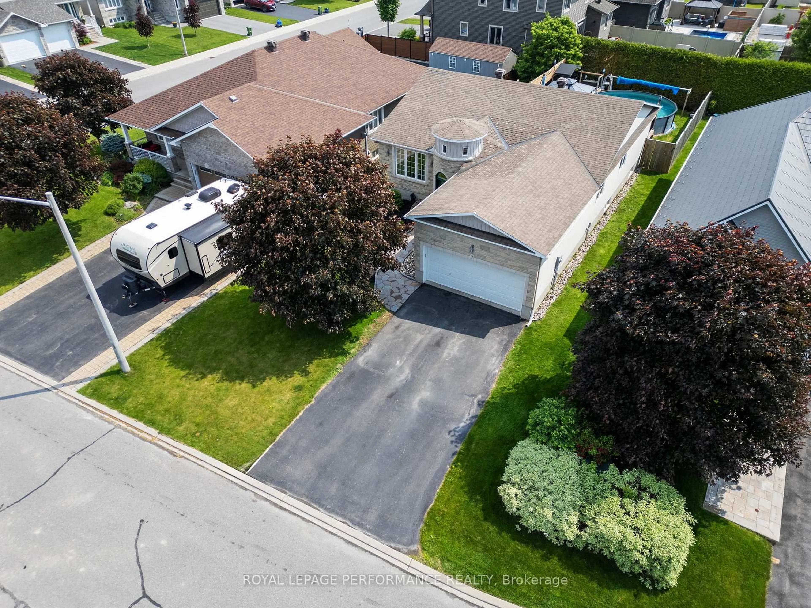1056 Notre Dame St, Russell, Ontario K0A 1W0
Contact us about this property
Highlights
Estimated valueThis is the price Wahi expects this property to sell for.
The calculation is powered by our Instant Home Value Estimate, which uses current market and property price trends to estimate your home’s value with a 90% accuracy rate.Not available
Price/Sqft$337/sqft
Monthly cost
Open Calculator
Description
In the heart of Embrun this turnkey, stylish custom-built smart home features 2 bedroom + den, 2.5 bath home with a south facing view overlooking the Castor river. It offers 2635 sq. ft. of above-ground living space and is truly move-in ready with upgrades and high-end finishes throughout! Step inside and head upstairs to 9-foot ceilings that enhance the bright and airy living room space leading to upper composite deck over looking the river. The stylish modern kitchen features premium Dekton countertops + backsplash, a large breakfast bar island, ample cabinetry, quality appliances, upgraded lighting, and a hidden walk-in pantry with built-in wet bar area - perfect for entertaining. The spacious primary suite boasts an open concept walk-in closet and a impressive spa-inspired ensuite with his and hers rain-shower heads, wall jets + a freestanding tub. A generously sized second bedroom is complimented by a stylish 4 pc bathroom. Engineered hardwood flooring runs throughout, with tile in all wet areas. The main level offers 10 ft ceilings and even more living space; including a large rec. room (currently used as a gym) with endless potential (including an at home business), a convenient 2 pc bath, plenty of storage and direct access to the backyard (w/ no rear neighbours!) where you can enjoy peaceful views of the river, garden or just relax! Additional features include a heated (in floor radiant) fully finished heated oversized double garage and main floor, integrated sounds system/speakers and smart home system. Close proximity to schools, parks, trails, restaurants, grocery stores and all of the local Embrun amenities has to offer. Don't miss this one!
Property Details
Interior
Features
Lower Floor
Rec
5.92 x 10.872 Pc Bath
Exterior
Features
Parking
Garage spaces 2
Garage type Attached
Other parking spaces 6
Total parking spaces 8
Property History
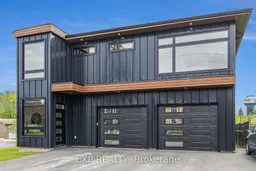 33
33