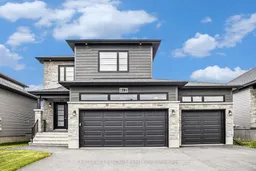Welcome to an extraordinary residence at 612 Geneva in Embrun, where modern elegance meets exceptional design. This fully upgraded, stunning home is perfectly positioned on a sprawling lot within a newly developed neighbourhood and features an array of upgrades coupled with meticulous craftsmanship, ideal for both comfortable living and lavish entertaining. The main floor showcases an inviting open-concept layout that effortlessly merges the expansive living room, dining area, and gourmet kitchen, highlighted by an impressive large island and striking cabinetry, upper cabinets with interior lighting and a corner walk-in pantry. The cozy gas fireplace, equipped with a custom mantle and separate climate control thermostat, serves as a captivating focal point for the space. The dining area flows seamlessly onto a delightful deck, offering picturesque views lush yard, which is lined with new hedges for added privacy. Here, you can indulge in evening gatherings within the charming, fully enclosed, 3 season gazebo on a poured concrete pad. A spacious laundry room with counter space for folding enhances the main floor's functionality. Take a Journey upstairs to discover four generously sized bedrooms. The primary bedroom and nursery feature hardwood, while the others are wrapped in cozy, double-padded carpeting. The primary suite provides a true retreat, boasting a massive walk-in closet and a breathtaking five-piece ensuite bathroom complete with double sinks, a glass walk-in shower and a remarkable soaker tub. Further enhancing this incredible home is the sizeable lower level, which presents a versatile recreation room ideal for a variety of activities and boundless family fun. The property also features an expansive, heated three-car garage and 9 parking spaces, offering ample space for vehicles, hobbies and storage needs. Nestled in a vibrant community with effortless access to amenities, parks, and schools, this residence masterfully blends luxury and convenience.
Inclusions: 2 Dressers in primary bedroom, Window coverings, washer, dryer, Induction cook-top(convection oven), dishwasher, hood vent, Refrigerator with ice maker, Auto garage door opener, Central Vac unit.
 30
30


