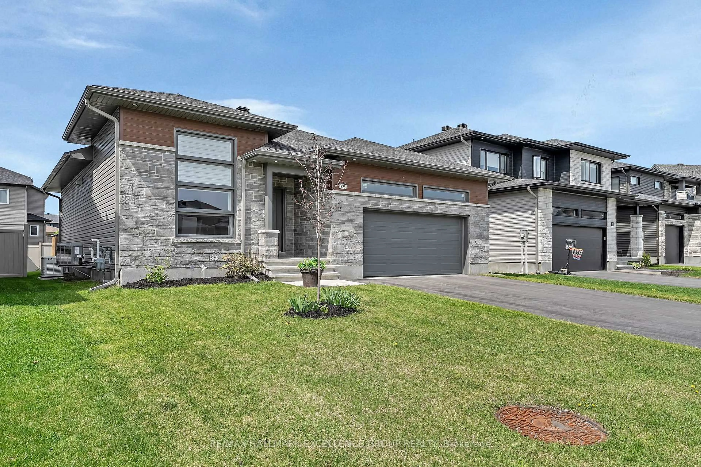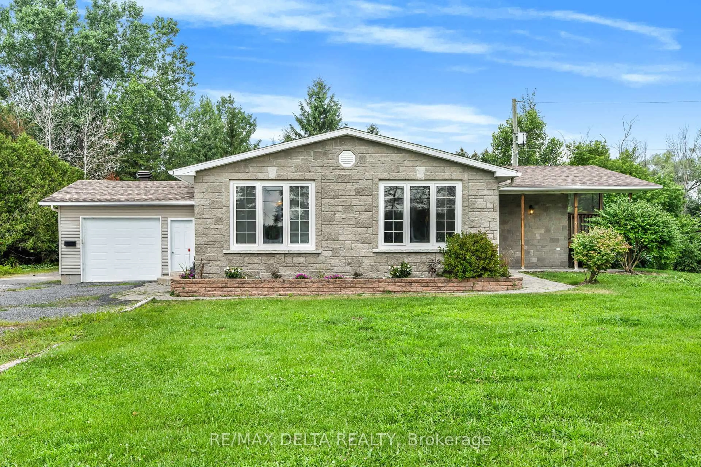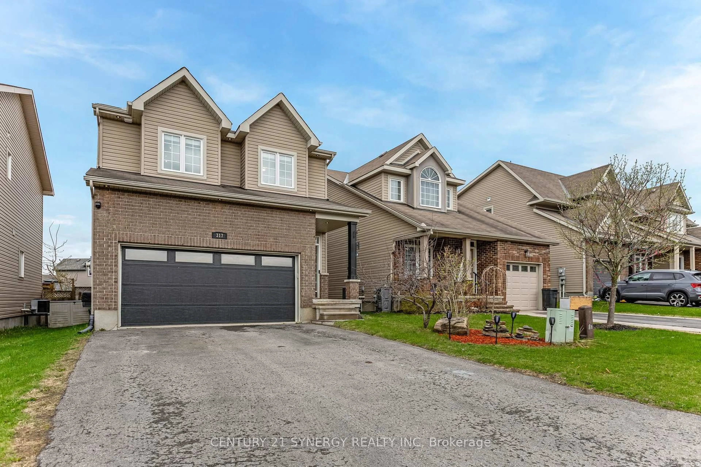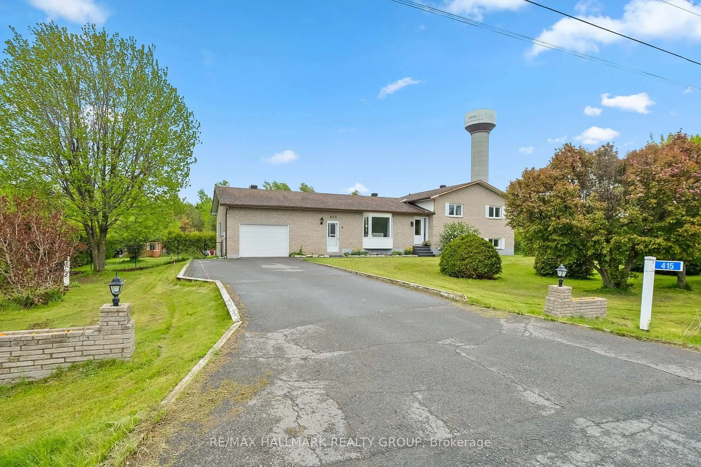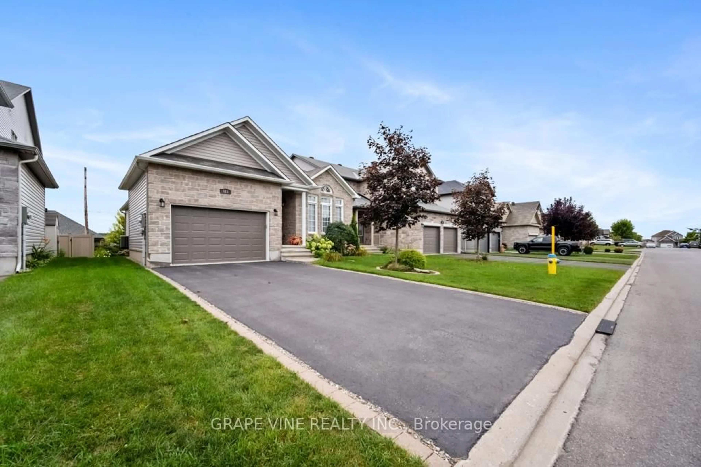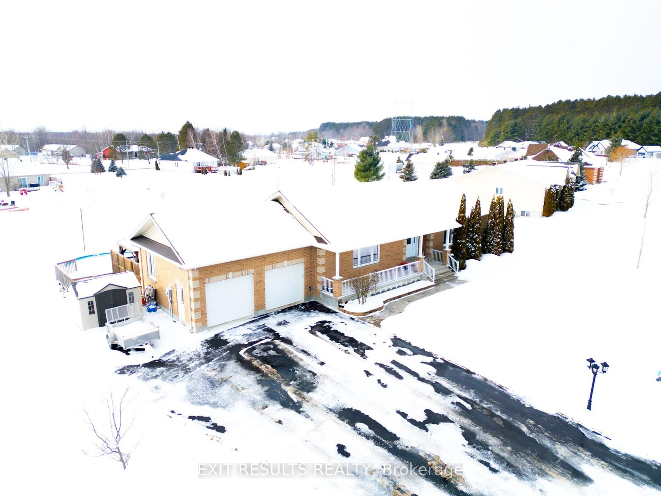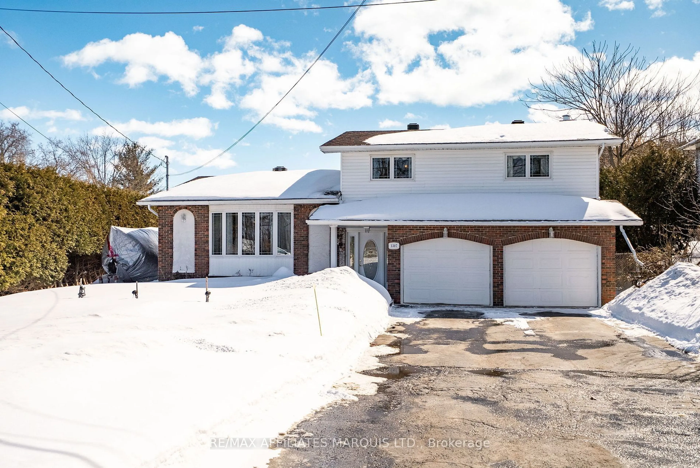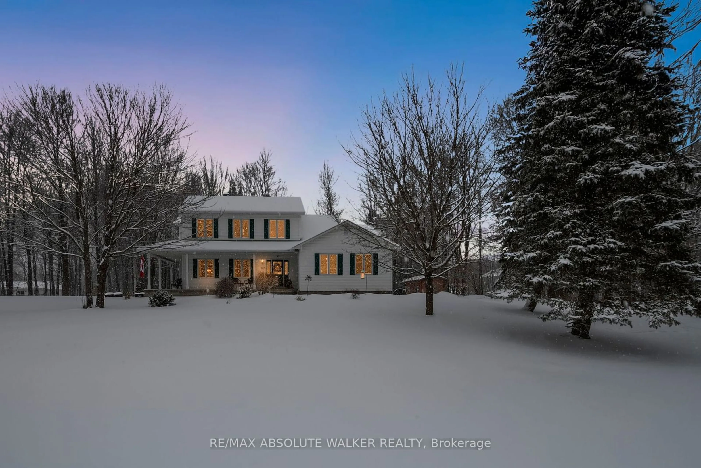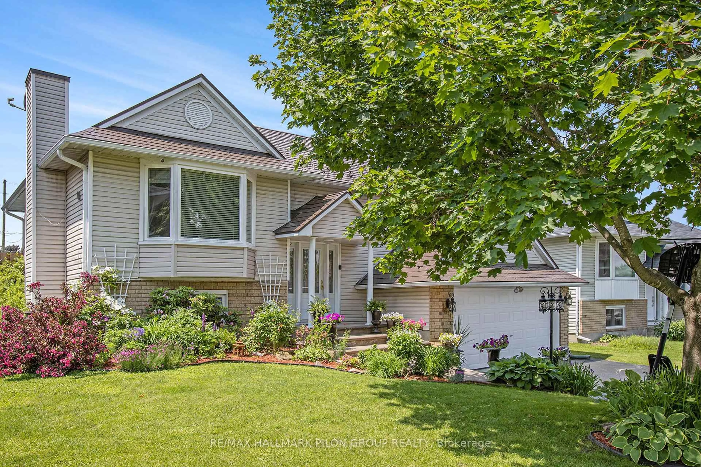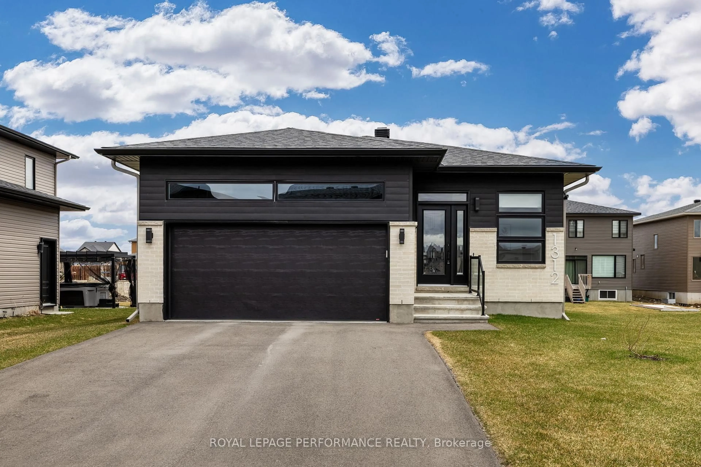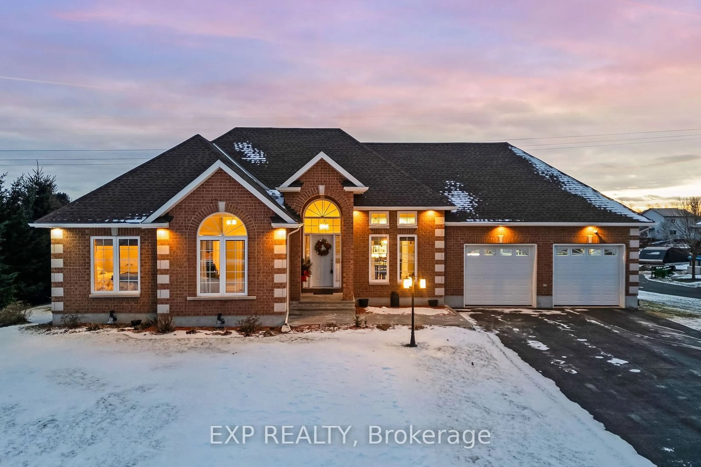Prepare to be Impressed! This stunning move-in-ready 2+2 bedroom bungalow sits on a beautifully landscaped lot just minutes from Rockland. Thoughtfully designed and impeccably maintained, this home offers both comfort and modern elegance.Step inside to discover sleek porcelain floors throughout the main level. The gleaming kitchen features stainless steel appliances, quartz countertops, and a spacious dining area with a charming tree-sided fireplace shared with the bright and airy living room.The main floor also includes a good size primary bedroom and a versatile second bedroom, currently used as a craft room, along with a stylish 3-piece bathroom.Head downstairs to a spacious family room complete with a modern electric fireplace the perfect spot to relax and watch TV. The lower level also features two additional bedrooms and a well-appointed laundry room with a utility sink. But the outdoor living space truly steals the show! Park your vehicle in the attached heated double-car garage, then step out to the backyard oasis. A generous deck leads to a spectacular 3-season gazebo with a cathedral roof and striking wood beams. Beyond, you'll find a wet bar, wood-burning fireplace, and even an outdoor washroom everything you need for unforgettable gatherings.If you love the outdoors and entertaining, this property is a must-see. Dont wait call today for your private showing!
Inclusions: Fridge, Stove, Dishwasher, Washer & Dryer, bar fridge in Gazebo, curtain rods, central vacuum with attachment, UV water treatment system, Humidex, Generlink, Hot Water Tank, 3 TV Brackets.
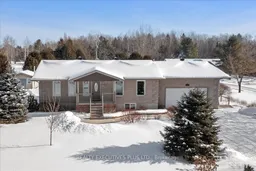 36
36


