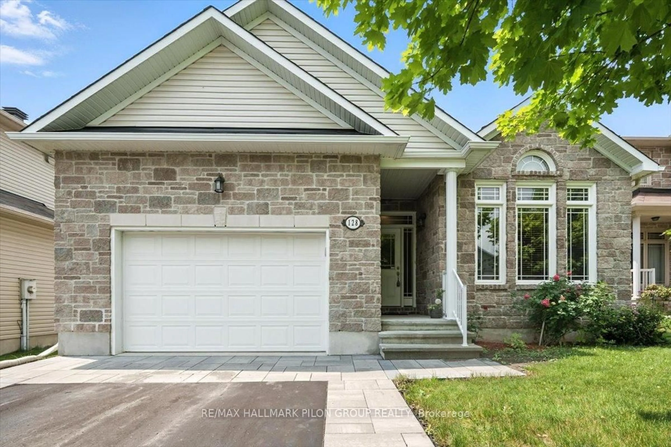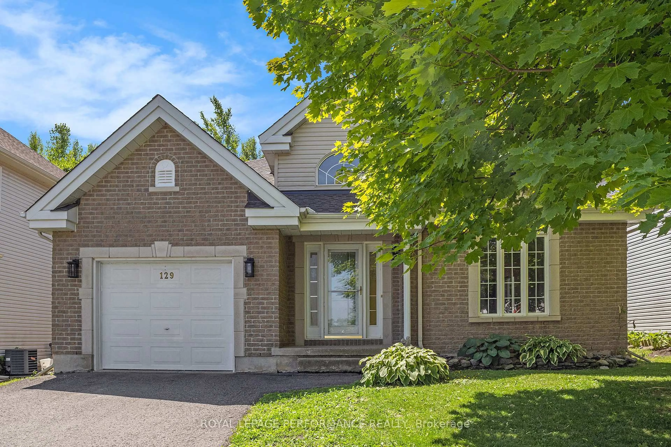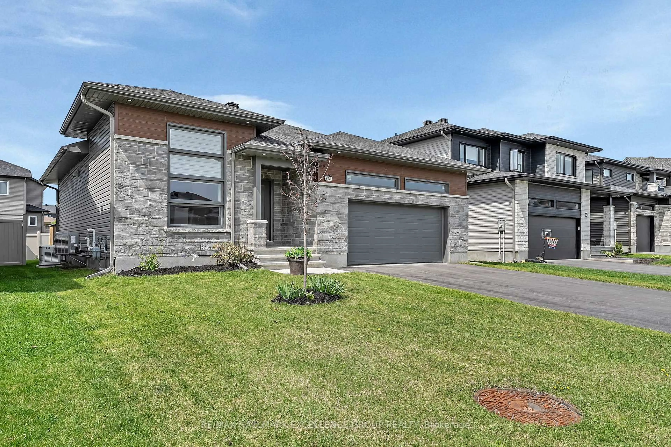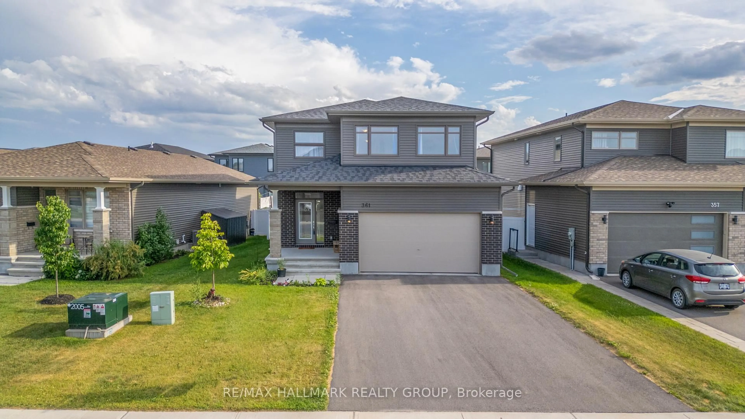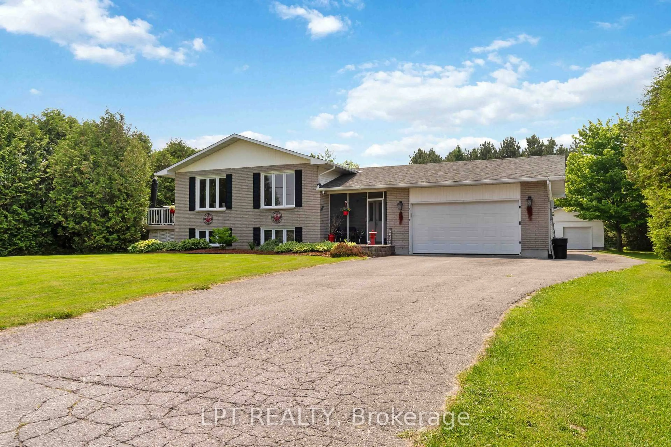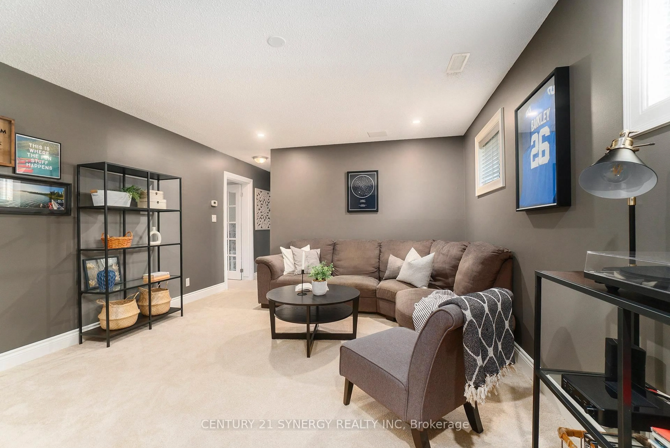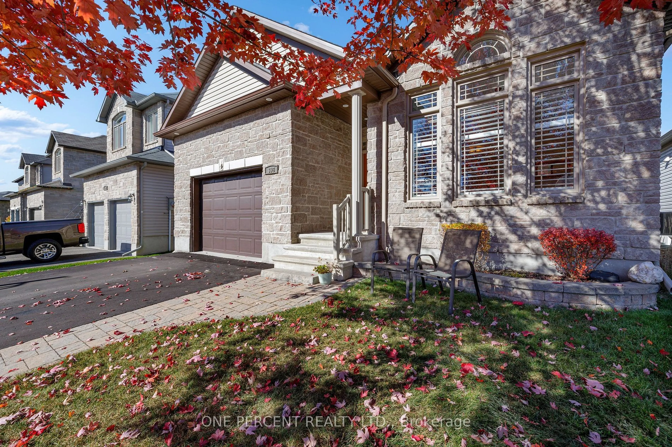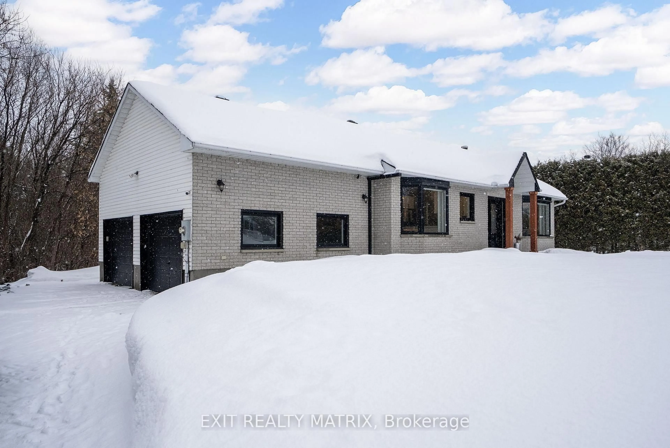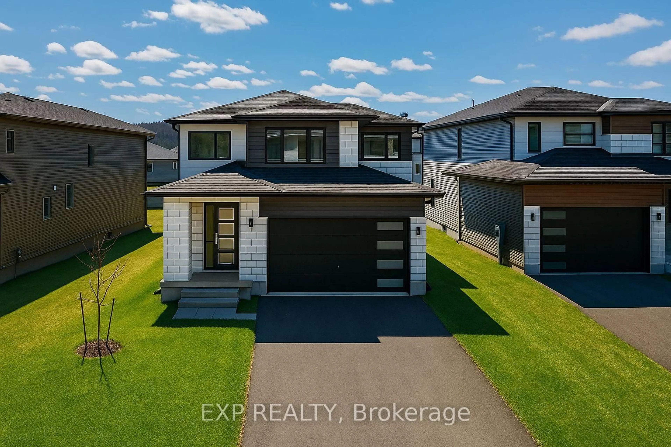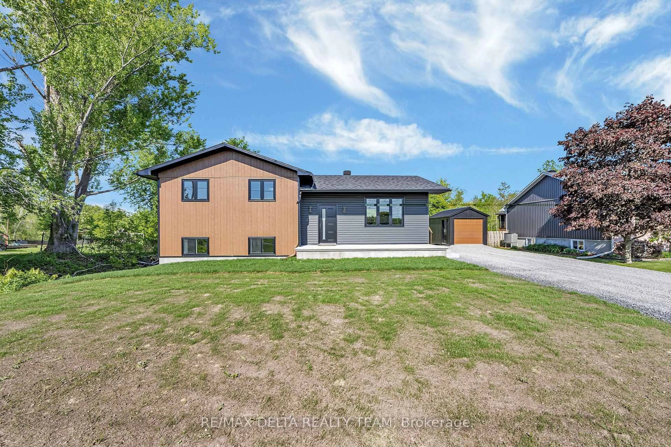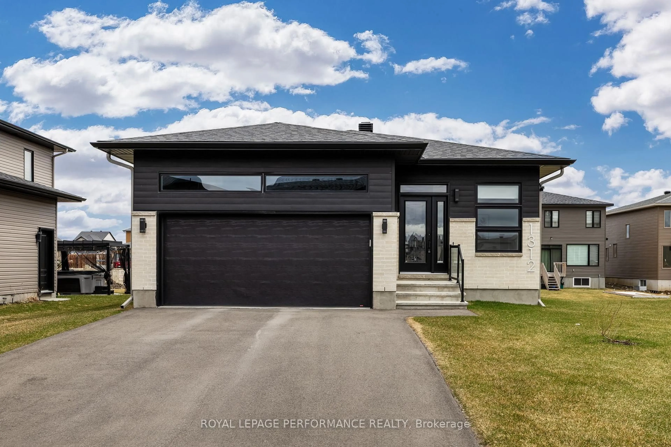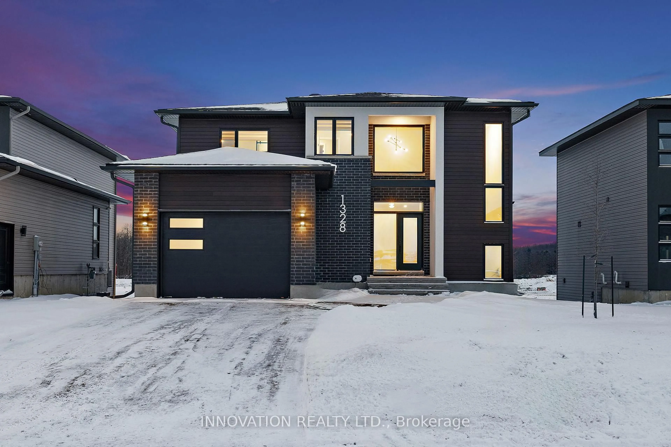Nestled on an oversized lot in the serene community of Bourget, this charming single-detached home offers both space and style. With ample parking and an oversized heated two-car garage, you'll enjoy plenty of room for vehicles and storage. Inside, high ceilings create a sense of openness. The bright dining area flows seamlessly into the inviting living room, which features a cozy fireplace perfect for relaxing. The kitchen is a chef's dream, with abundant cabinetry, stainless steel appliances, and a wrap around breakfast bar/island that's ideal for casual dining and entertaining. A lovely 3 season sunroom off the living space provides the perfect spot to relax. The primary bedroom is a private retreat, complete with a luxurious 4-piece ensuite boasting 2 walk-in closets. Two additional spacious bedrooms share access to another full bathroom, and a convenient powder room is also on the main floor. The fully finished basement expands your living space with a large rec room featuring a sauna and a den/office perfect for remote work or additional living space. Outside, the expansive rear yard is perfect for outdoor activities and to create your own private oasis.
Inclusions: Refrigerator, Stove, Washer, Dryer, Basement Bar Fridge, Sauna, Storage Container
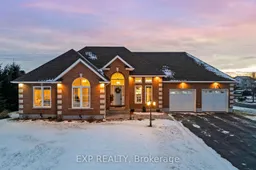 39
39

