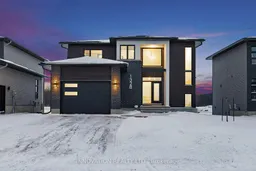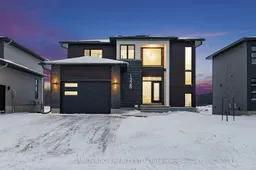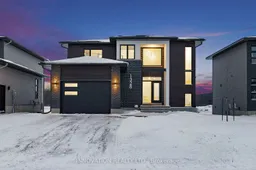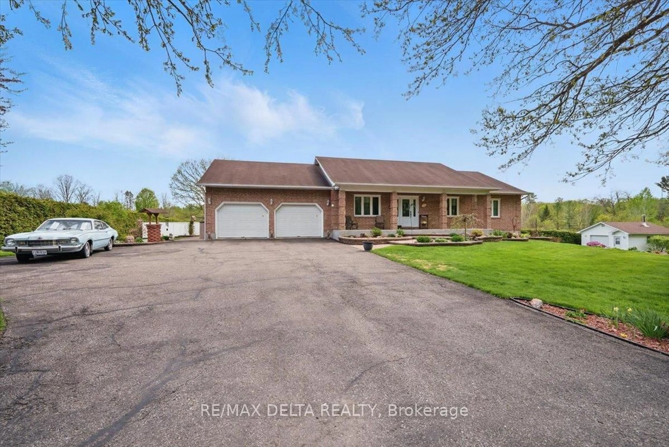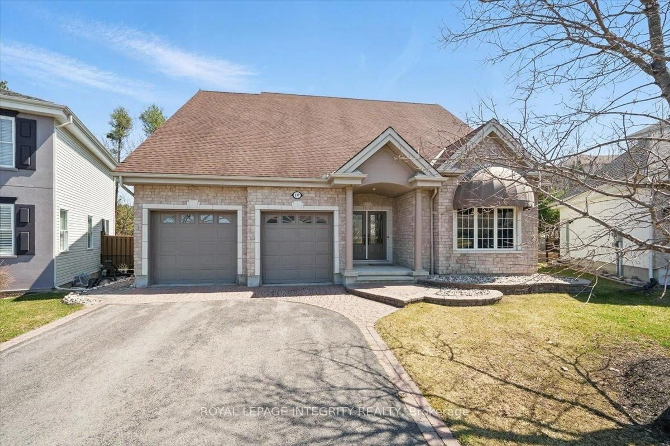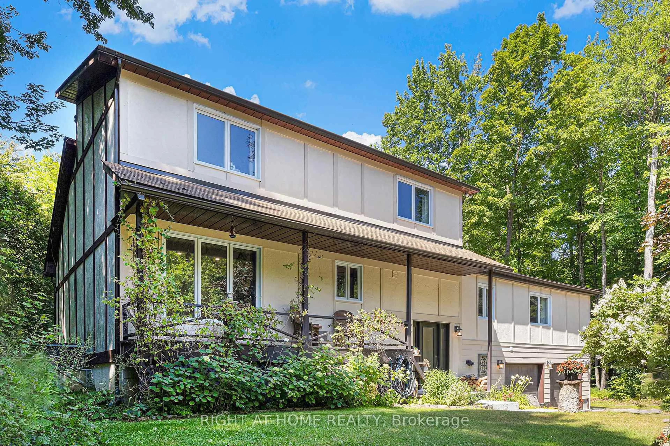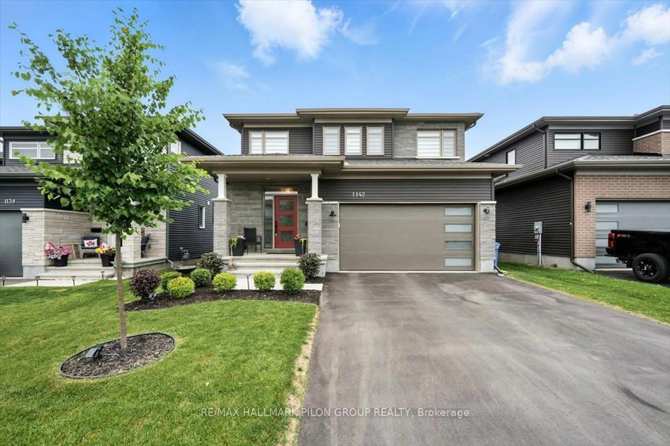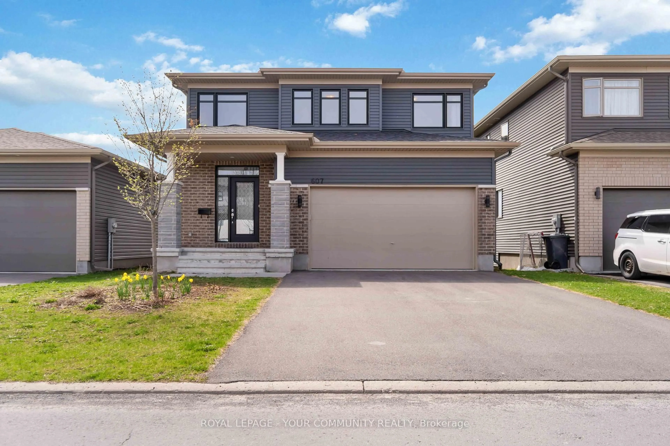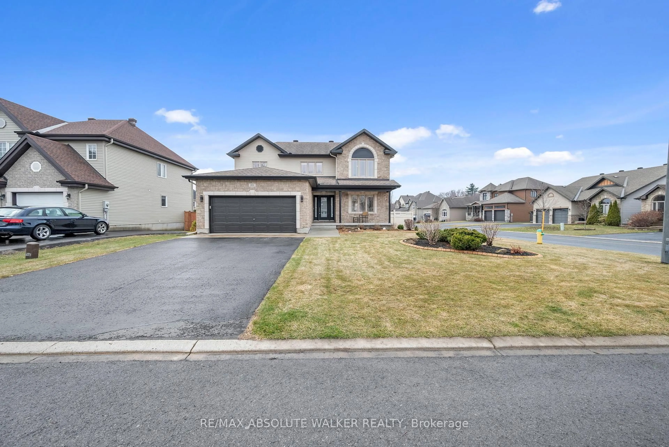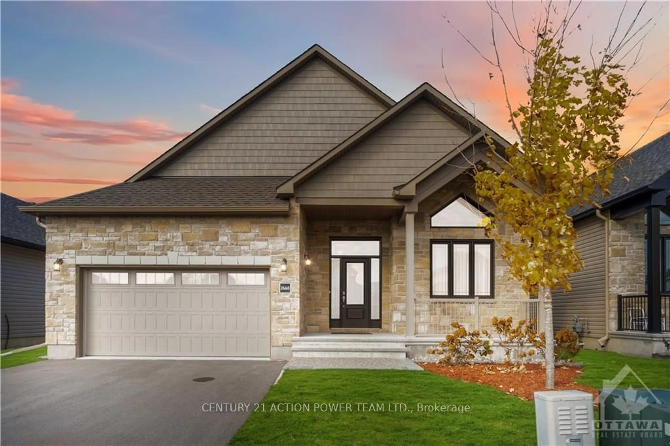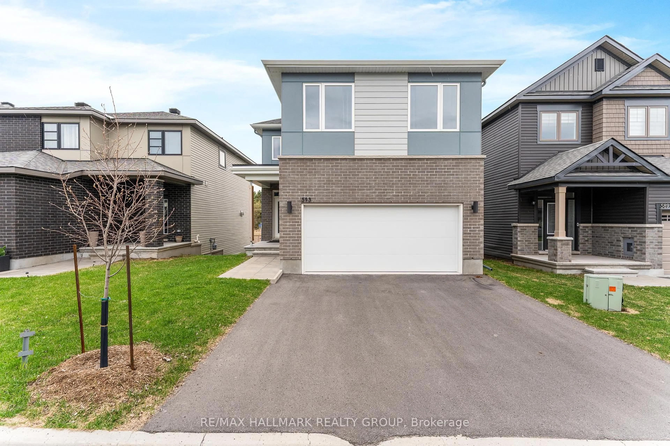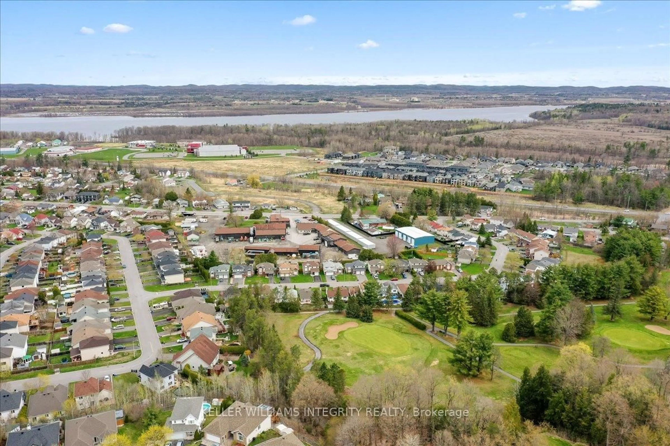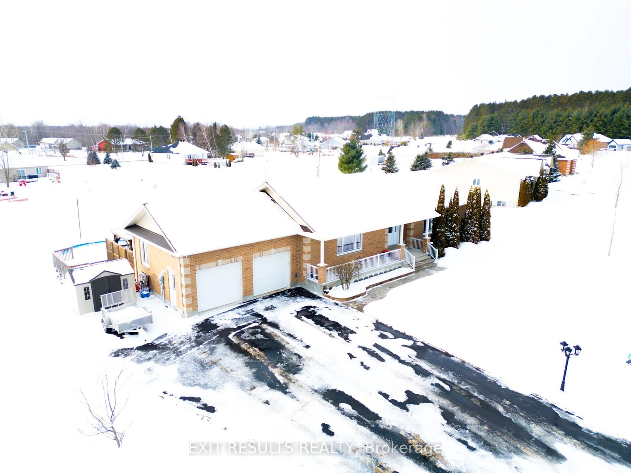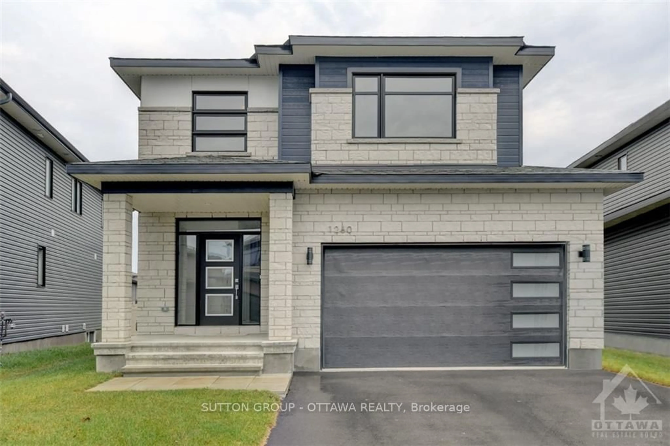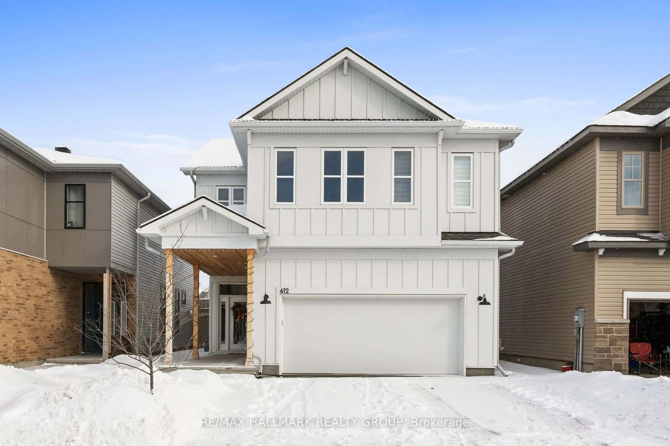This is a 10+ Stylish, immaculately clean and packed with upgrades. Contemporary home in Morris Village, Rockland, only 30 minutes east of Ottawa. Built in 2022 by M-Signature Homes, this 3 bedroom, 4 bathroom home has a bright, southern exposure and a walk-out lower level. With 2,486 square feet of impeccable finishings, this home home has it all. Step into this home's generous foyer and you'll find a walk-in coat closet that leads to the oversized single-car garage which is fully insulated and fully finished including built-in shelving and a bench. Also off the foyer, there is a beautiful 2-piece powder room. Continue on into the open-concept main living space with 9' ceilings and oversized windows, bringing in an abundance of natural light. The kitchen is truly the heart of this home. Quartz counters, black stainless steel appliances, including an induction cooktop and fridge with ice dispenser, lots of counter and cupboard space, an under-mounted double granite sink, hardwood on the main, the staircase and the second level, the list goes on -- including a very cool and contemporary elongated horizontal window. Large island with eat-up bar, generous eating area and a sitting area with cozy gas fireplace. On the second level, you'll find the convenient laundry area, 3 generous bedrooms including a primary bedroom with large walk-in closet and sumptuous ensuite bath with soaker tub, double sinks and separate glass shower enclosure. Contemporary full family bath. The fully finished, walk-out lower level provides additional living space for your family.
Inclusions: fridge, stove, dishwasher, microwave, hoodfan, washer, dryer, automatic garage door opener, window blinds, built-in shelving and bench in garage.
