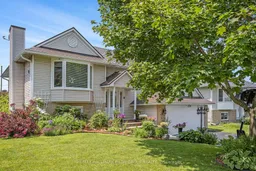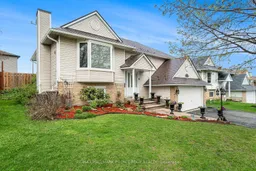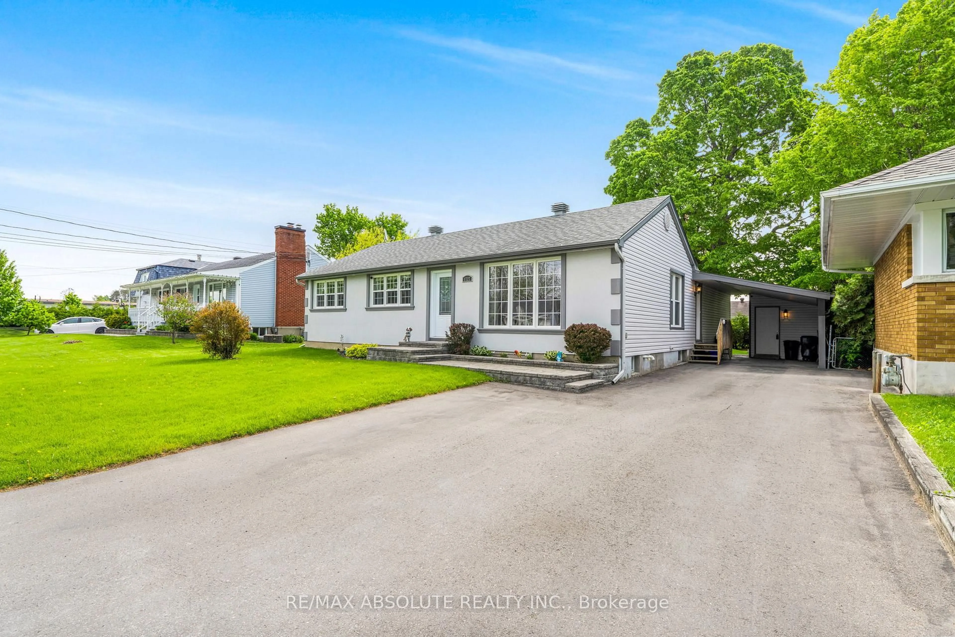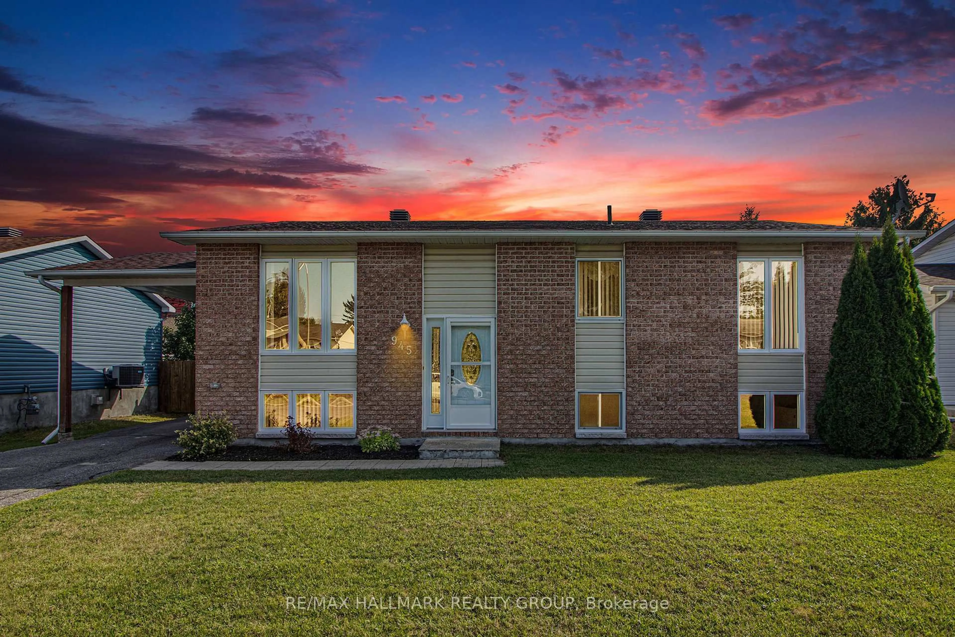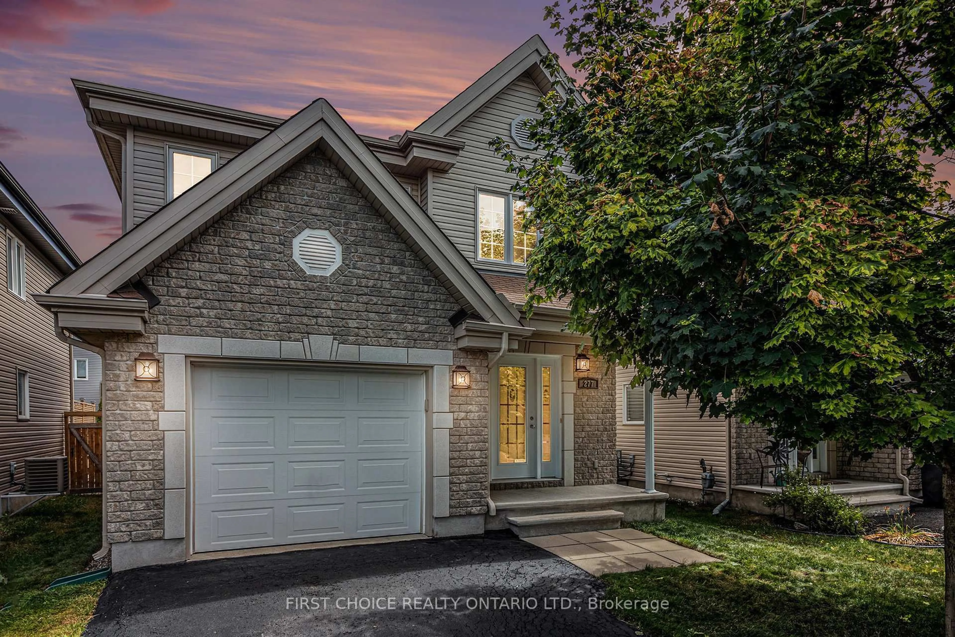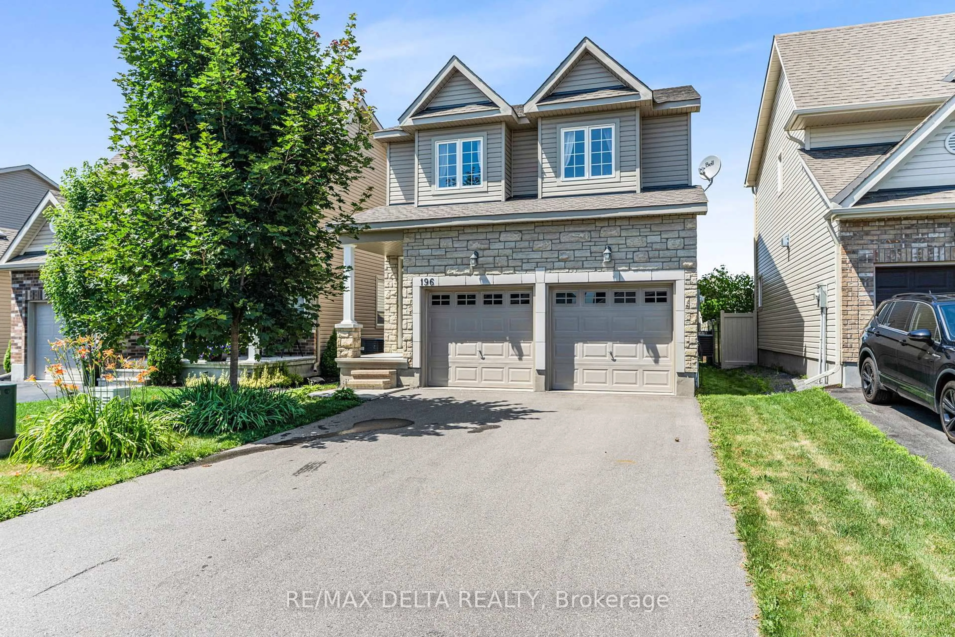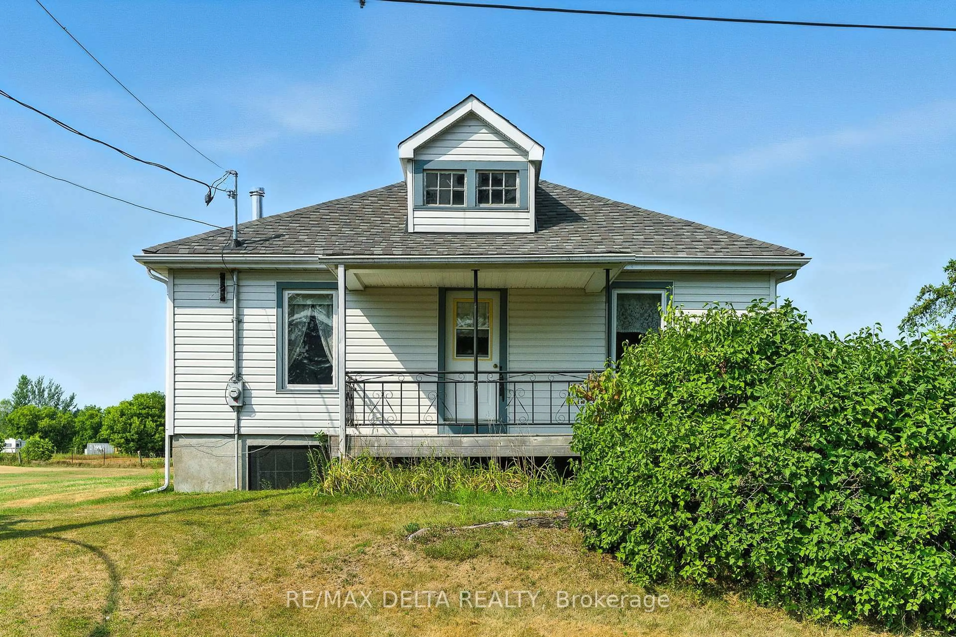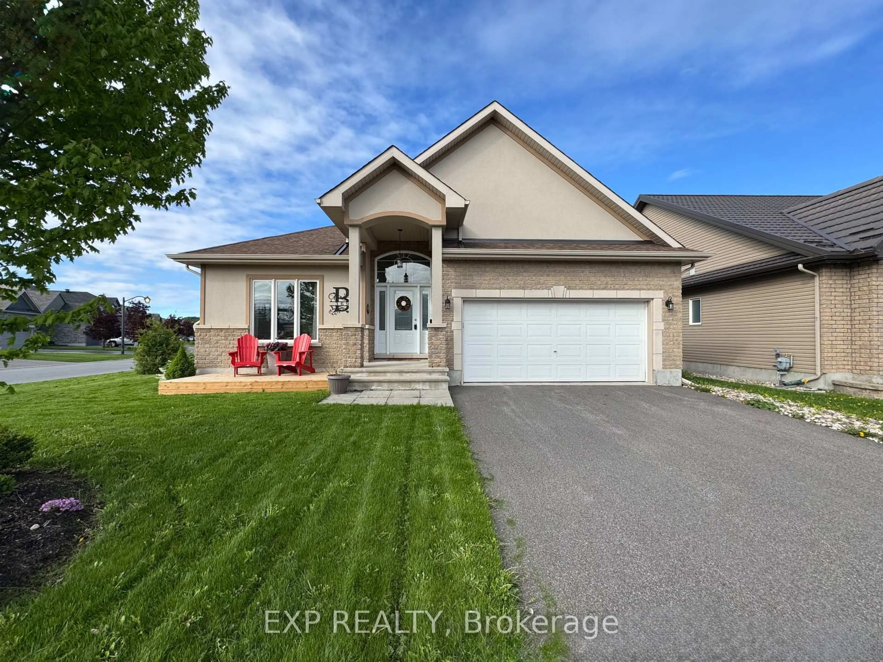Welcome to this exceptional and versatile Hi-Ranch home, offering a rare combination of modern updates, income potential, and outdoor livingall anchored by one of the most valuable upgrades a homeowner can ask for: a **premium metal roof installed in 2019 with a transferable 50-year warranty**44 years remaining. Not only is this roof built to last for decades, but it also offers superior protection, energy efficiency, and peace of mind in all seasons.Set on a beautifully landscaped lot, the curb appeal is undeniable with perennial gardens, mature trees, and a deep driveway (dug out and fully repaved in 2022). Inside, the sun-filled upper level features hardwood flooring, crown mouldings, and stylish bronze-dipped spindles. A formal living and dining area opens into the updated eat-in kitchen, complete with a double oven, newer dishwasher (2021), and patio door access to a spacious deck overlooking your private backyard retreat.The main level also includes three generous bedrooms, including a primary with a full wall of closets, and an updated 4-piece bath. Downstairs, a separate entrance leads to a fully finished lower level ideal for multi-generational living or a future income suite. It includes a 4th bedroom, full bath with whirlpool tub, cozy rec room with pellet stove, and a large laundry/storage area.Gardeners will be delighted by the expansive yard, featuring over 35 perennial flower varieties, asparagus, rhubarb, and four types of heirloom fruit bushes (haskaps, gooseberries, blueberries, raspberries) that come back year after year. Outdoor living is unmatched with a Tiki bar, legal firepit (permit included), natural gas BBQ, 24 saltwater pool (filter 2021, motor 2025, cover 2024), and a massive entertaining deck.Additional updates: Furnace & A/C (2020), tankless water heater (2019), gutters with covers (2020), south fence (2021), garage opener (2021), kitchen (2009), and most windows (2010).
Inclusions: Fridge, Stove, Dishwasher, Washer, Dryer
