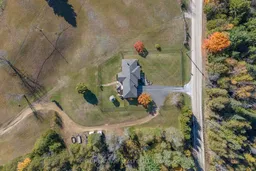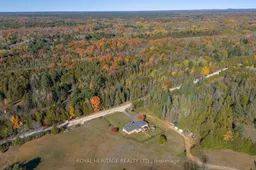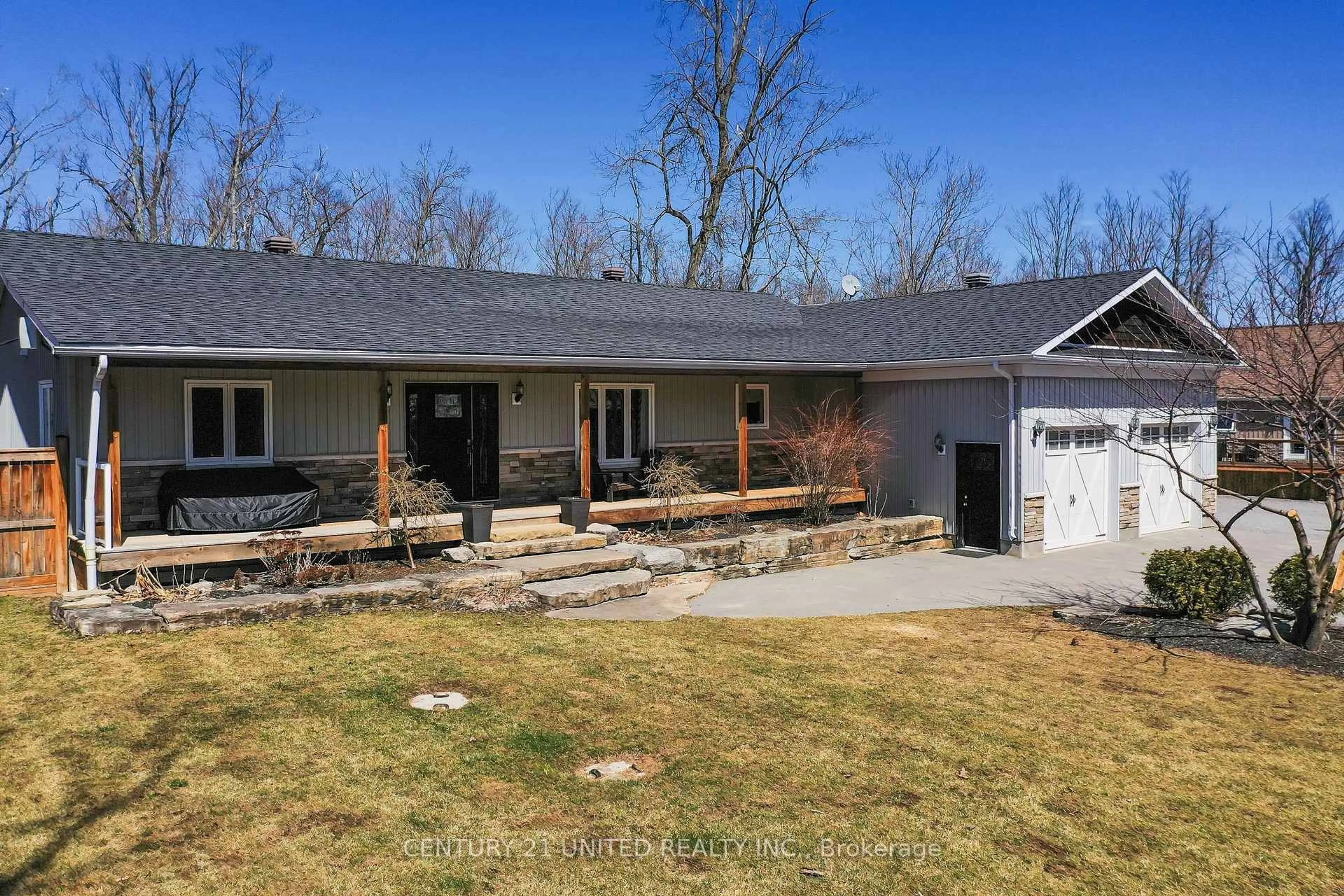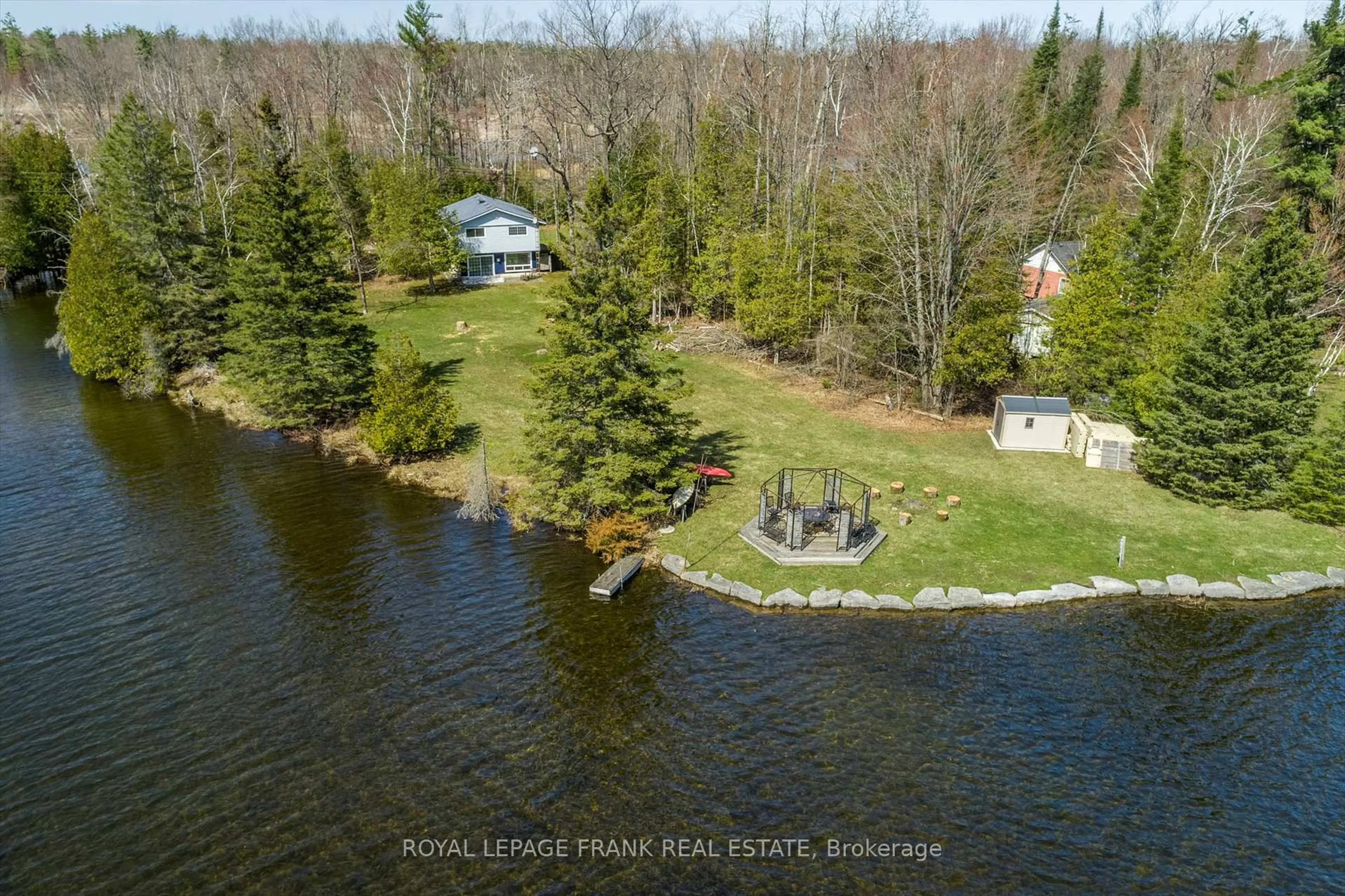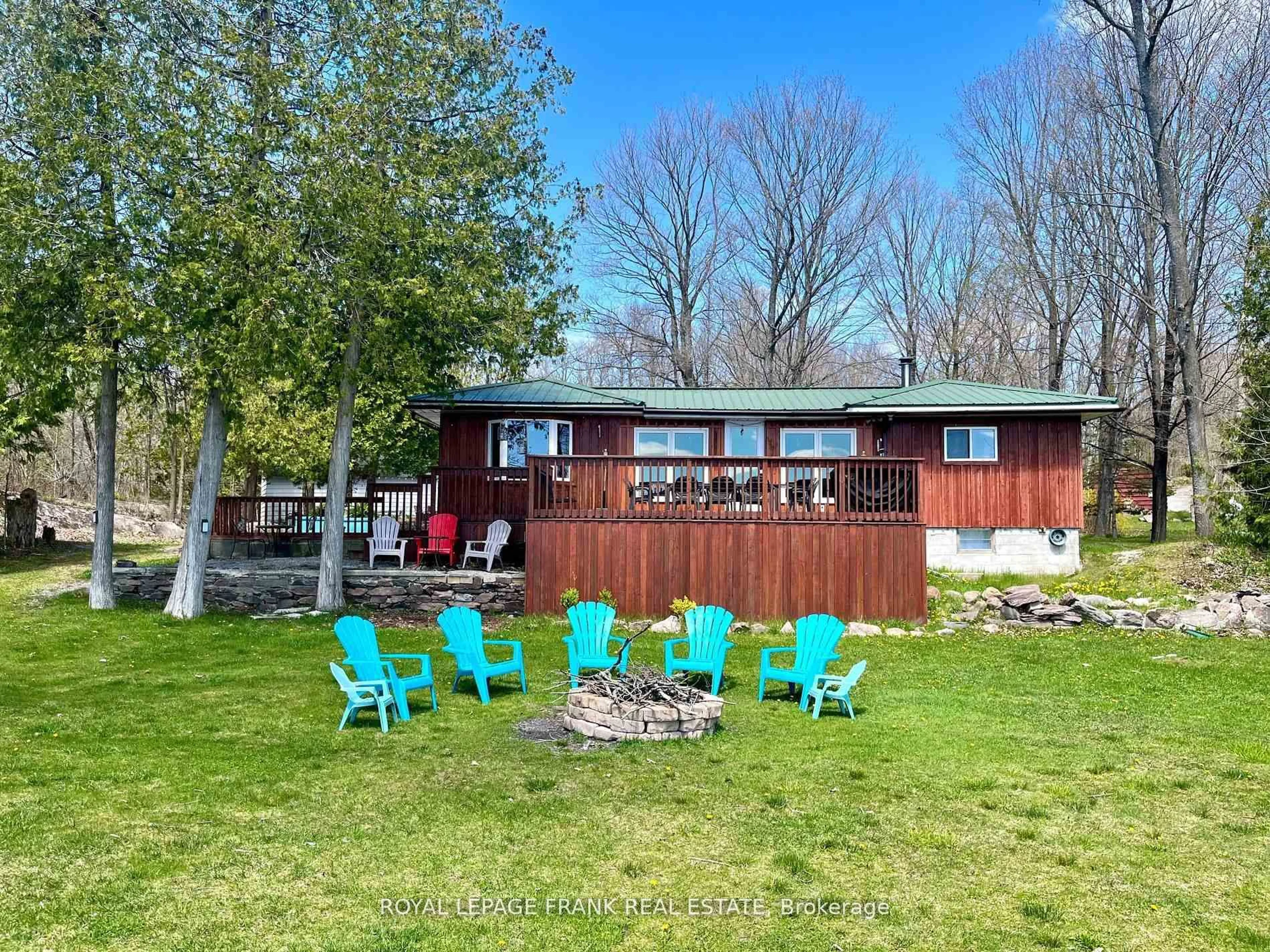Enjoy your new life on a 2 acre country sized lot close to miles of ATV / Snowmobile trails, Crystal Lake for boating/fishing and mere minutes to Bobcaygeon and Kinmount for amenities. 26 Back Bay road provides the opportunity for total main floor living, perfect for a growing or blended family with 3 large bedrooms, 2.5 baths and an open-concept main floor featuring a spacious kitchen with walk out to expansive deck, dining area with vista views of surrounding meadow, livingroom w/PP fireplace, not to mention main floor and lower level garage access! The fenced area on the property is great for children and the oversized garage has plenty of room for projects! Screened Gazebo off the rear deck is the perfect place to relax after a day on the local trails. Un spoilt lower level is ready to be re-imagined to your liking! Home inspection available. Drilled well for potable water and dug well for lawn and garden watering system. Home inspection, well report, septic report and survey available. Hydro: 144/mo./Propane:2887.69/yr-2025
Inclusions: B/I Microwave, Carbon Monoxide Detector, Dishwasher, Washer & Dryer, Freezer, Garage Door Opener(S) &remote, HWT, Fridge & Stove, Satellite Dish, Smoke Detector, Window Coverings, Security System, 2 Metal Garden Sheds, Gazebo, Shelter Logic, All E.L.Fs
