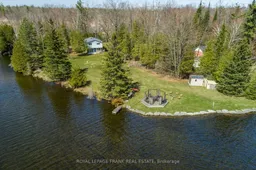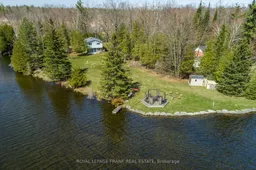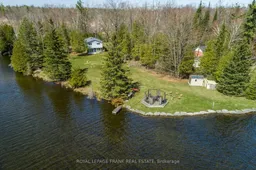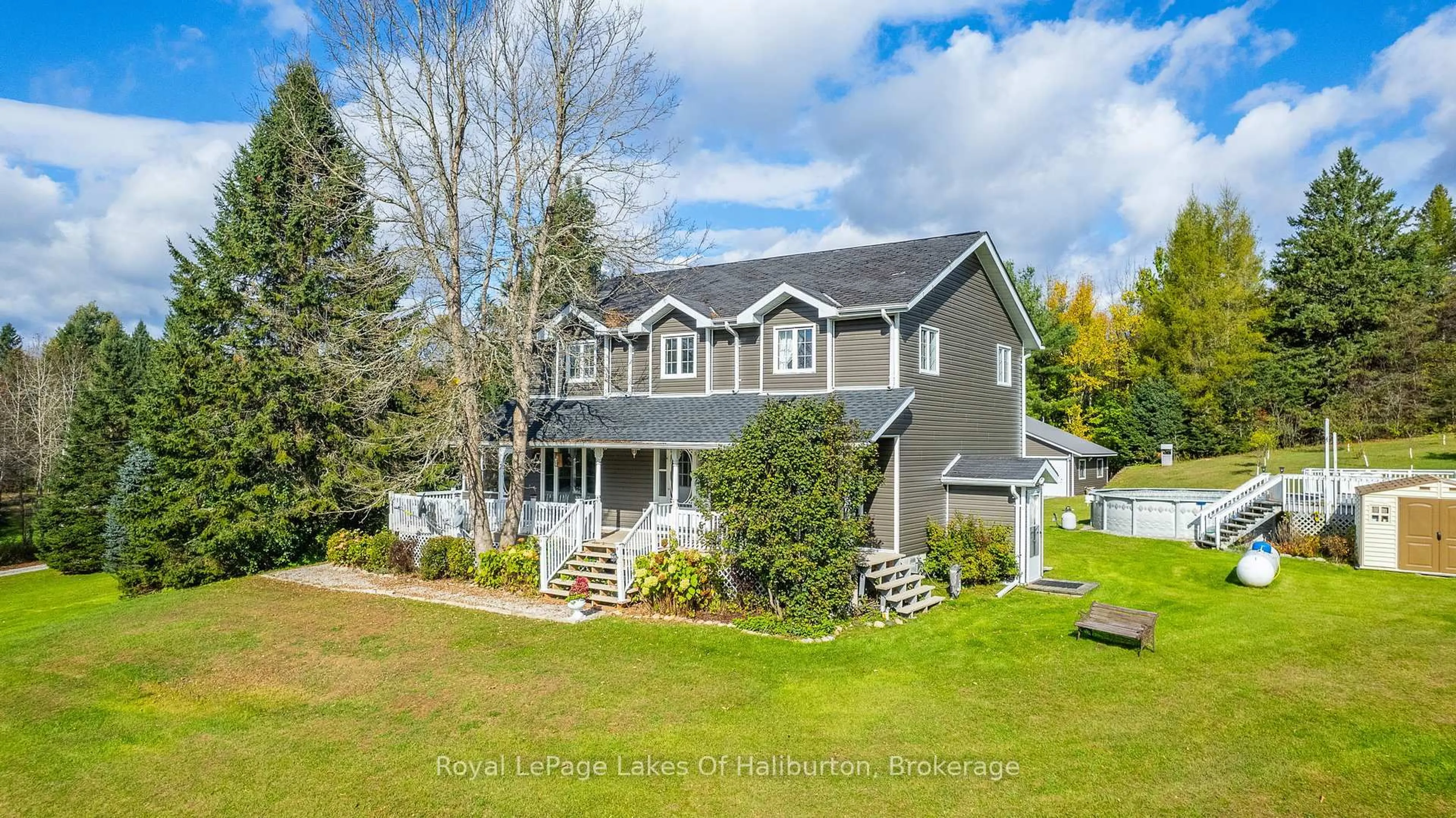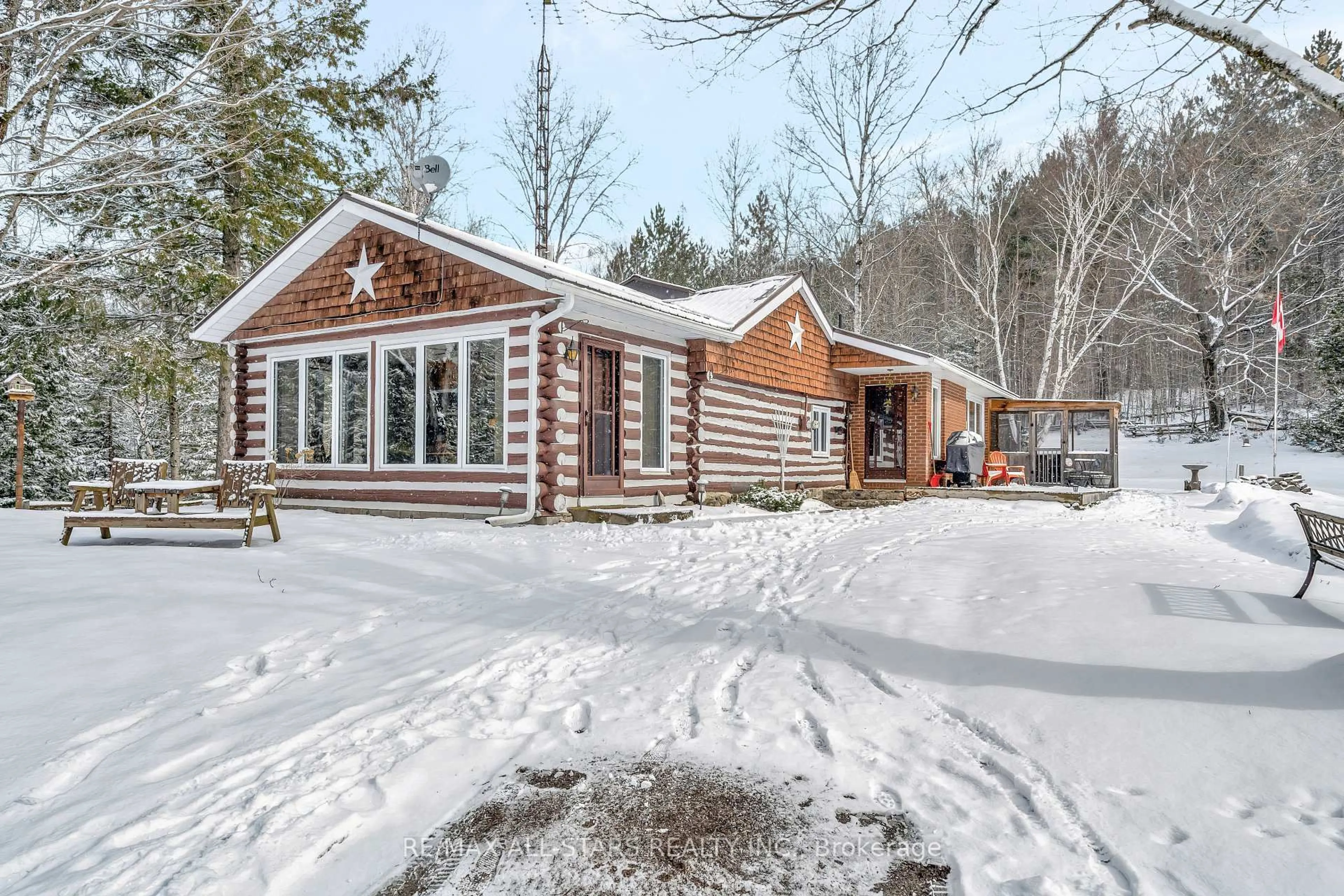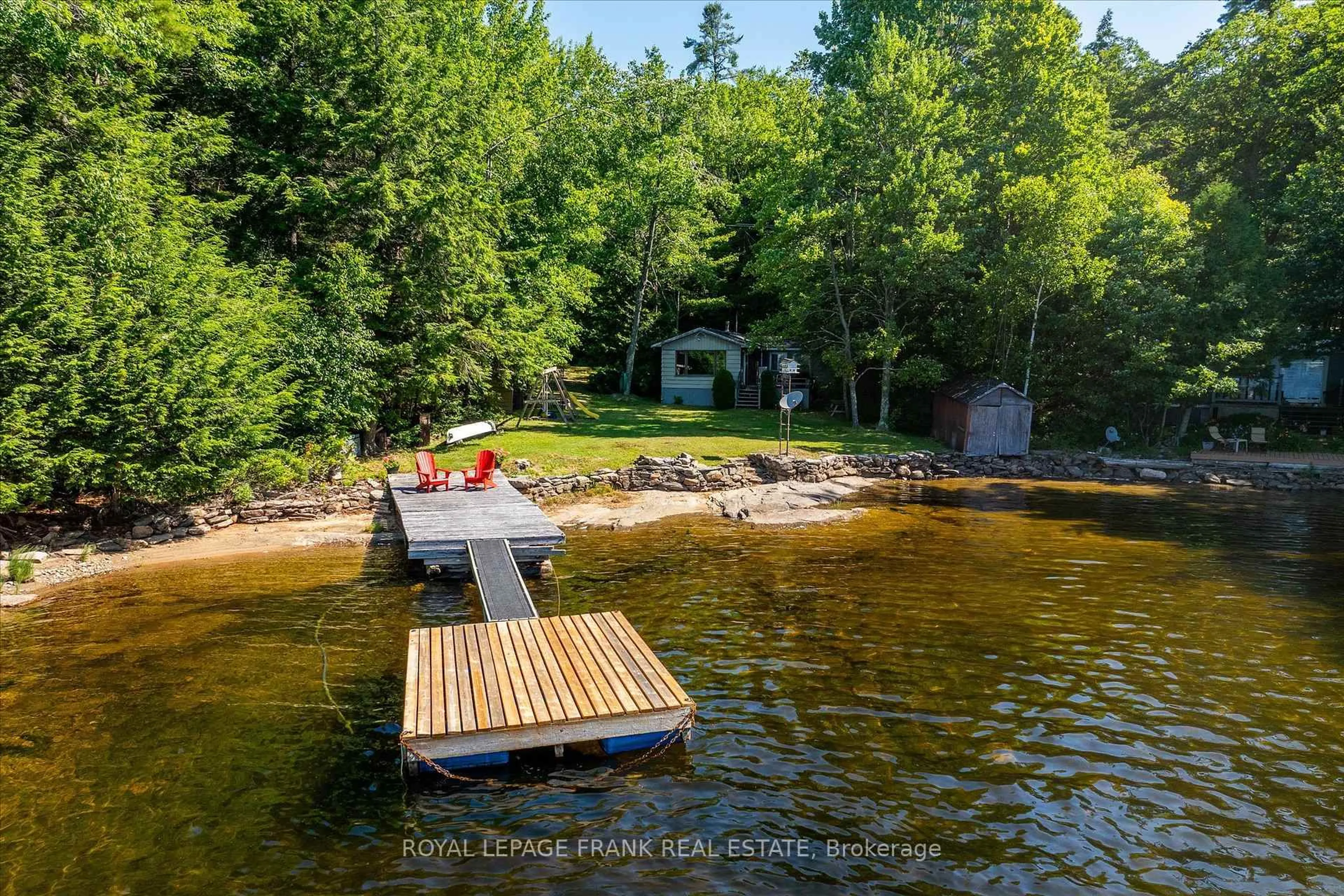Welcome to 183 Adam & Eve Road a rare opportunity to own a beautiful waterfront home on stunning Buckhorn Lake! This charming 4-bedroom, 2.5-bath, 2-storey home sits on over an acre of land and offers more than 200 feet of private shoreline. Set well back from the road, this property provides the perfect blend of privacy, space, and breathtaking lakefront living. The main floor features a bright, open-concept layout, designed to capture natural light and maximize water views. Ideal for both everyday living and entertaining, the spacious kitchen, dining, and living areas flow seamlessly together. Upstairs, you'll find four generous bedrooms, including a primary suite with tranquil lake vistas. Outside is where the magic truly happens enjoy sunny days on the newer floating dock, cozy evenings around the firepit, and peaceful afternoons in the waterfront gazebo. Beautiful armour stone enhances the shoreline, offering both style and durability. Whether you're seeking a year-round home or a cottage getaway, 183 Adam & Eve Road is a rare find offering space, privacy, and direct access to the best of Buckhorn Lake living.
Inclusions: Fridge, Stove, Dishwasher, Freezer, Mini Fridge, Washer/Dryer, All Present Contents, Gazebo, Chairs, 2 Sheds and Contents, Hot Water Tank, Canoe
