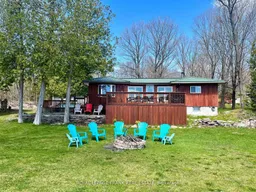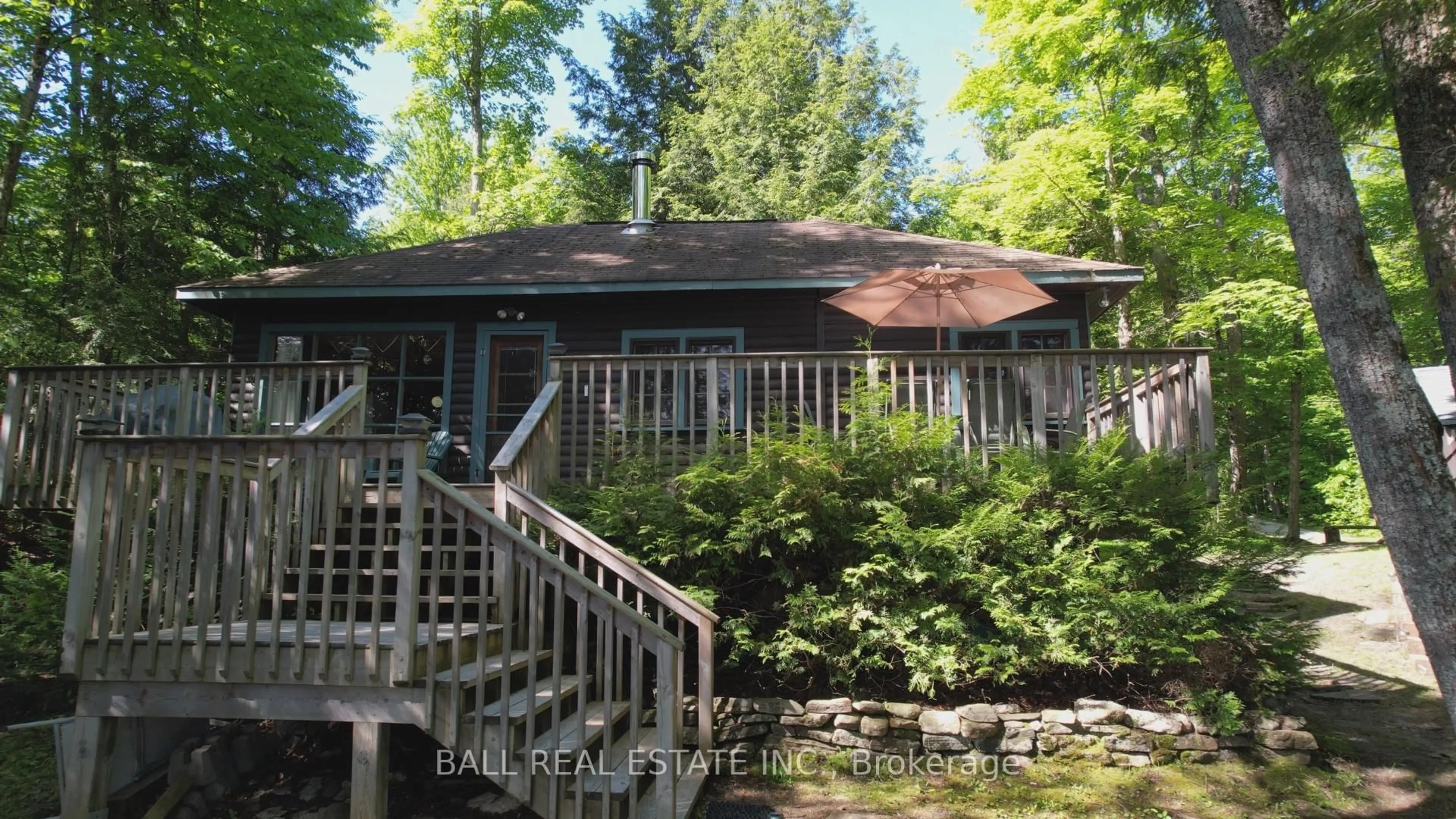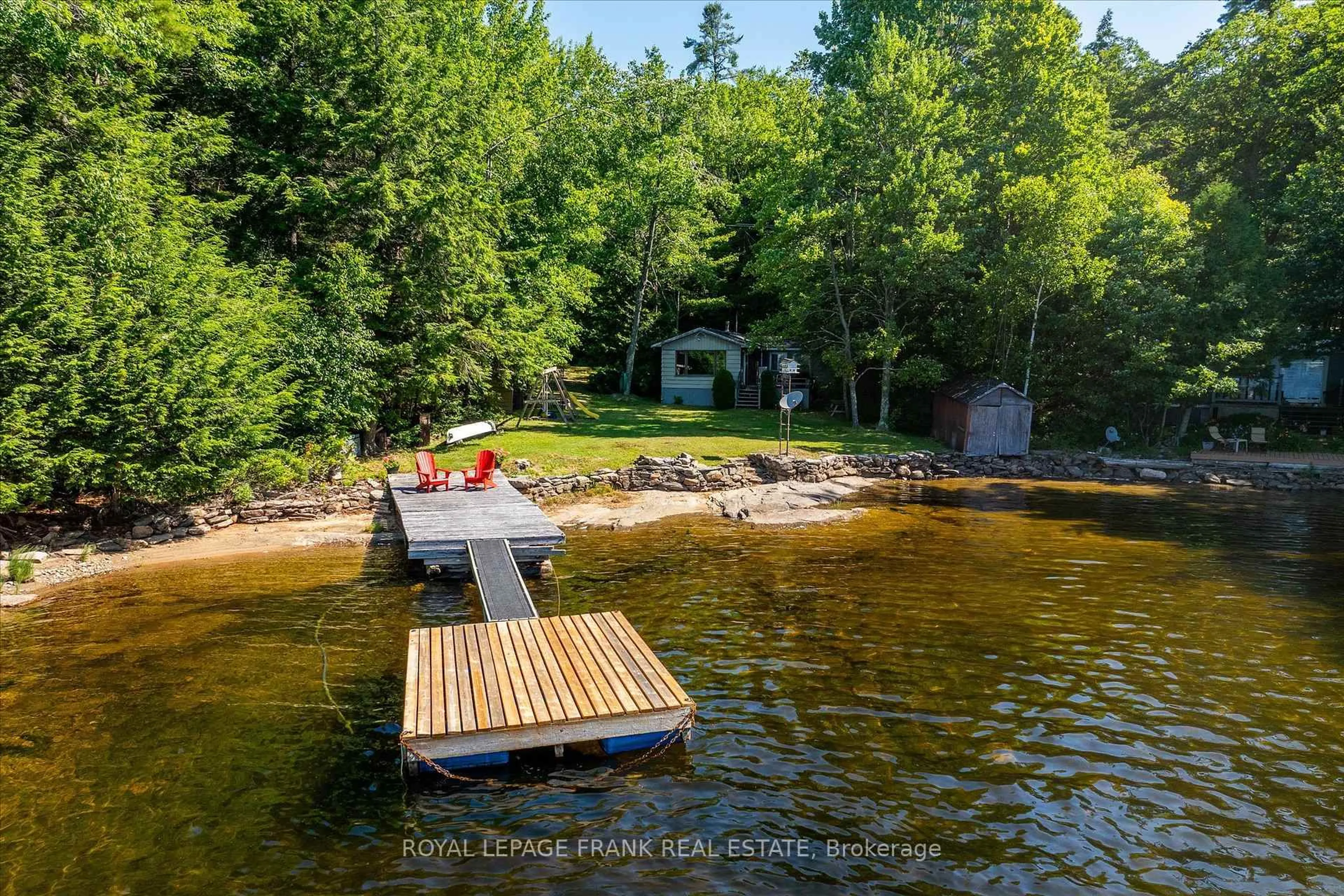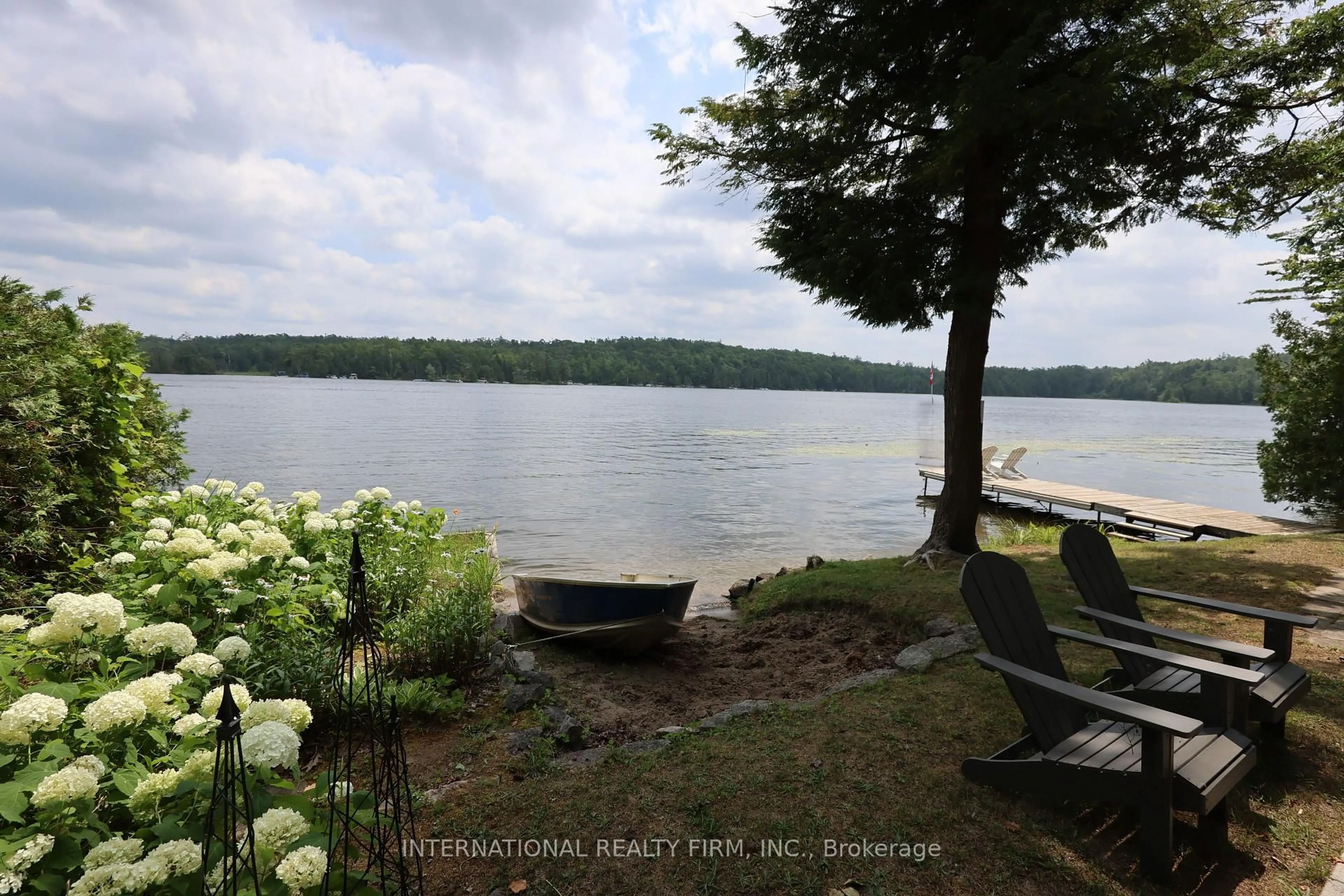Fisherman's Dream! This natural shoreline keeps away the noisy boats and waves offering tranquility. Make family memories enjoying the benefits of waterfront lifestyle year-round, on Lower Buckhorn Lake (part of the Trent system). This 2+1 bedroom, 1 and a half bath can come fully furnished. The large kitchen showcases a serving window to entertain into the open concept living/dining/sunroom. The sunroom invites you to walkout to the generous deck overlooking the lake. Features include updated bath, smart thermostat, pot lights, easy clean windows upstairs and new flooring in lower level. Downstairs provides a quiet space for guests and plenty of storage. Your water toys or snow mobiles will fit in the attached garage space with extended carport. Additional wood shed as well. Gently sloping lawn is perfect for veggie gardens, bonfires and play. Book a showing and come let the lake de-stress you. Just over a 10 min drive to the winery, Buckhorn for amenities or Burleigh Falls.
Inclusions: Fridge, Stove, Microwave, Dishwasher, All Furniture, All Outside Furniture, All Contents of the Garage, Kayaks, BBQ, Lawnmower
 40
40





