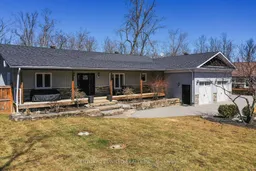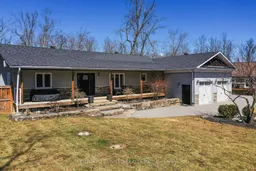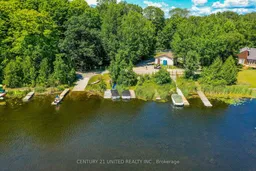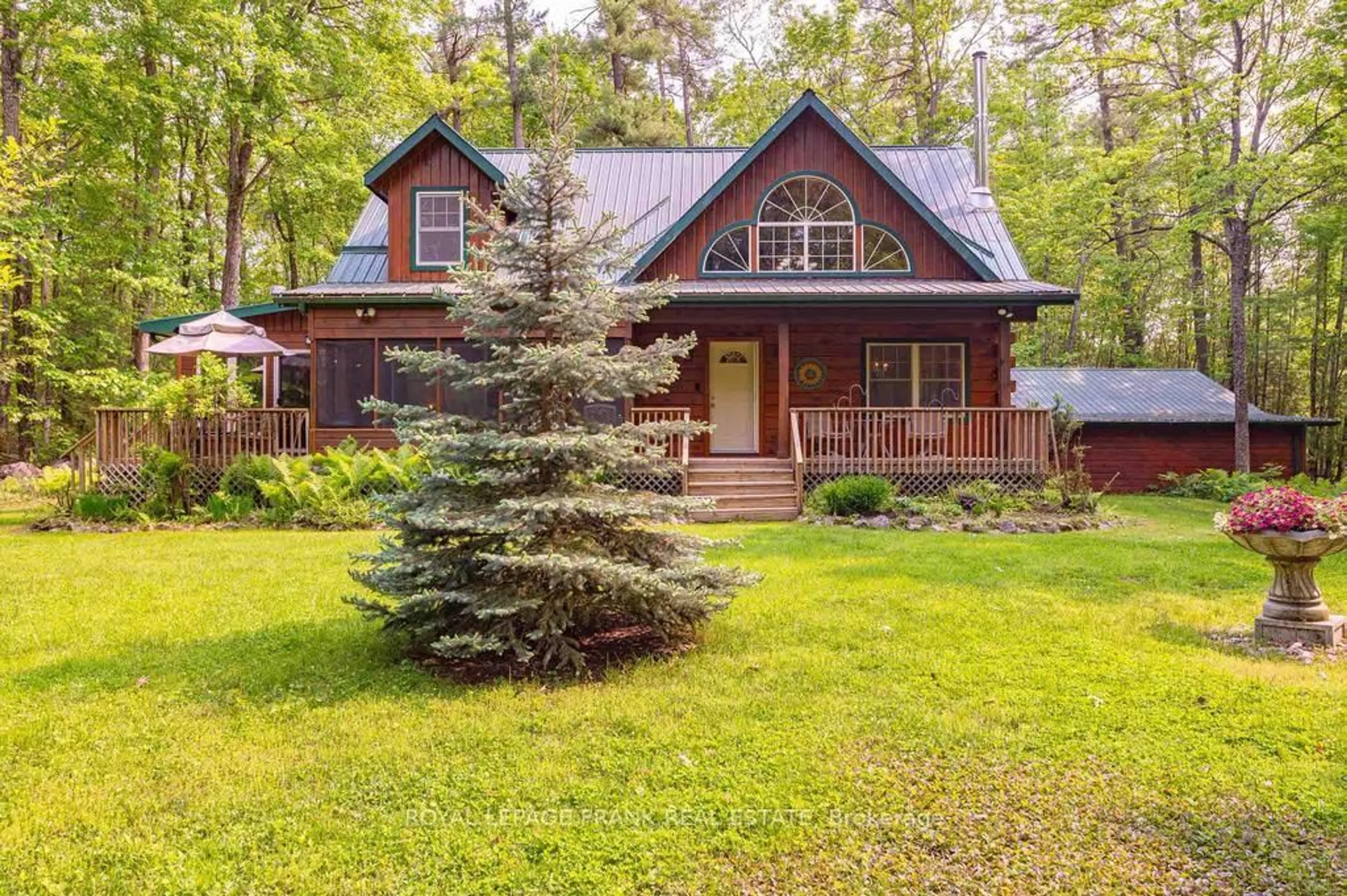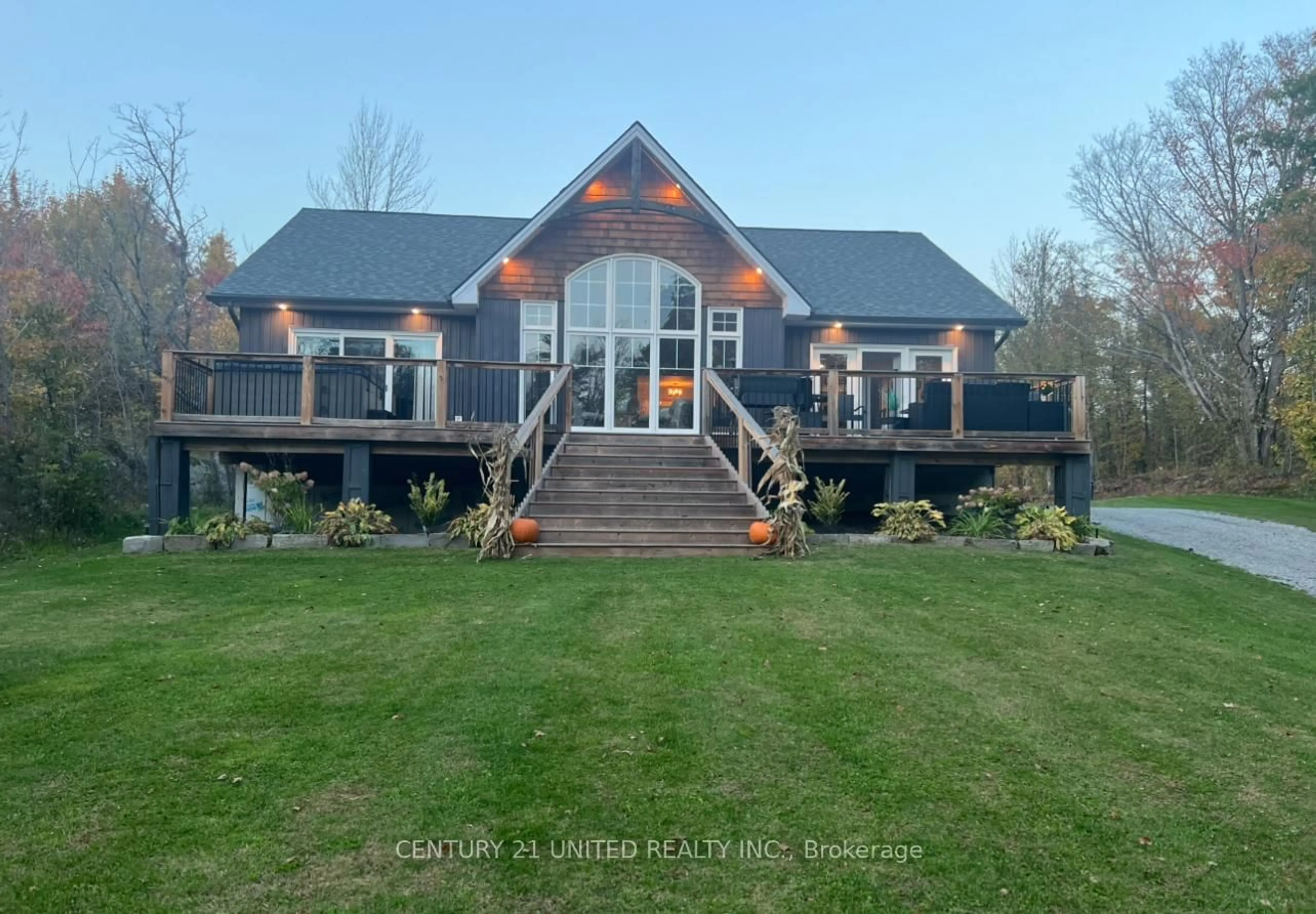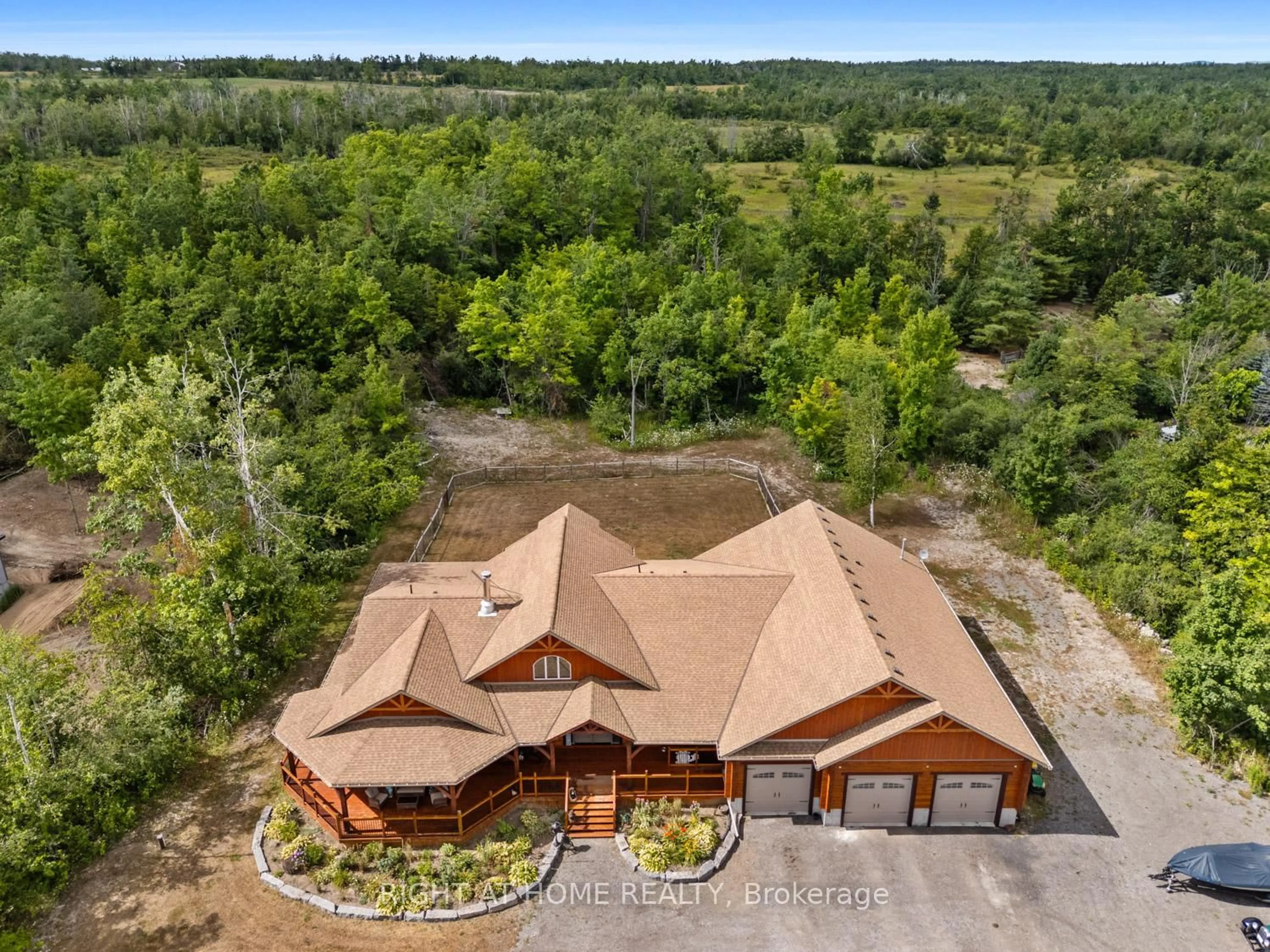Welcome to beautiful Buckhorn Estates! 58 Sumcot is a raised bungalow, 3 bedrooms upstairs, 1 bedroom and an office downstairs. 2 living rooms and a beautiful open concept main floor. 2 bathrooms on the main floor and one on the lower level. Nice bar area near the lower living room which is perfect for entertaining. Massive 2 car garage. The house is wired in to plug in a generator. This property is landscaped perfectly, and half of the backyard is entirely fenced in. Paved front driveway that will hold 4 vehicles. You can walk to your owned dock that is shared with one other community member. The water access is for members of Buckhorn Lake Estates. Buckhorn Lake is part of a 5 Lake Lock Free system where you can boat to golf courses and restaurants. Close to all amenities, Buckhorn, Ennismore and Sandy Beach are all just a short drive, with Peterborough being 25-30 minutes away. This property is a must-see.
Inclusions: Wall unit in the living room, all lights, built-in microwave, refrigerator, stove, dishwasher, washer, dryer, bar fridge downstairs, back shed, heater in garage, flooring in gym, hot tub & related equipment.
