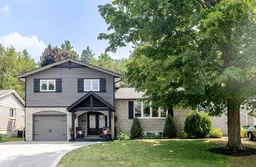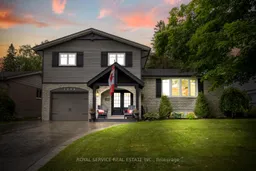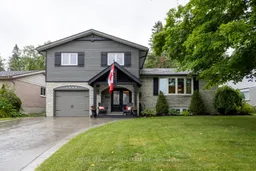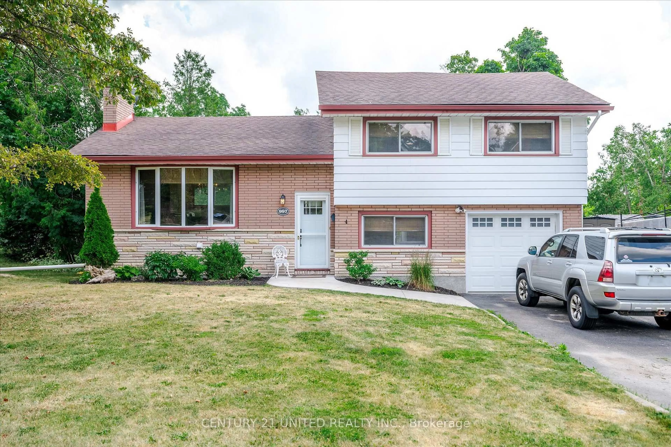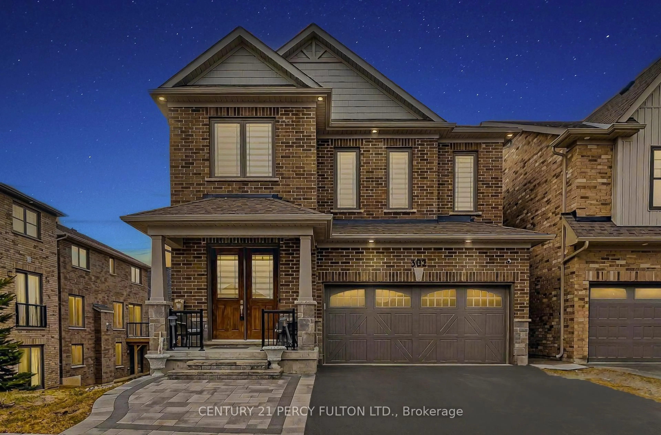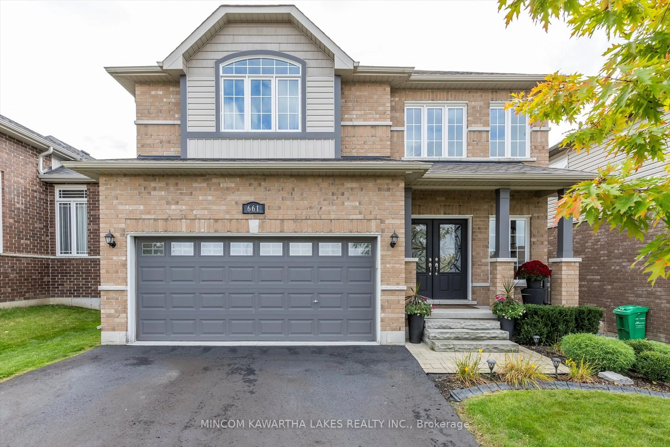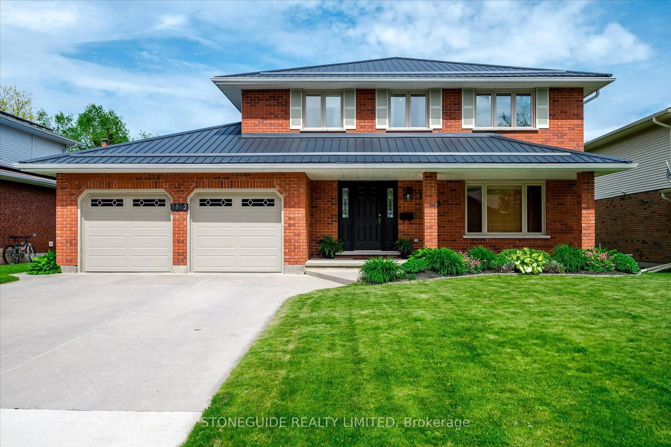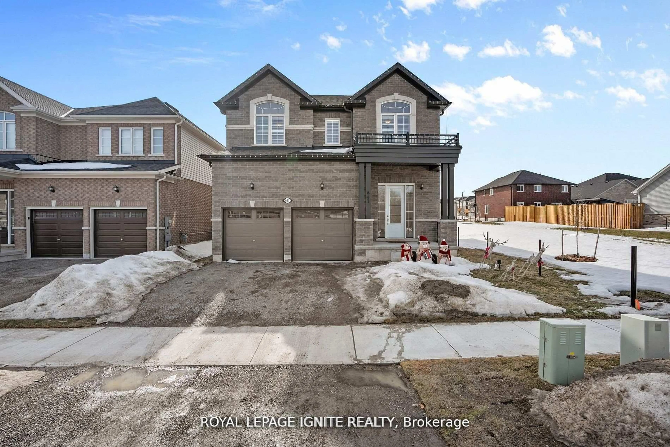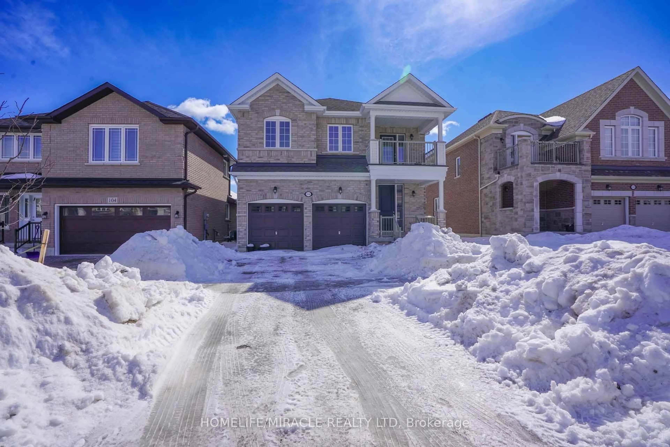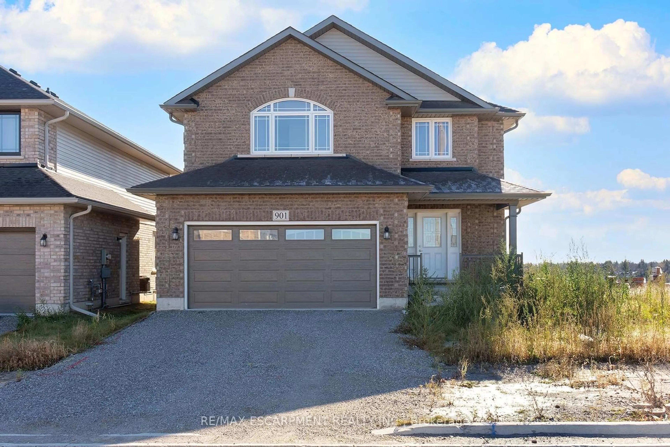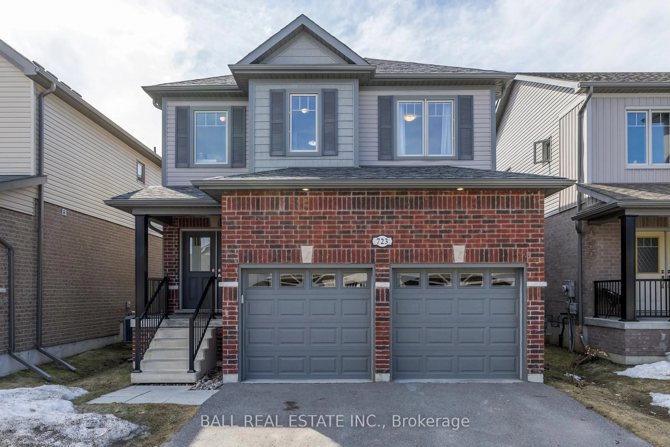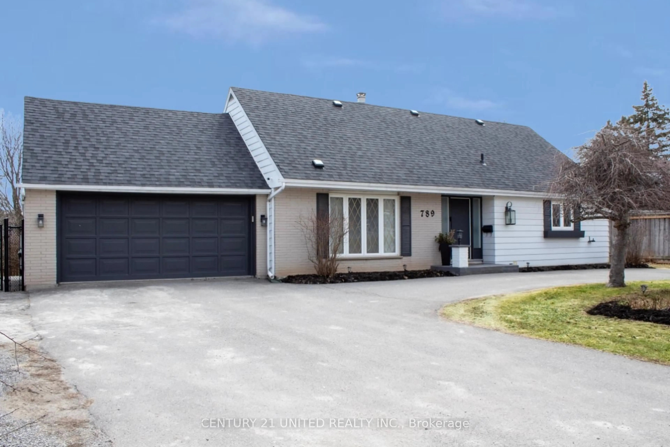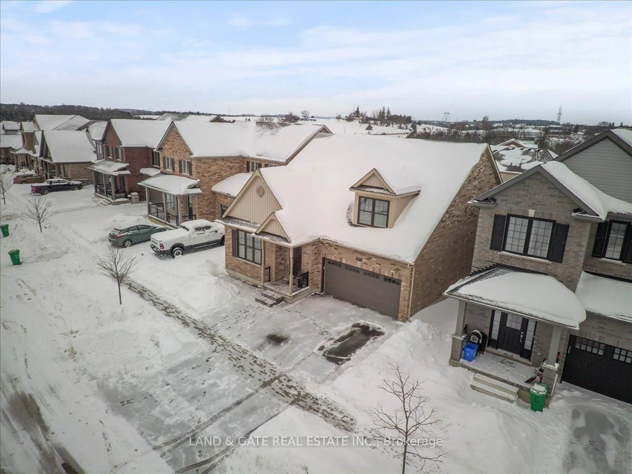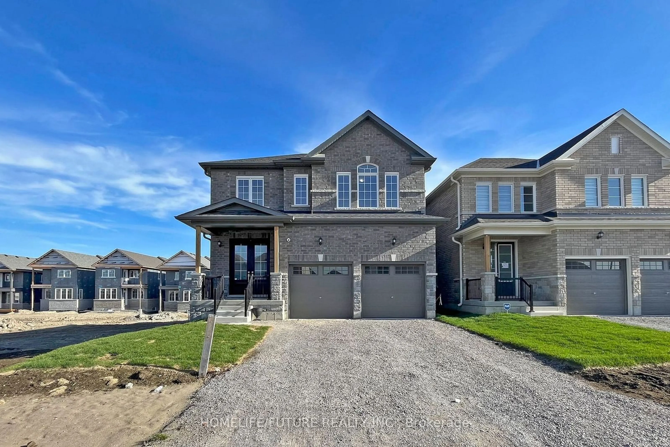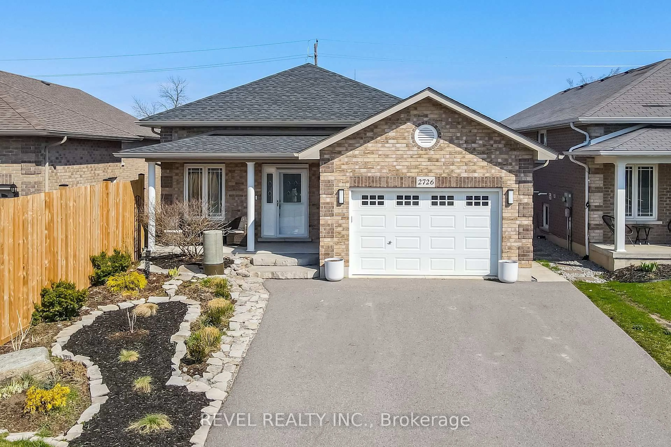Experience the best of modern living in this phenomenal home, nestled in the heart of Westmount, one of Peterborough's most desirable neighbourhoods. Known for its top-rated schools, mature trees, and quick access to the hospital, parks, and amenities, this location offers the perfect balance of comfort and convenience. With over 2,000 sq. ft. of finished living space across four levels, this home has been professionally updated throughout. The open-concept main floor features a custom kitchen with high-end cabinetry and finishes, flowing into a bright living and dining area ideal for everyday living or entertaining. Upstairs, the primary suite offers a serene retreat with a 3-piece ensuite and two closets. Two additional generous bedrooms and a full bath enhanced with radiant in-floor heating complete the upper level. On the entry level, a stunning glass-walled office with a gas fireplace offers flexible use as a fourth bedroom, music room, quiet study or can be converted back to a larger family room. The finished lower level includes a rec room, perfect for movie nights, board games, or a kid-friendly hangout. You'll also find a laundry and powder room featuring radiant in-floor heating and ample crawlspace storage to keep life organized. Step outside to your private backyard oasis, designed for year-round family fun with a custom-built tree fort, slackline obstacle course, room for a rink, a natural slope for tobogganing and a covered deck with hot tub and stamped concrete patio for relaxing and entertaining. The front yard is anchored by a mature maple tree, while a stamped concrete driveway adds both style and functionality to the front of the home. Located steps from Wallis Heights Park, with a playground, basketball court, and forest walking trails this home truly offers something for every member of the family! Move-in ready with thoughtful updates, flexible space, and an unbeatable yard, 1255 Bridle Drive is the total package for modern family living.
Inclusions: All electric light fixtures, all window coverings, fridge, stove, b/i dishwasher, b/i microwave, garage door opener, washer, dryer, hot tub (as-is), office desk and chairs, garage fridge, garage cabinetry and shelving, TV wall mounts in living room and basement.
