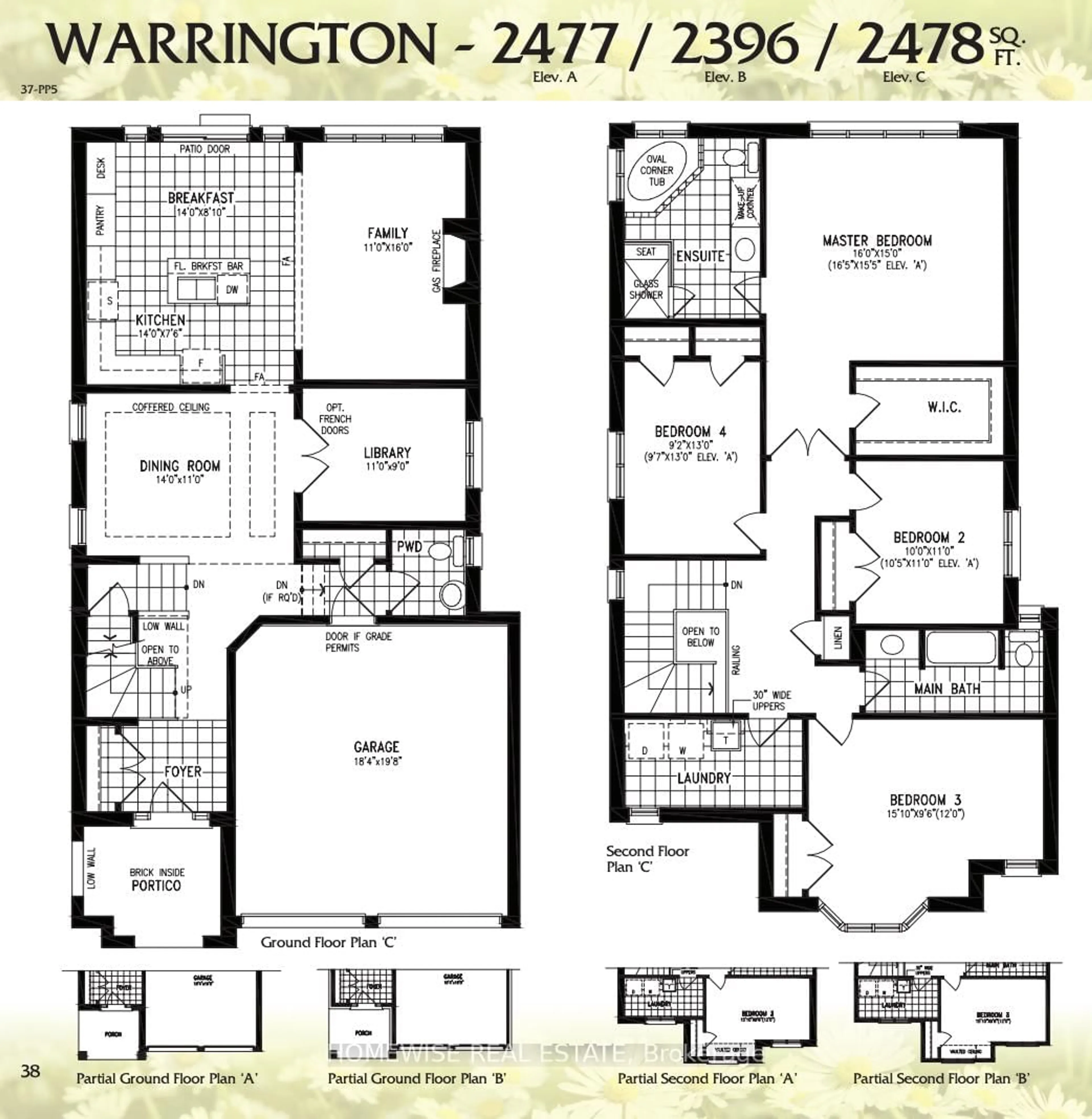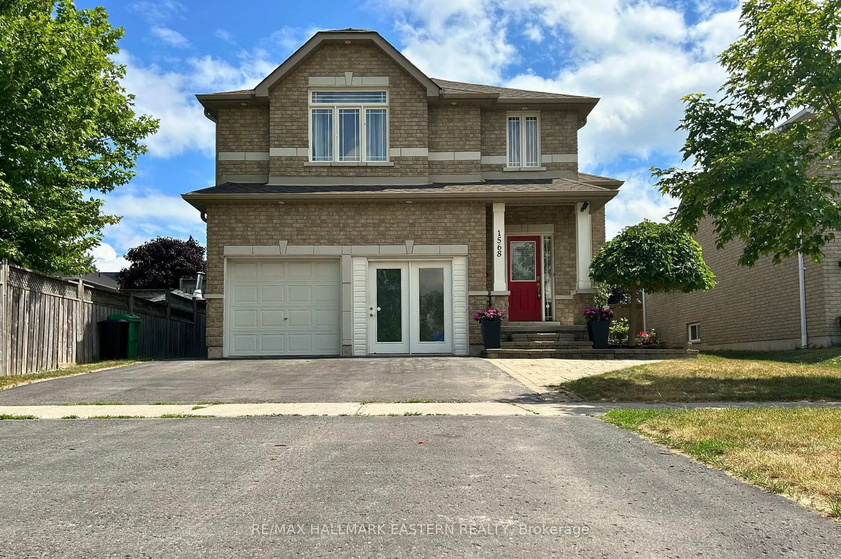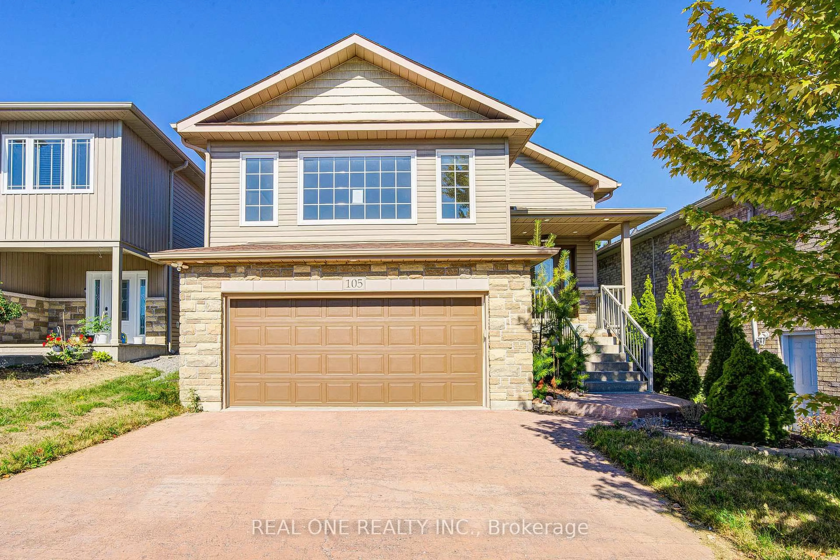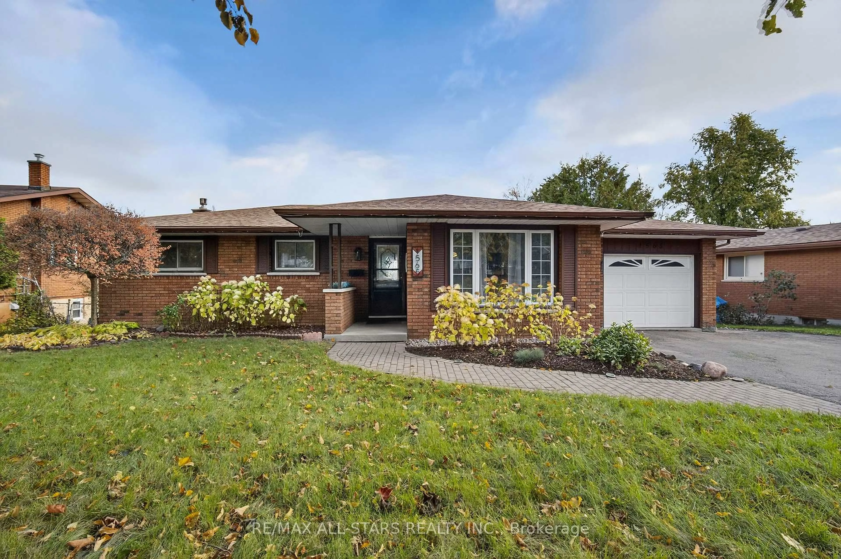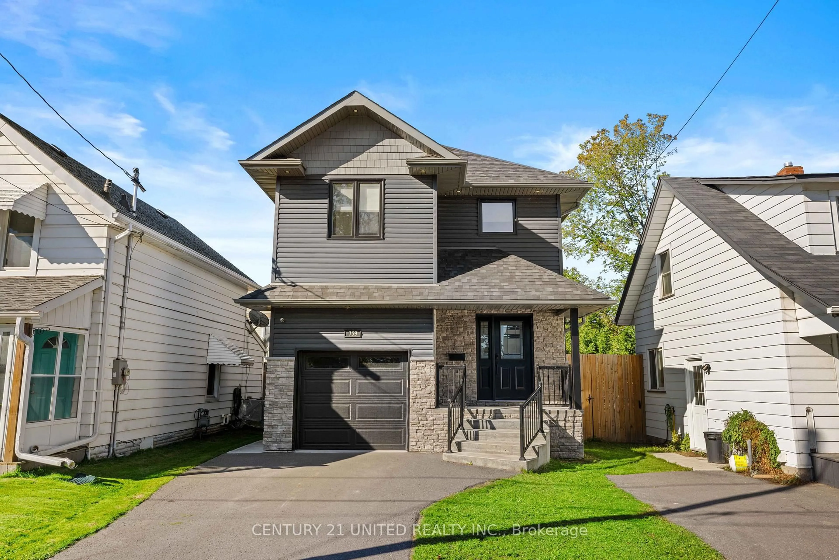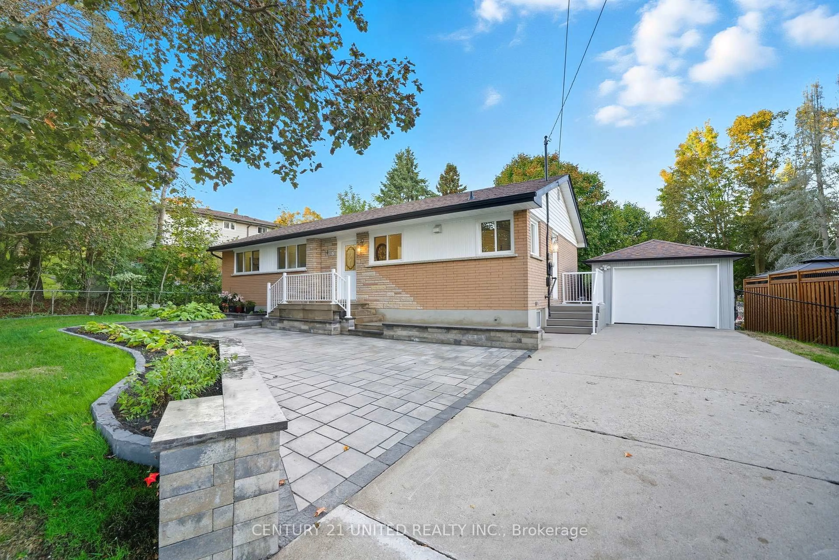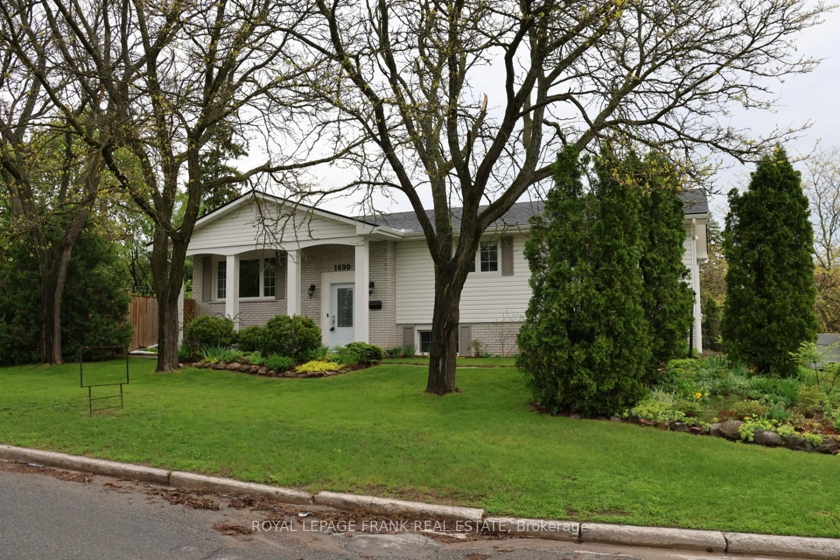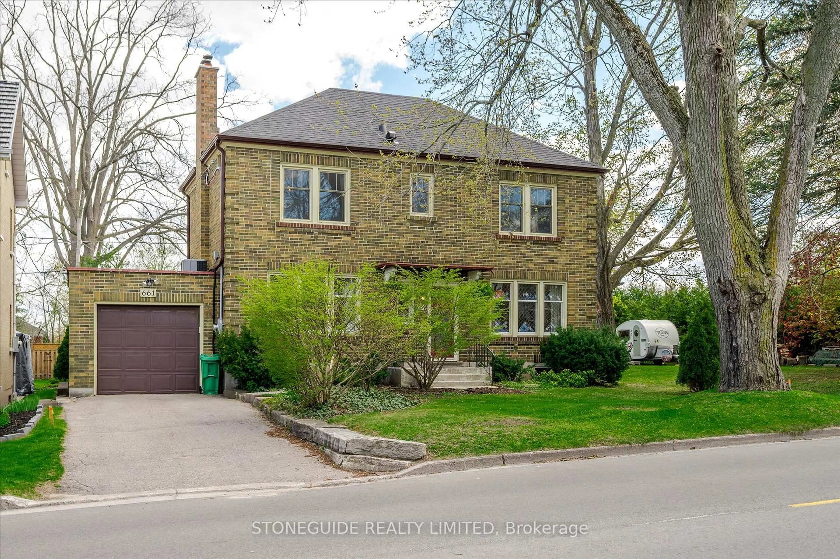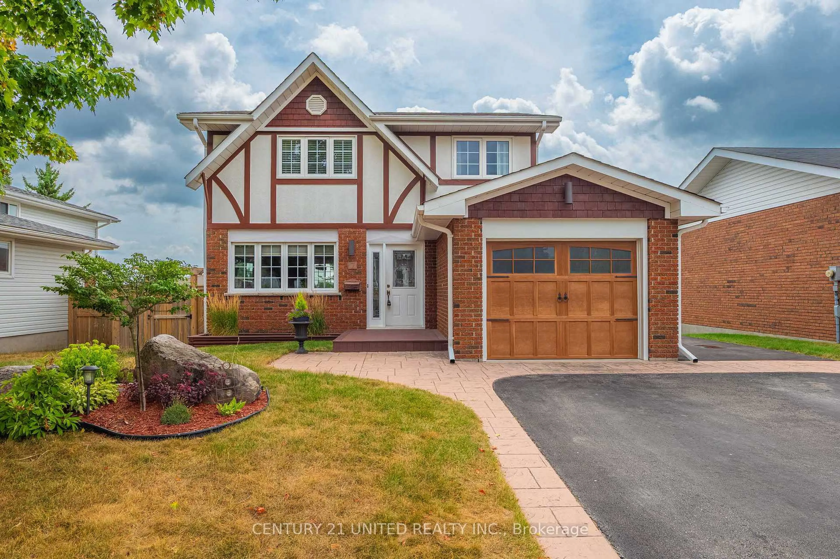Pre - Construction Homes for Sale in Peterborough. New Homes in Peterborough, Ontario. New Construction Neighborhoods in Peterborough. Trails of Lily Lake Community. Maplewood Homes, Experience Home Builder You Can Trust. Peterborough is a growing rural municipality of approximately 55,700 Residents. Located within an hour and half drive from Toronto. Pre - Construction is a Perfect way to buy a new home in Peterborough that has everything you are looking for. With New Builds, you get to make all the choices and create the new home of your dreams. Whether you are looking for a Detached Home or Townhouse, You will find what you are looking for in Peterborough. 544 Clayton Ave, is a Model Of Maple. One Of the Best Layout and 2960SF Size. Lot # 187. Premium Corner Lot.(52Feet to 108Feet). All Brick and Stone Exterior. 4 Bedrooms and 3.5 Washrooms. Double Car Garage. Main Floor Laundry. Coffered Ceiling in Living Room and Dining Room. Vaulted Ceilings in 3 Bedrooms. - To Be Built -
Inclusions: This is a Builder Deal. Only The Lot #187, Is Available. The Model Of "MAPLE". See the attachment for the Model Rendering and Floor Plan. Closing Date would be approximately 6 Months after the time of purchase.
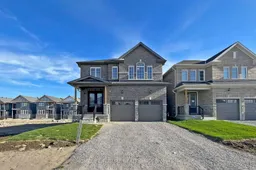 1
1

