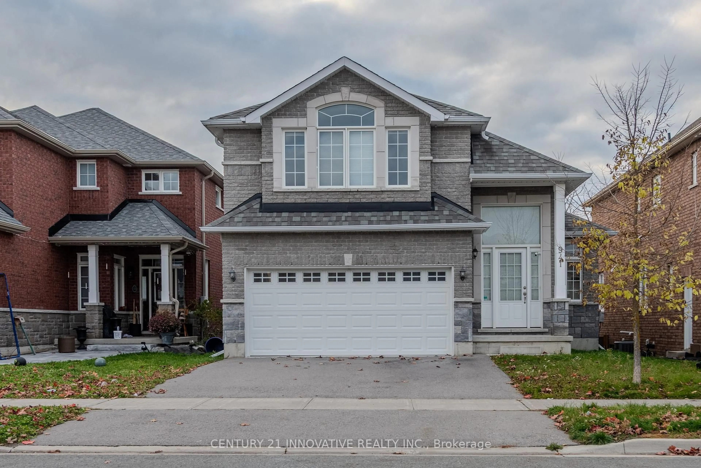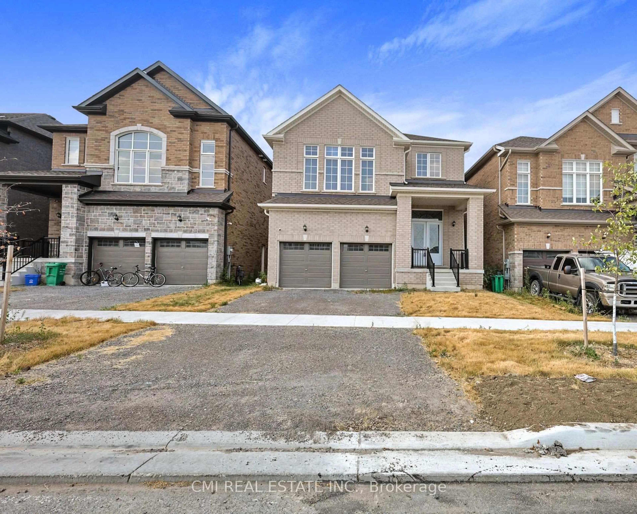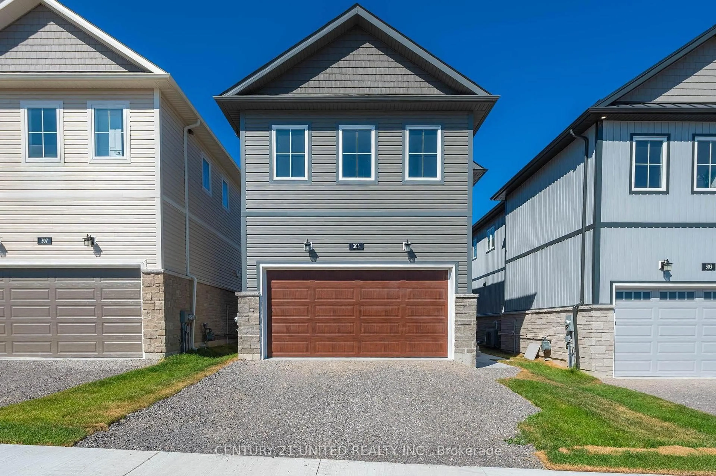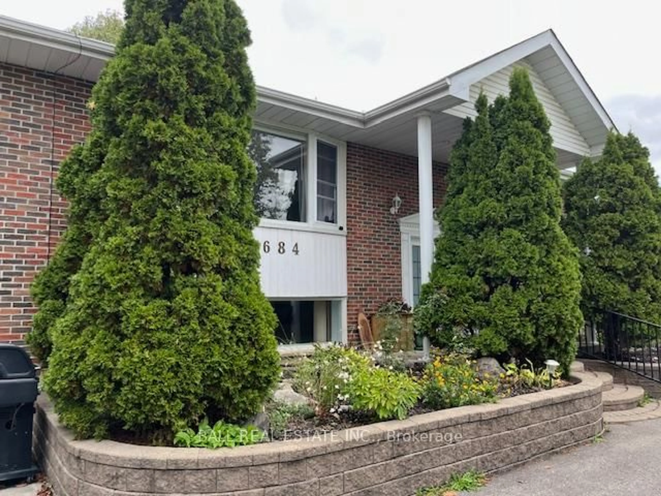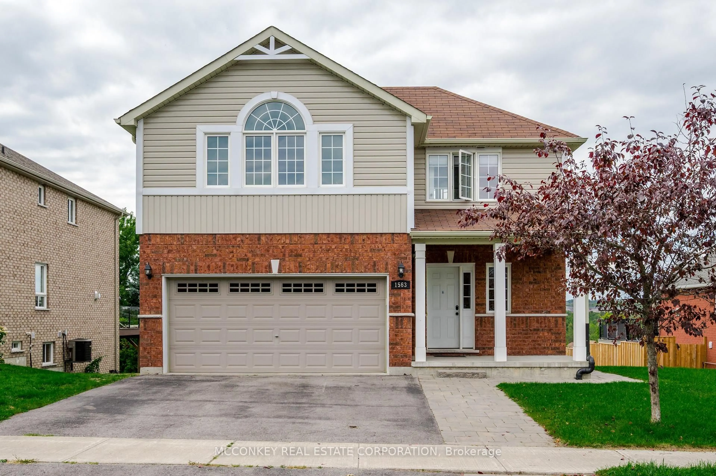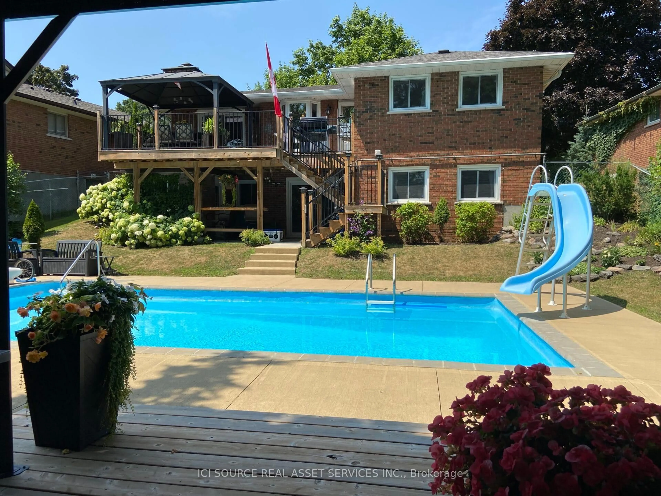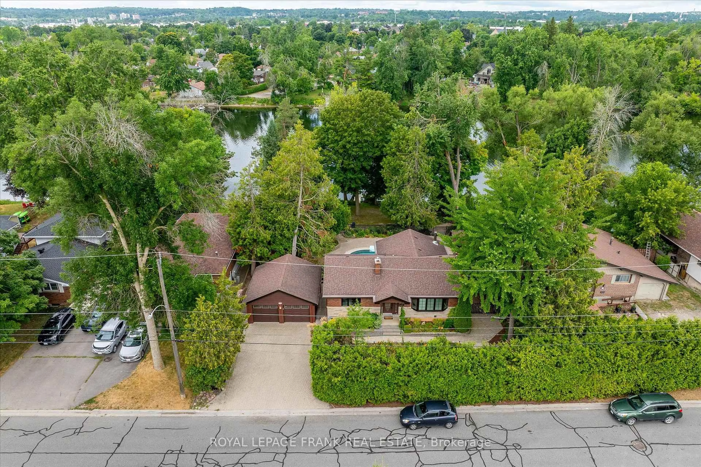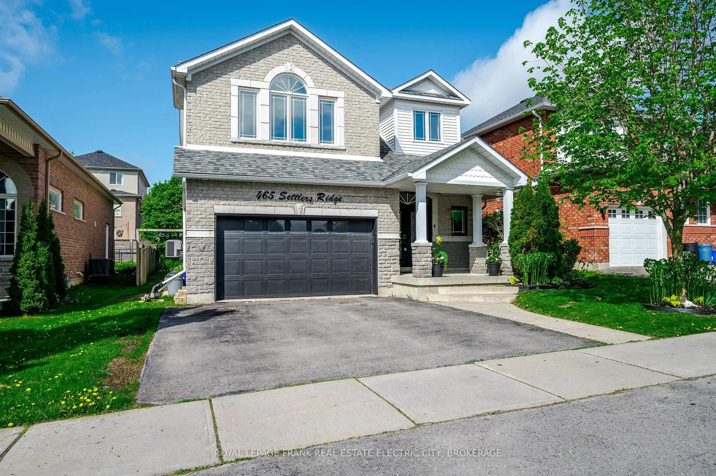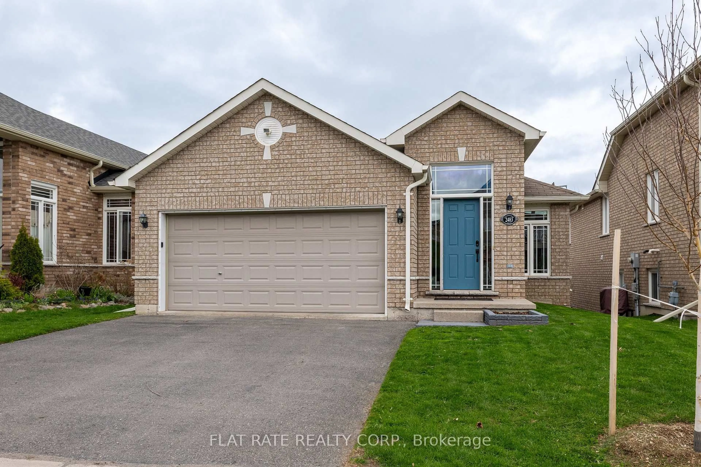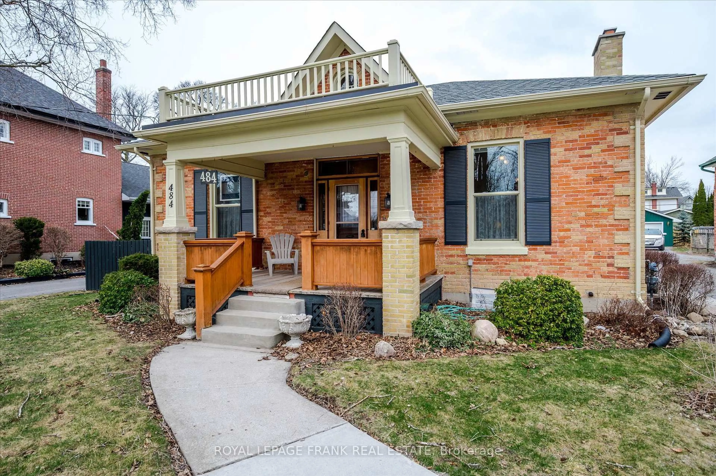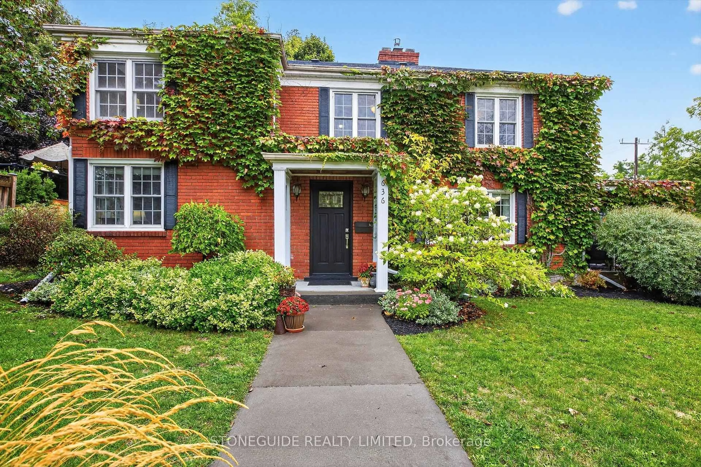Welcome to 1341 Hetherington Dr, a beautifully updated home in the highly sought-after University Heights neighbourhood. With a stunning in-ground pool and backing onto mature woodlands, the backyard is an absolute showstopper! This 3+1 bedroom, 4 bathroom residence is perfect for growing families, offering space, privacy, and modern amenities throughout. Step inside to a gorgeous open-concept main level designed for effortless entertaining. The spacious living and dining areas flow seamlessly into a fully updated kitchen, complete with top-of-the-line appliances, a double convection oven, gorgeous quartz countertops, ample counter space, and a modern oversized island. Just off the kitchen, walk out to your own backyard oasis. Relax by the pool or enjoy hours of fun on the concrete pad ideal for basketball, hockey, or even an ice rink in the winter. Backing onto mature woodlands, this private backyard is perfect for enjoying peaceful surroundings and summertime entertaining! Upstairs, you'll find three generously sized bedrooms, including a primary suite with its own ensuite bathroom and heated floors. The additional bathroom serves the other two bedrooms, offering convenience and privacy. The finished basement adds even more living space with a rec room, a fourth bedroom, and an additional bathroom. There's plenty of storage space throughout, as well as a double-car garage with an entrance to the mudroom. Meticulously cared for inside and out this home features a spacious layout, modern finishes, and an exceptional backyard. This property is an absolute must-see. Additional Features: Stunning updated kitchen with top of the line appliances, freshly painted, Quartz countertops, Giant kitchen island with storage, 2 sinks in kitchen, Gas hook up for BBQ, Hot tub power connection, Heated floor in ensuite bathroom, upper level laundry room, in-ground sprinkler system.
Inclusions: Samsung double convection oven, stainless steel fridge, Bosch dishwasher, stainless steel microwave, Kitchen Aid bar fridge, all light fixtures, all window blinds, washer, dryer, pool equipment, filter, solar cover, heater, automatic chlorinator, winter cover, slide, diving board, vacuum, all pool accessories, tools & chemicals, shed, gazebo cover, chemicals, stairs, 1 garage door opener & 2 remotes (left side only automatic).
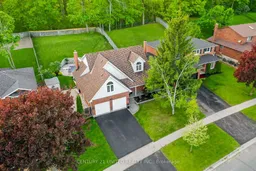 50
50

