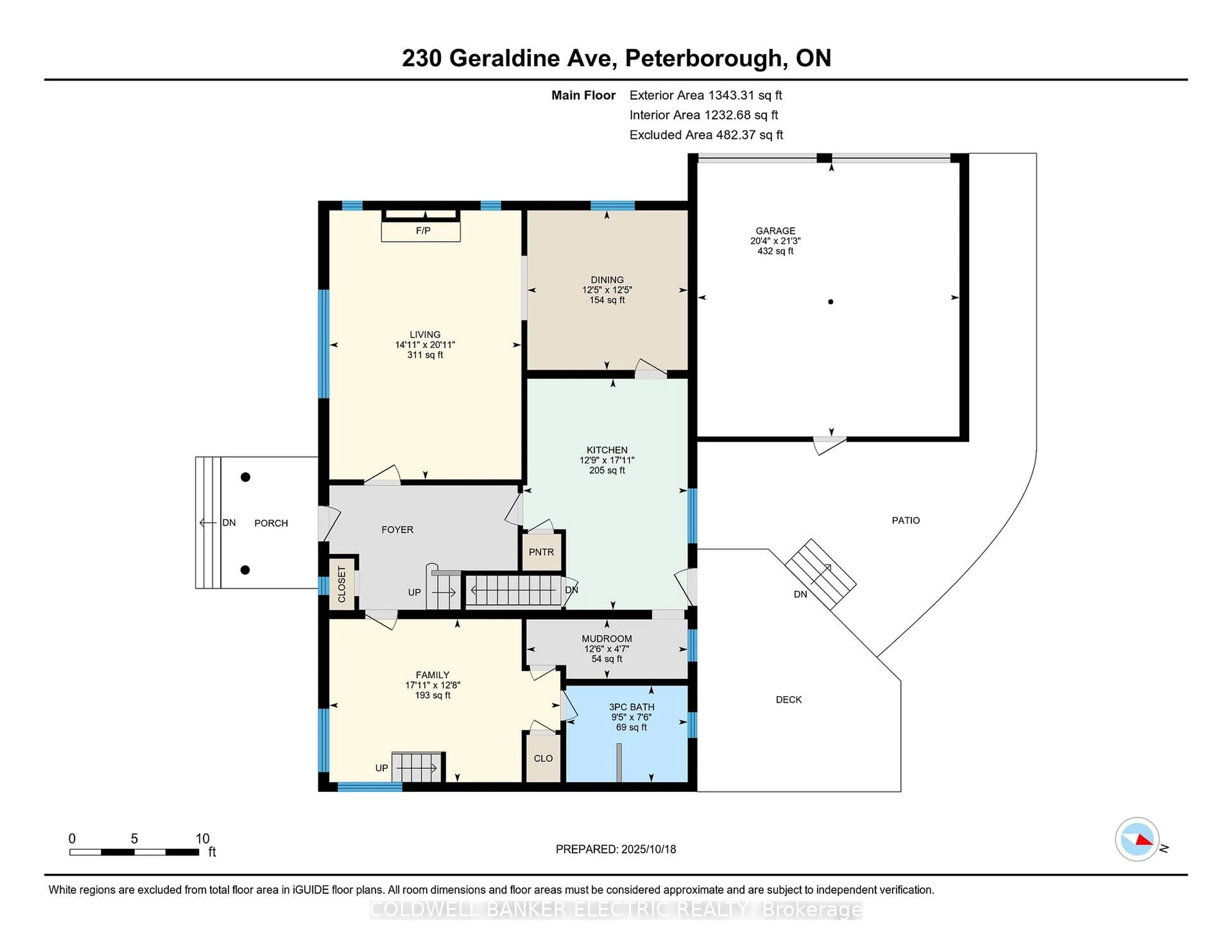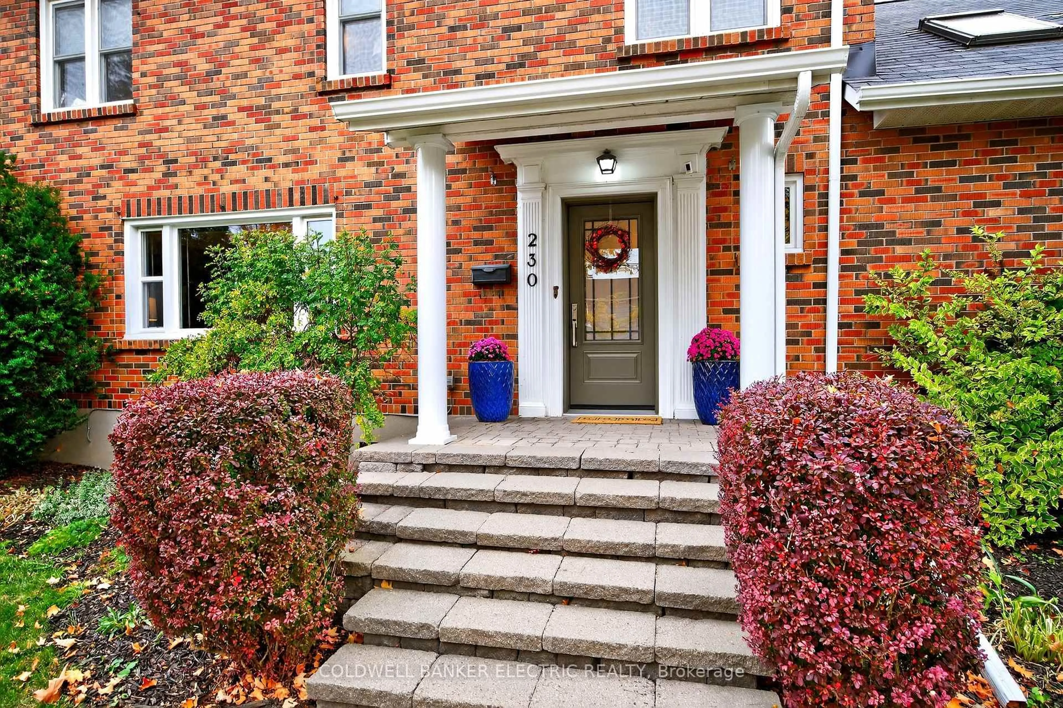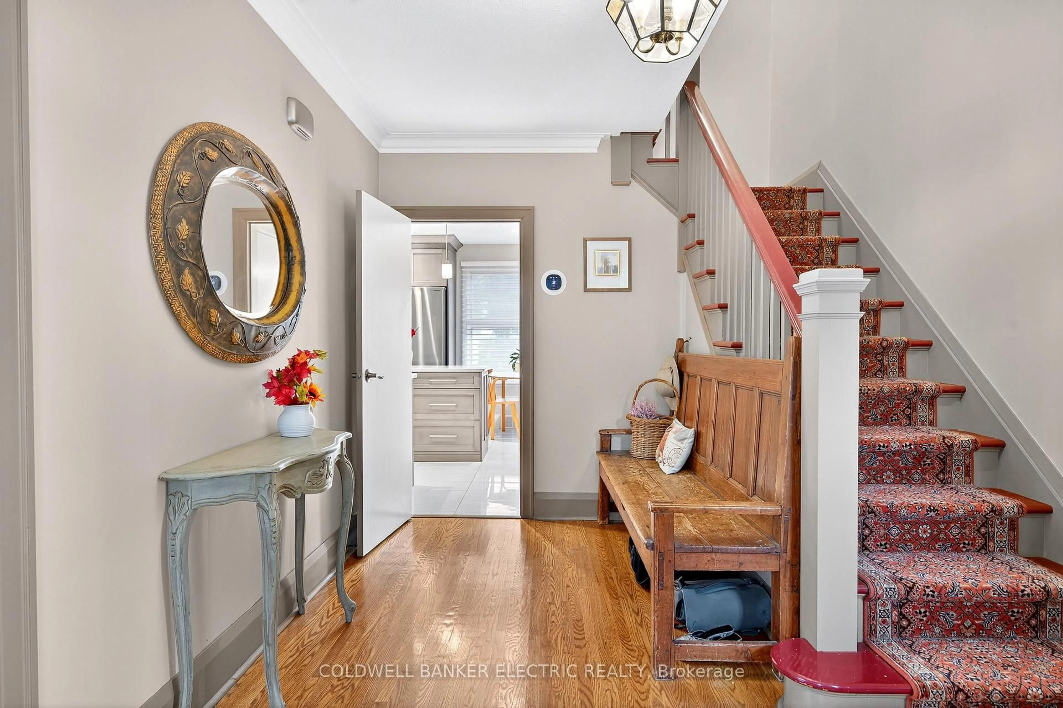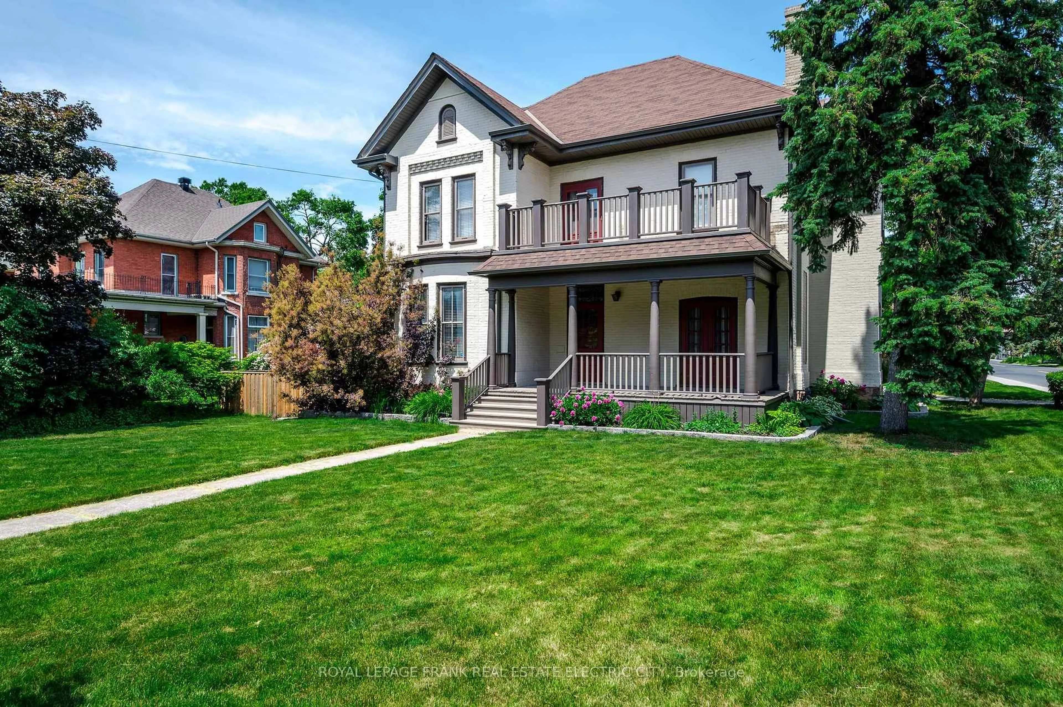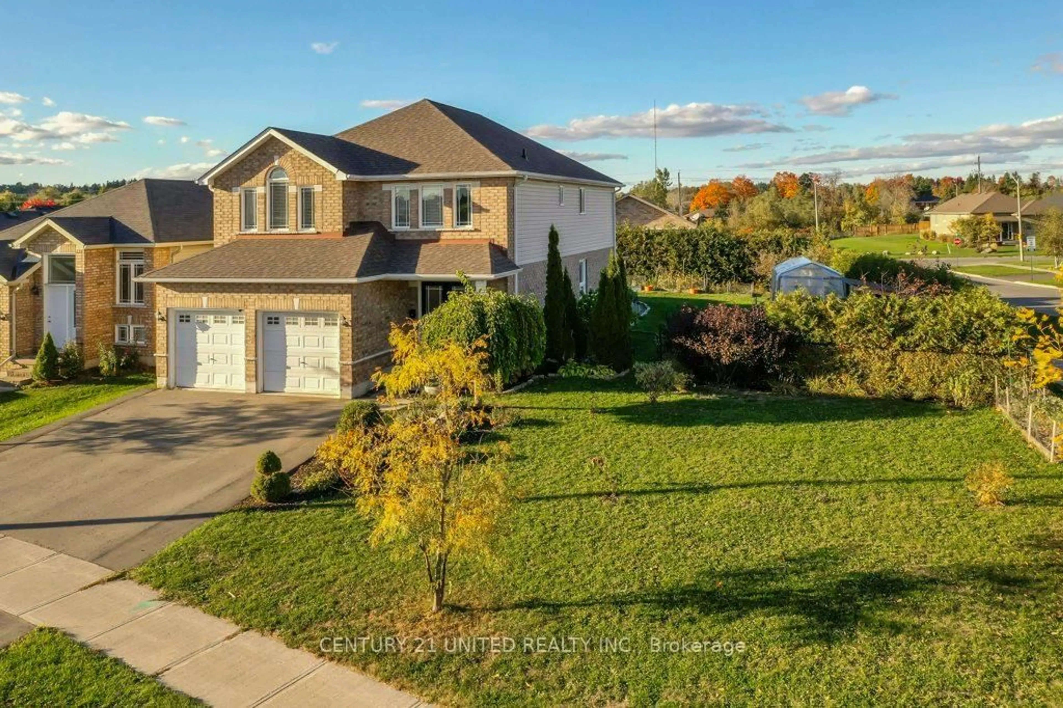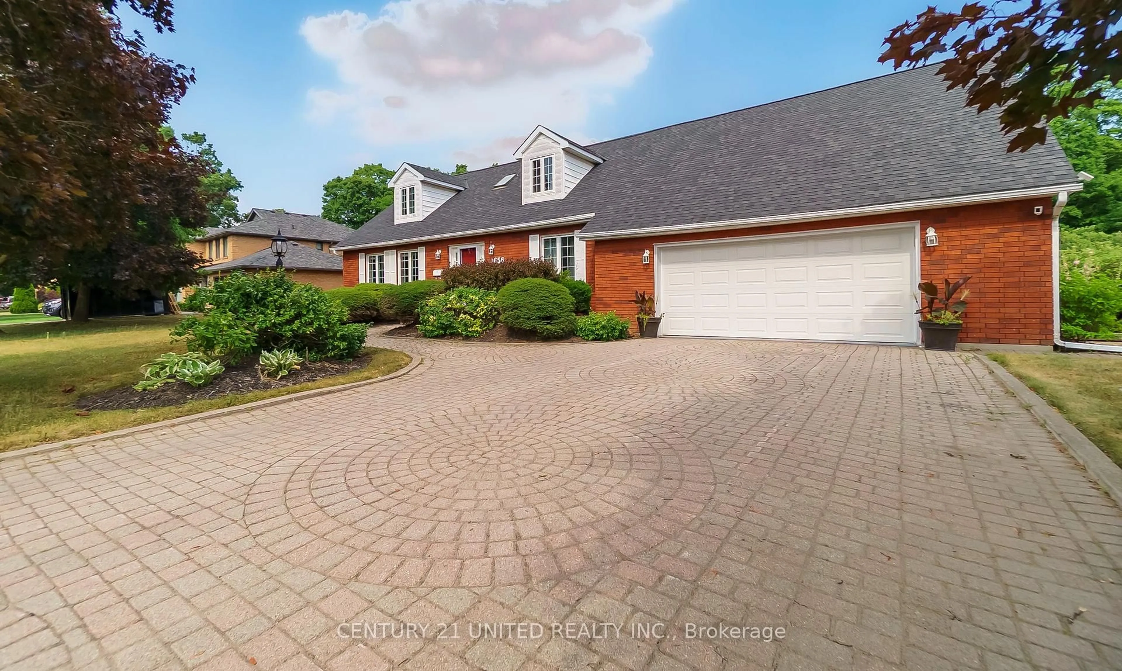230 Geraldine Ave, Peterborough, Ontario K9H 4T9
Contact us about this property
Highlights
Estimated valueThis is the price Wahi expects this property to sell for.
The calculation is powered by our Instant Home Value Estimate, which uses current market and property price trends to estimate your home’s value with a 90% accuracy rate.Not available
Price/Sqft$425/sqft
Monthly cost
Open Calculator
Description
Located in the prestigious Teachers College area of Peterborough. This all-brick, two-story home sits on a desirable corner lot, blending charm and modern amenities. Inside, you'll find original hardwood floors that flow through a spacious and cozy living room, complete with a fireplace, creating a warm and inviting atmosphere. Adjacent to the living room is a formal dining area, also featuring hardwood floors, and a door that leads into the newly renovated, modern kitchen. The kitchen is equipped with quartz countertops, stainless steel appliances, dovetail cabinetry, and elegant tile flooring, and it opens onto a backyard deck that leads to a newly constructed brick patio, perfect for outdoor entertaining in a fully fenced backyard.The main level also includes a thoughtfully designed den, part of an addition that features a renovated three-piece bathroom and stairs leading up to a versatile loft, ideal for an at-home office or a guest bedroom. With four bedrooms and two bathrooms, a partially finished basement, and an attached double-car garage complete with an electric vehicle charging station, this home truly offers the best of both worlds. Don't miss out on making this remarkable property yours!
Property Details
Interior
Features
Main Floor
Foyer
3.9 x 2.62Hardwood Floor
Living
6.36 x 4.54Hardwood Floor
Dining
3.77 x 3.79Hardwood Floor
Kitchen
5.46 x 3.89Tile Floor / Quartz Counter / Pot Lights
Exterior
Features
Parking
Garage spaces 2
Garage type Attached
Other parking spaces 2
Total parking spaces 4
Property History
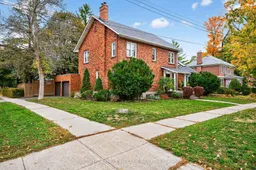 50
50

