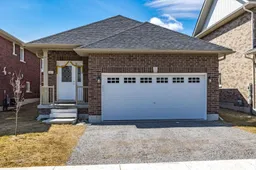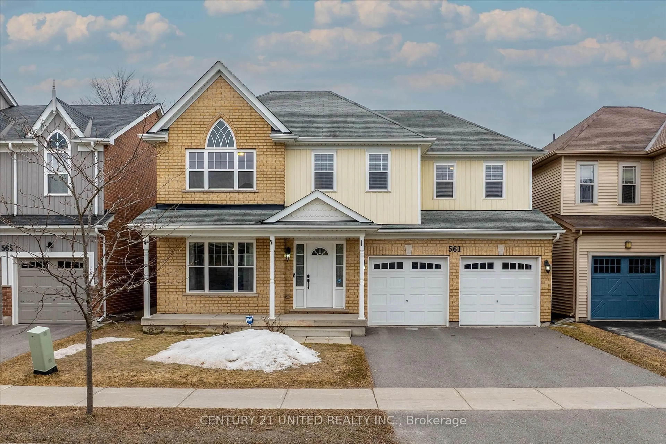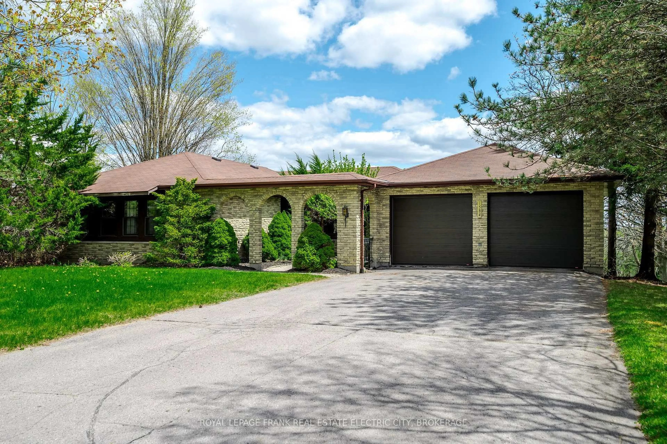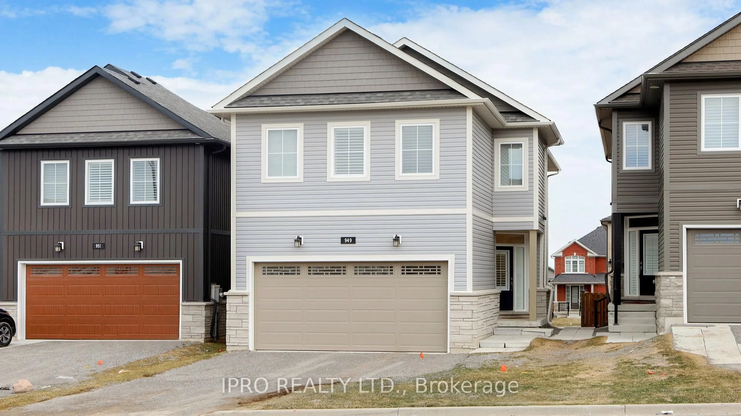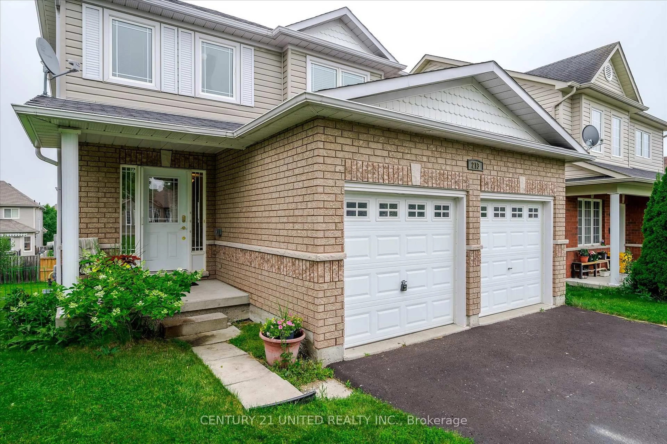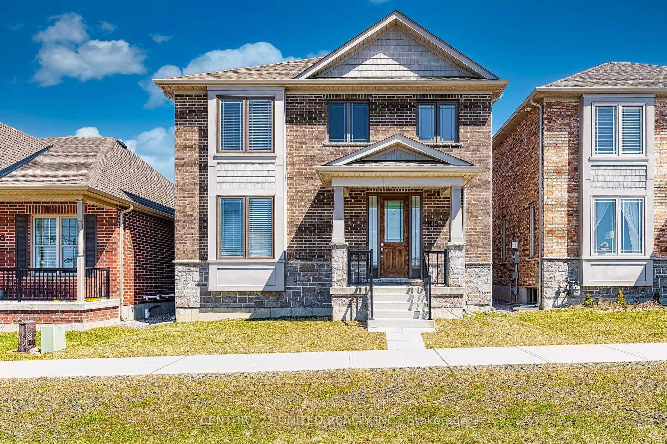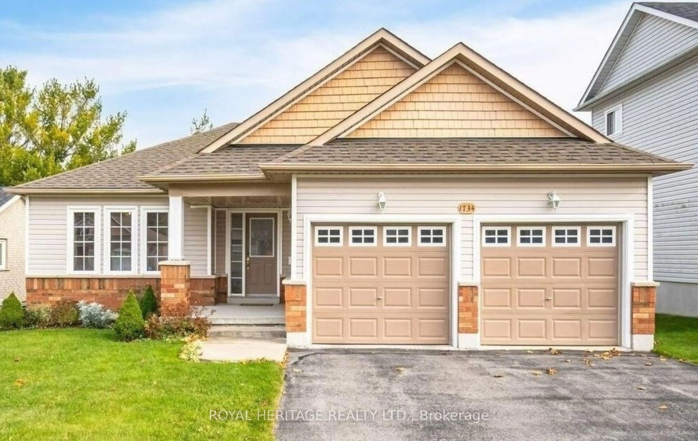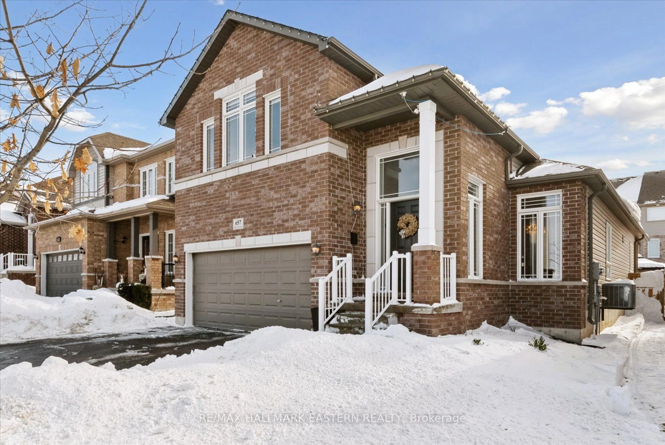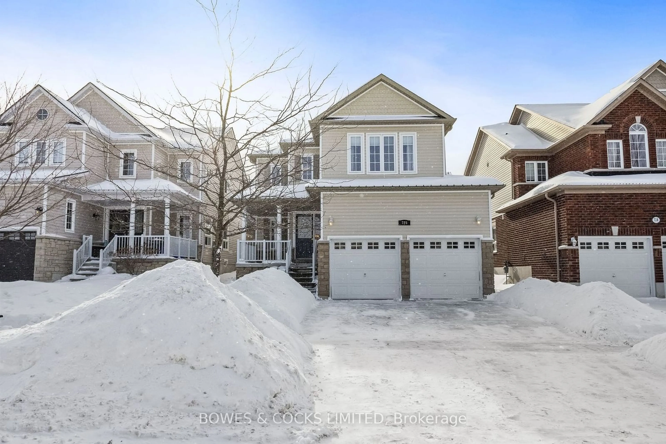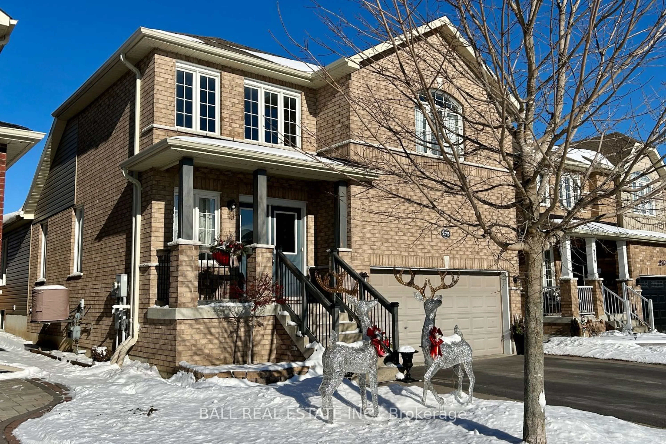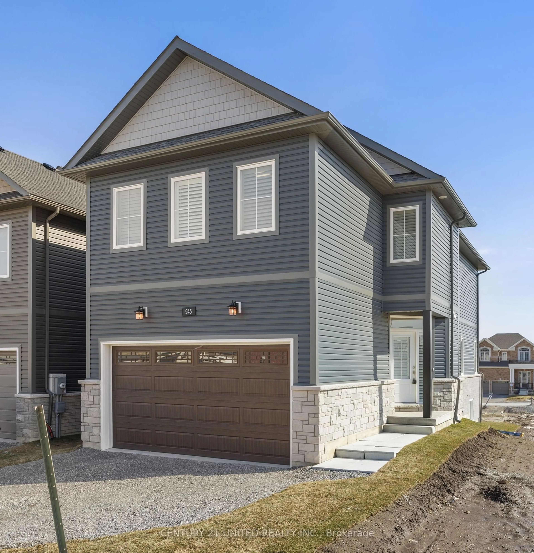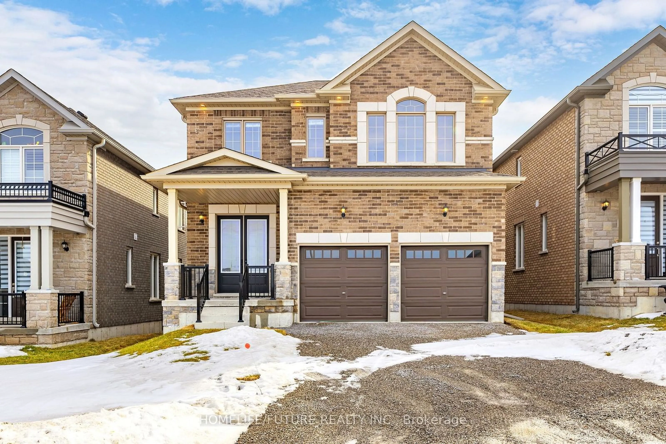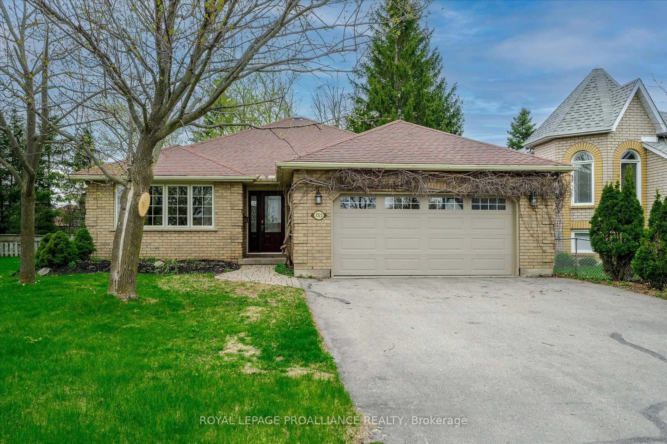Welcome to this Gorgeous Detached All Brick Bungalow Nestled in the Newest community of Peterborough,Trails of Lily Lake. This Quality Built Bungalow has 2,672 sq. ft. of finished living space.This Home features 2 + 2 Bedrooms and 3 Full Washrooms Perfect for First time Home Buyers, Investors or for multi families. Built in 2021 by the renowned Builder Peterborough Homes. This home has all the features for elegance, comfort and functionality. Enter the Main Floor which boast a spacious Foyer with access to the 2 car Garage, Enjoy the Stunning Modern Kitchen with Quartz countertop Island , under cabinet lighting and large Wall pantry and Elegant Stainless Steel Appliances. Spacious Dining and Breakfast Area and Light Filled Living Room with Upgraded Hardwood flooring and Beautiful Gas Fireplace leading to the Patio Doors to Deck which is perfect for entertaining Family and Friends Enjoy the Master Bedroom on Main Floor with 3 Pc Ensuite and a Generous size second Bedroom with a full Bathroom on the Main Floor. The lower level is Finished and features a very large and Bright Family Room, 2 more Spacious Bedrooms which can be used as Den, Office or In-law suite with above grade windows and a Finished Laundry Area and a full Bathroom, ideal for comfortable family living and relaxation Enjoy biking on the Trans Canada Trail to the Trestle Bridge or walking to downtown Peterborough. This home is walking distance to shopping, amenities, public transit, Highways 115, 401 and 407 great schools, trails and parks!
Inclusions: Stainless Steel Appliances, Washer and Dryer, all ELFs, Fridge in the Basement
