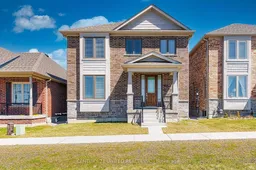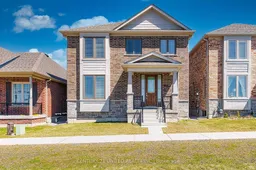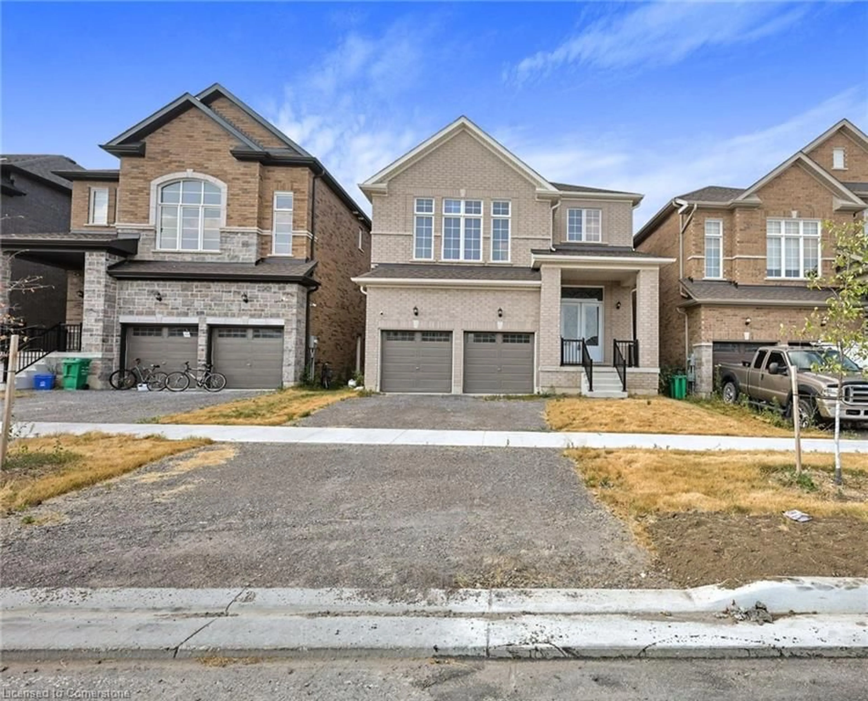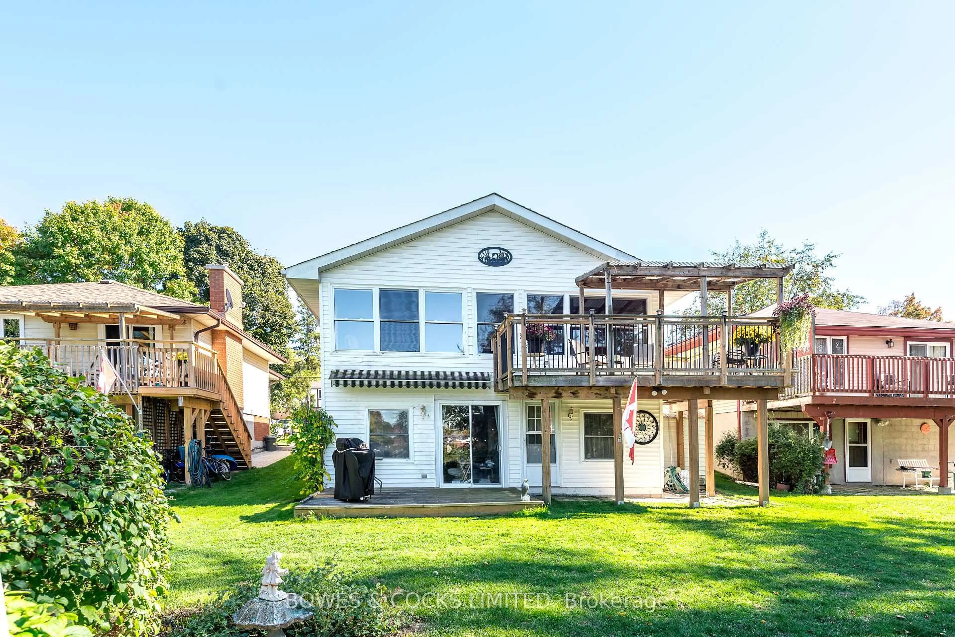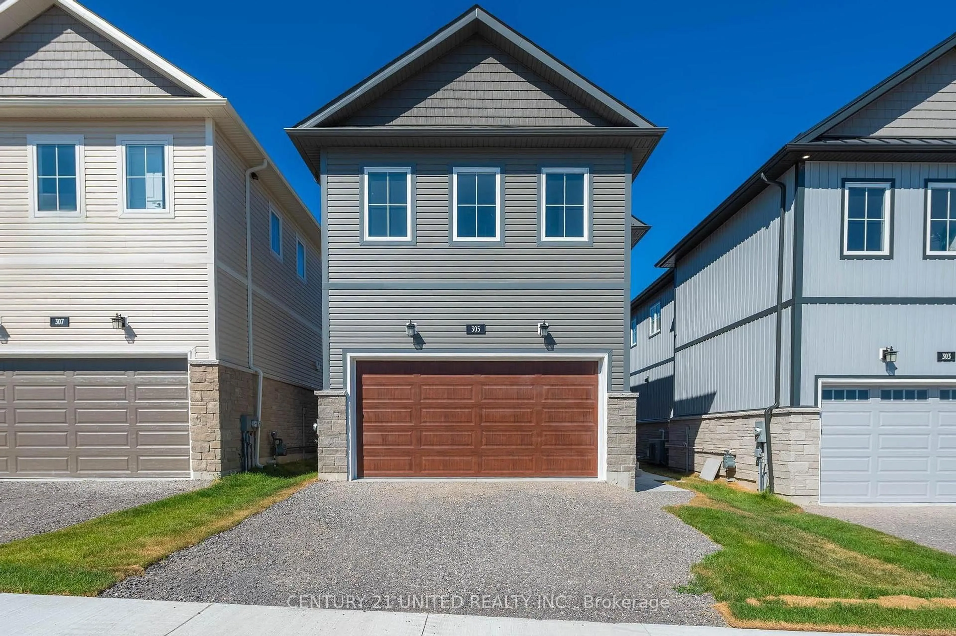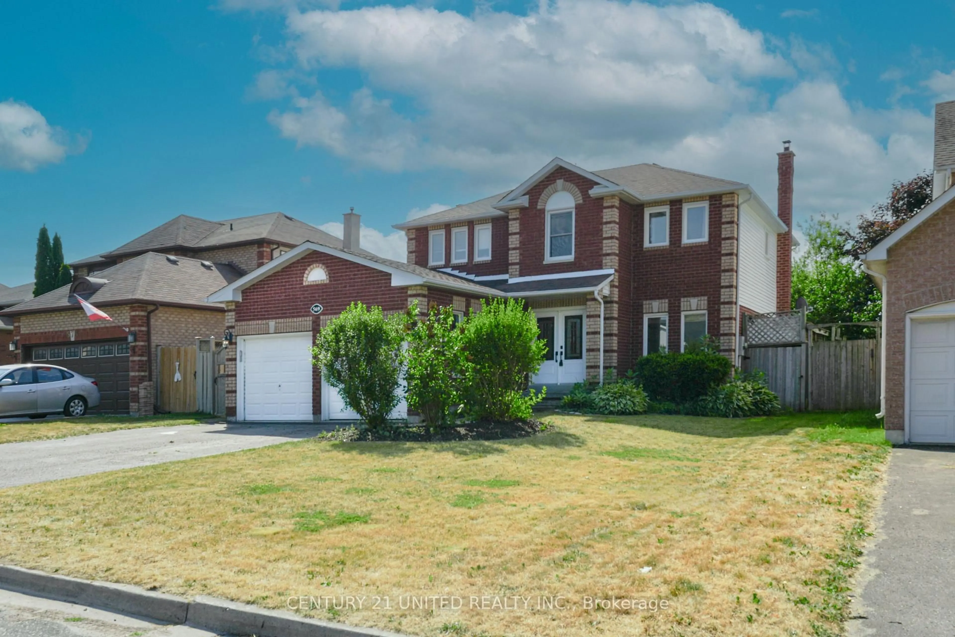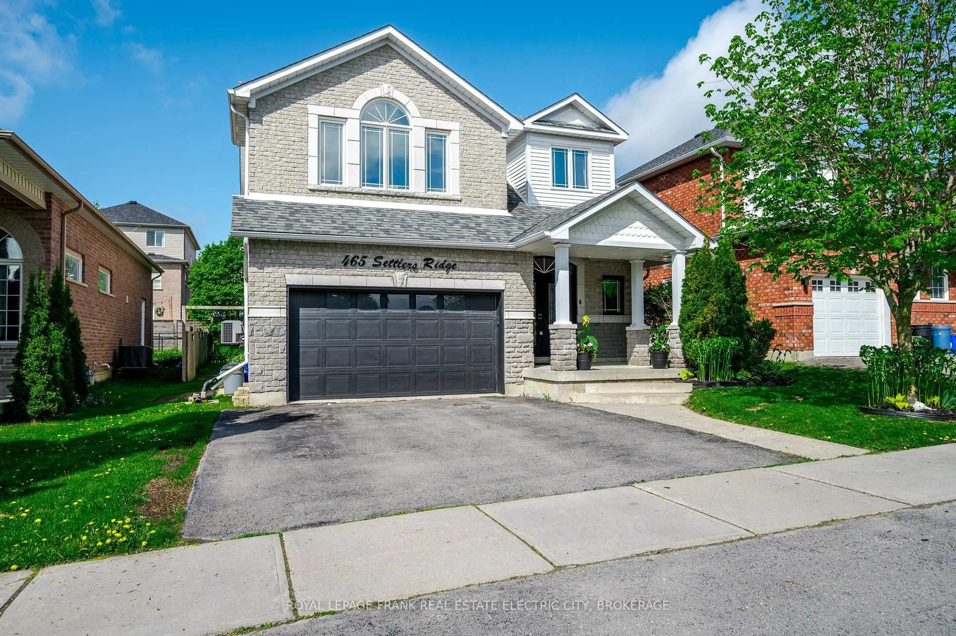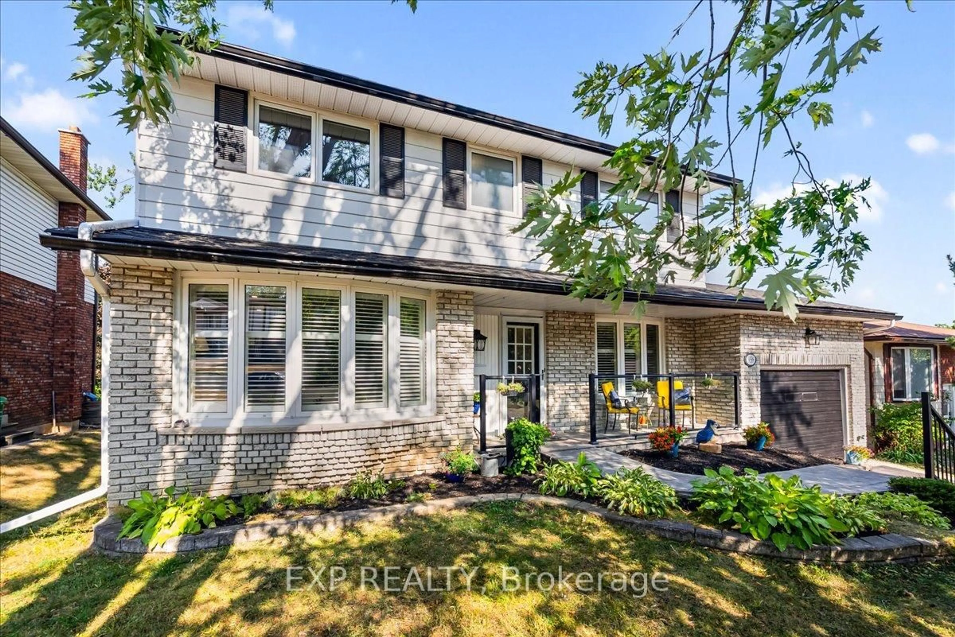Welcome to 905 Bitten Lane! This stunning two-storey brick home sits on a premium lot and looks onto a large green space just steps from the front door. This house offers approximately 1,900 sq. ft. of above-grade living space. The main floor is a bright open-concept layout, featuring 9-foot ceilings. The kitchen has quartz countertops, a beautiful island, walk-in pantry, and an abundance of cabinetry. From the kitchen, step through the sliding glass doors onto a brand new stone patio. The combined living and dining area centres around a cozy natural gas fireplace and large window with peaceful views. The second floor has 3 spacious bedrooms, providing room for the whole family on the same floor. The large primary bedroom is a private retreat, complete with a walk-in closet and luxurious 4-piece en-suite with a freestanding tub and glass walk-in shower. The finished basement adds even more living space, including a fourth bedroom, a 3-piece bathroom, and a versatile recreation area perfect for guests, a home office, or a growing family. The garage has also been upgraded with drywall and a new epoxy floor. Located walking distance to multiple parks, green space and public transit. A short drive to shopping, gyms, and other everyday amenities, this home offers both comfort and convenience. Book your personal viewing today.
Inclusions: Refrigerator, Stove, Dishwasher, Washer, Dryer, all window coverings, furniture
