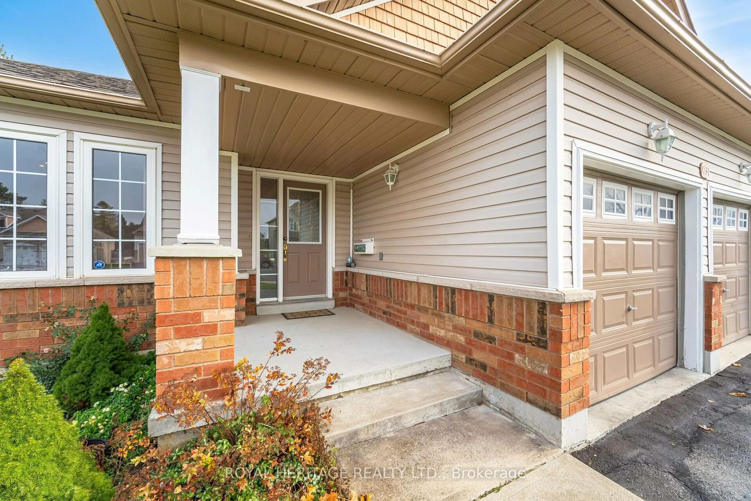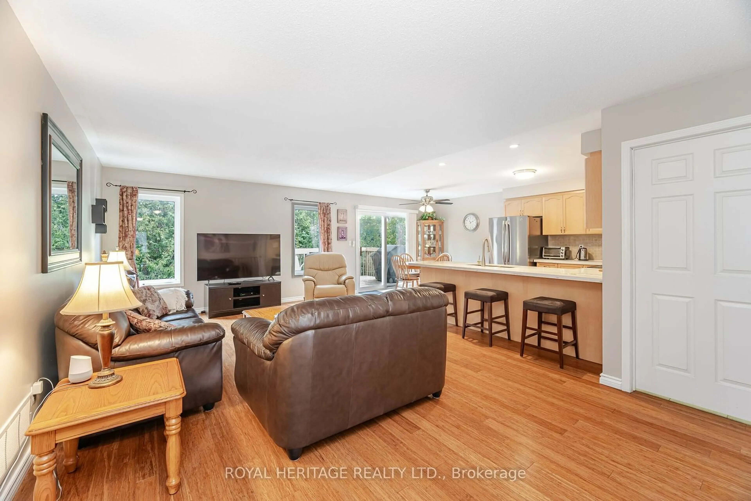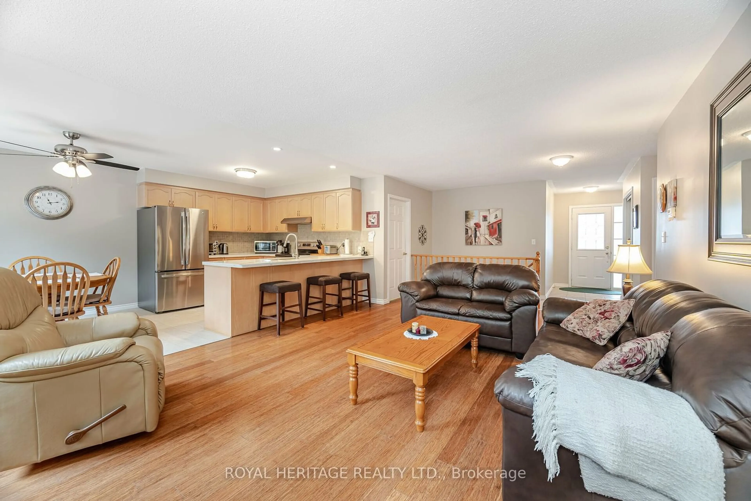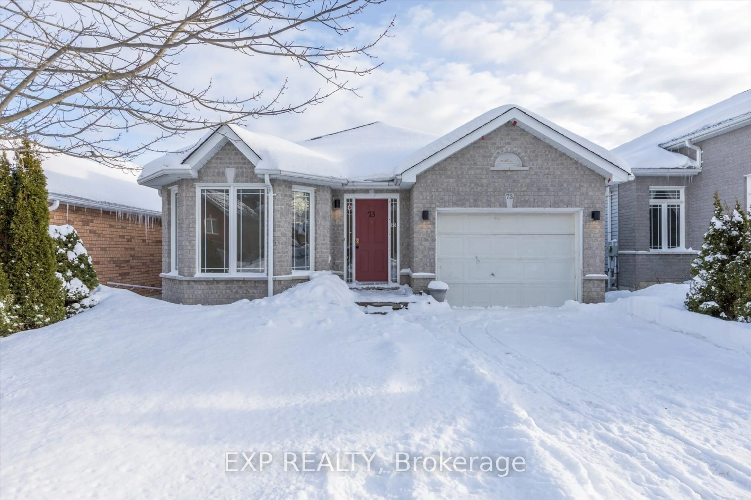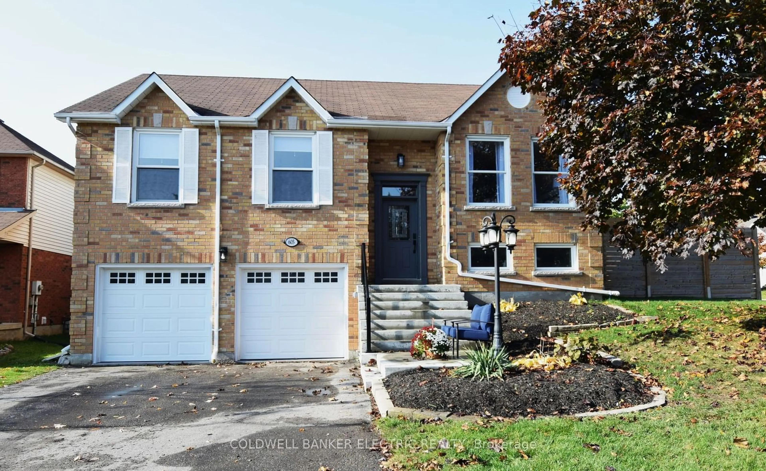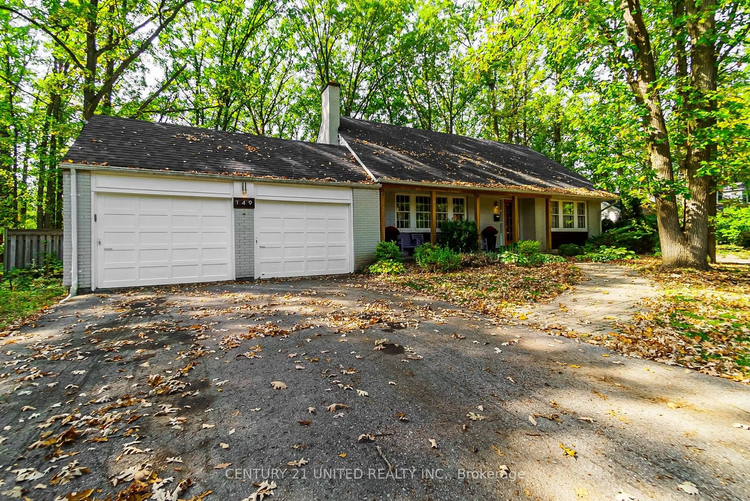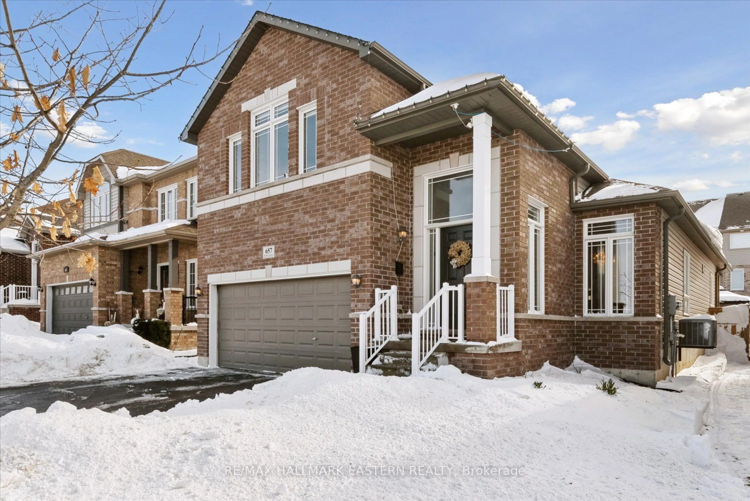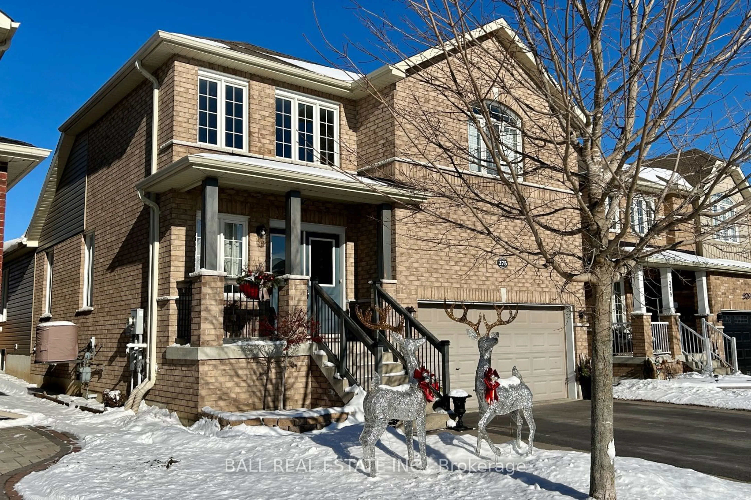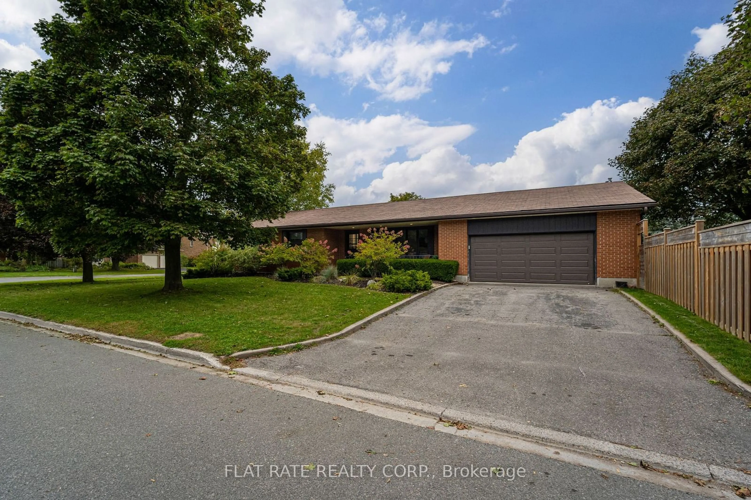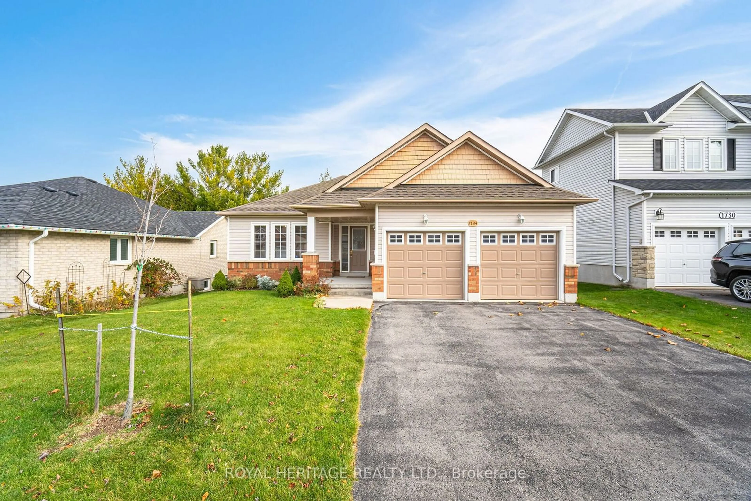
1734 Ravenwood Dr, Peterborough, Ontario K9K 2P6
Contact us about this property
Highlights
Estimated ValueThis is the price Wahi expects this property to sell for.
The calculation is powered by our Instant Home Value Estimate, which uses current market and property price trends to estimate your home’s value with a 90% accuracy rate.Not available
Price/Sqft$630/sqft
Est. Mortgage$3,435/mo
Tax Amount (2024)$5,337/yr
Days On Market107 days
Description
Welcome to 1734 Ravenwood Dr., this beautiful 2+1 bedroom, 3 washroom bungalow is located in the coveted west end of Peterborough. This bright home features an open concept kitchen, living and dining area that is perfect for entertaining and everyday living. The kitchen has quartz countertops, breakfast bar and stainless steel appliances. Dining area has a walk out to a large deck. Living area and upper bedrooms feature bamboo floors. Primary bedroom has a large walk in closet and a 4 pc ensuite bath. Main floor also has laundry and convenient interior access to the double garage. This fabulous home has a finished walk-out basement with high ceilings. The basement features a large rec room, a 3rd bedroom, another 4pc bath, an office, workshop, and a finished storage area. This home is walking distance to public transit, great schools, trails and parks! **EXTRAS** Hot water tank is owned
Property Details
Interior
Features
Main Floor
Kitchen
2.82 x 3.31Quartz Counter / Backsplash / Breakfast Bar
Dining
2.57 x 3.31Combined W/Kitchen / W/O To Deck / Ceiling Fan
Prim Bdrm
4.58 x 3.46W/I Closet / Bamboo Floor / 4 Pc Ensuite
2nd Br
3.40 x 2.71Closet / Bamboo Floor / Ceiling Fan
Exterior
Features
Parking
Garage spaces 2
Garage type Attached
Other parking spaces 2
Total parking spaces 4
Property History
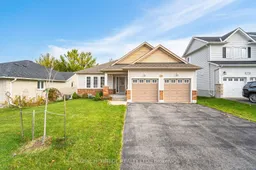 24
24
