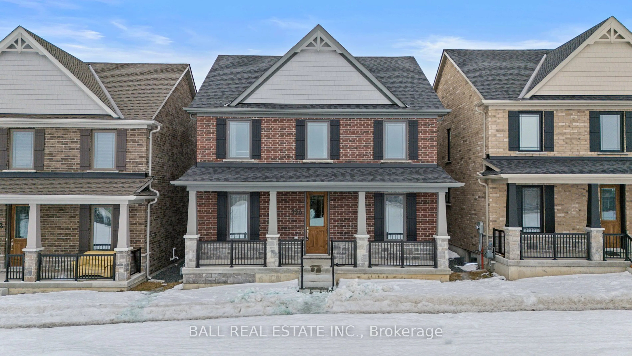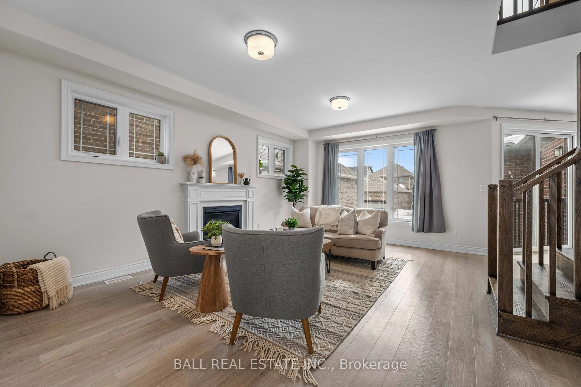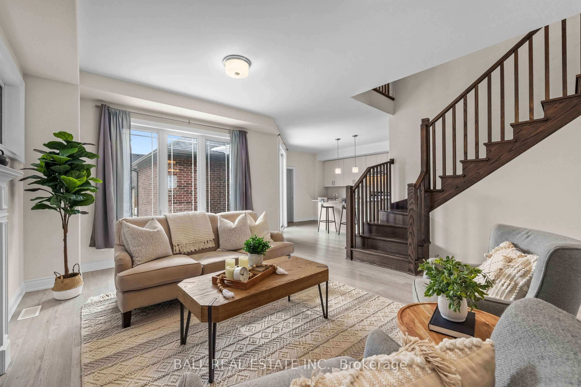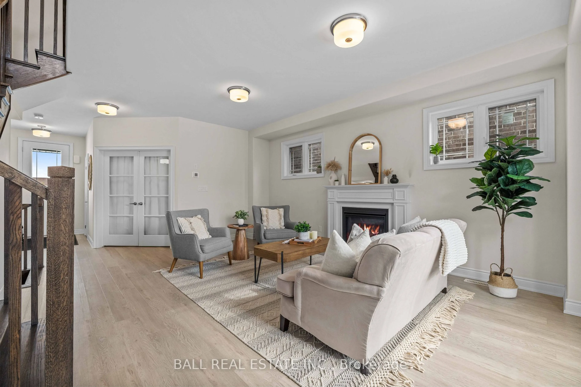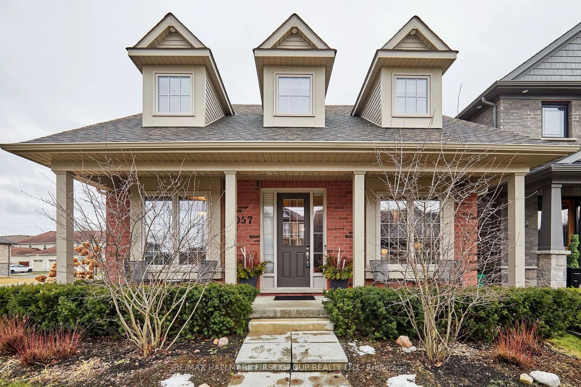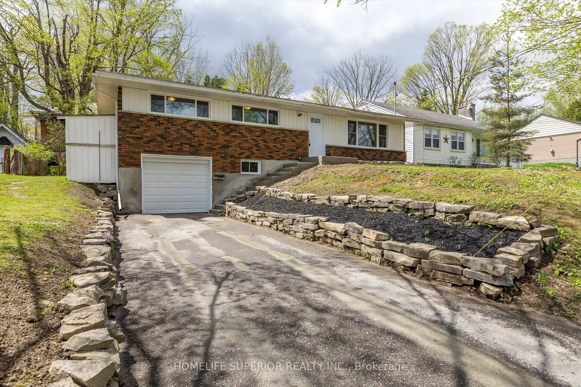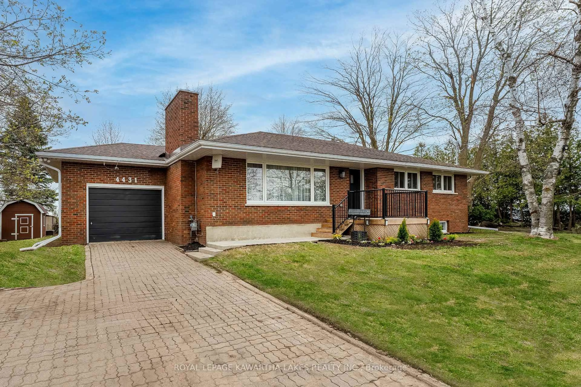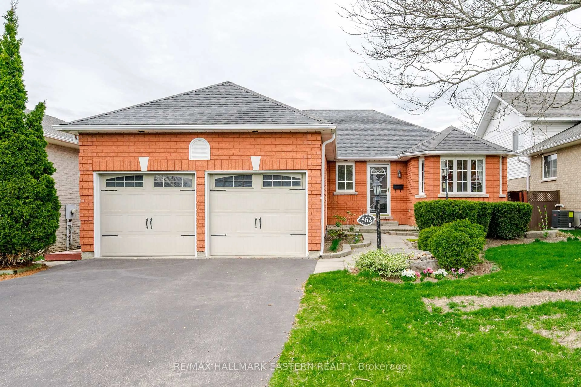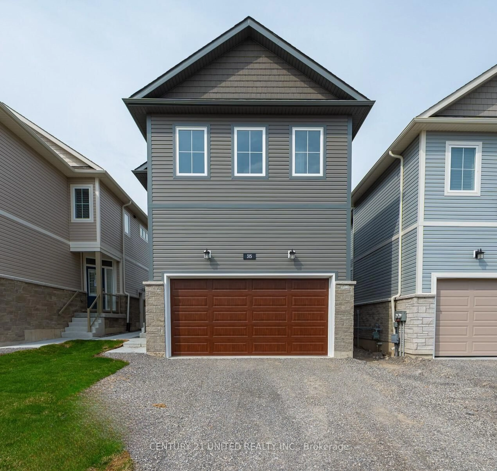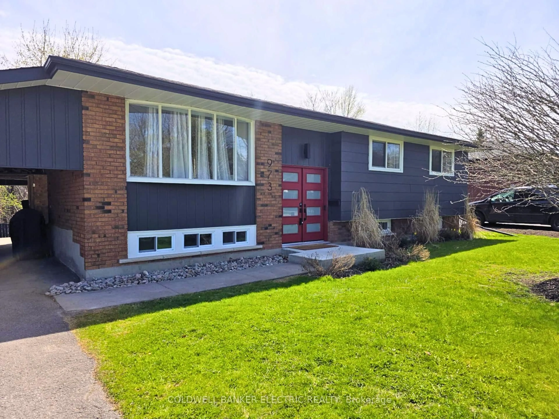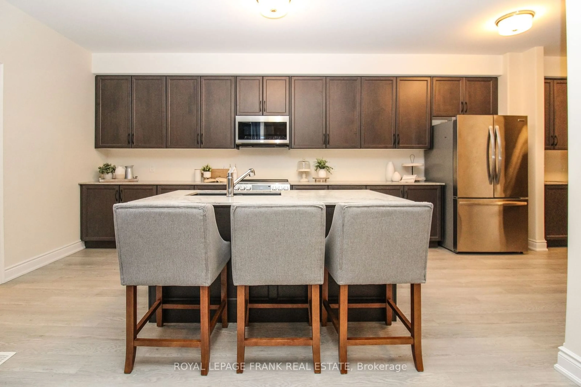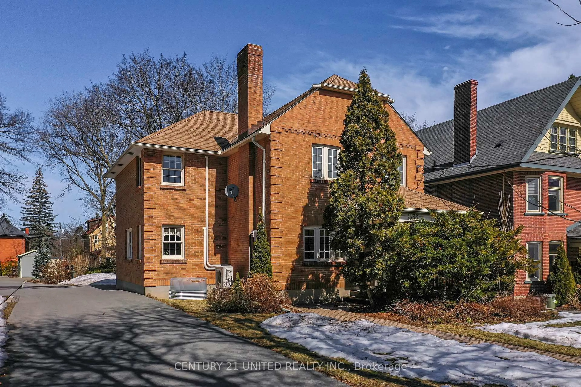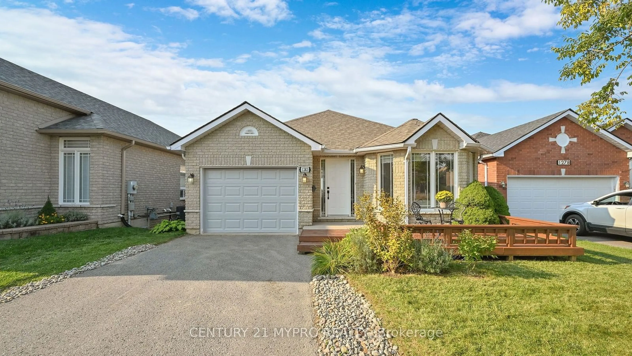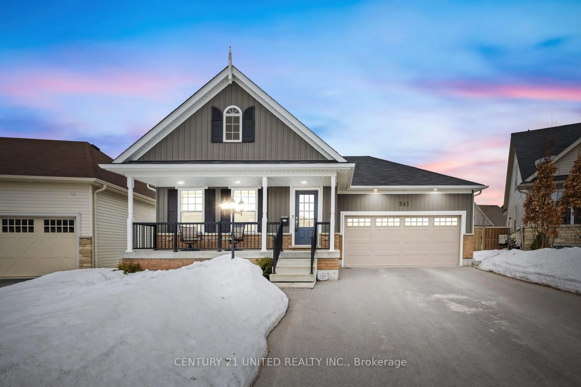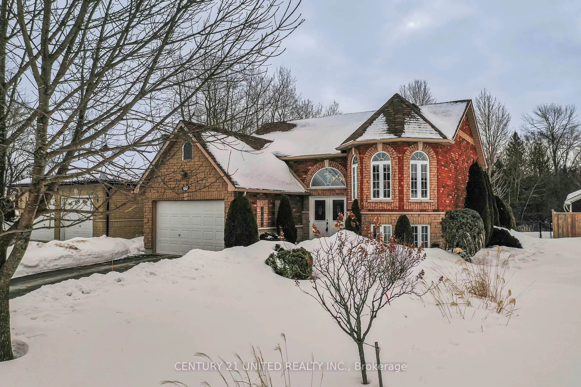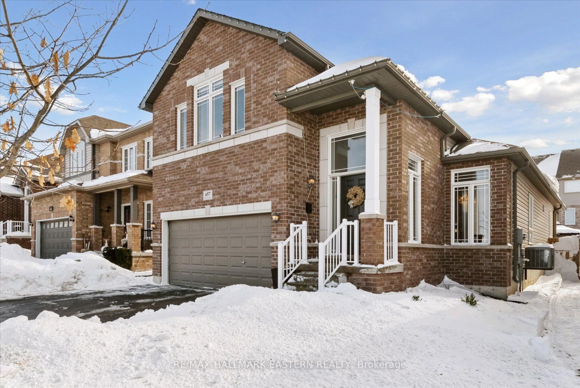720 Whetstone Lane, Peterborough North, Ontario K9H 0G4
Contact us about this property
Highlights
Estimated ValueThis is the price Wahi expects this property to sell for.
The calculation is powered by our Instant Home Value Estimate, which uses current market and property price trends to estimate your home’s value with a 90% accuracy rate.Not available
Price/Sqft$337/sqft
Est. Mortgage$3,221/mo
Tax Amount (2024)$5,487/yr
Days On Market57 days
Description
With 2,082 square footage (from the builder plans) this stunning 3 bedroom, 3 bathroom home, where thoughtful upgrades and modern charm come together seamlessly. Premium lot with 9 foot ceilings and perfectly positioned opposite a beautiful park, this home offers both serene views and the convenience of being close to schools, shopping, and transit. Step inside to discover a bright and inviting upgraded kitchen with pantry, featuring sleek countertops, stylish spacious cabinetry, and stainless steel appliances, making meal prep a delight. The open-concept main floor boasts hardwood floors, pot lighting, and a spacious living and dining area, perfect for entertaining or cozy family nights. On the second level, the primary suite is a true retreat complete with a spa-like ensuite and ample closet space. There are two additional well-sized bedrooms and an updated full bath on the second level, ensuring comfort for the whole family. On the main level there is an extra space for a "room with a window" for the opportunity to create a home office, rec space or home gym. With a lane-way access garage and a double driveway, this home is as practical as it is beautiful. Don't miss your chance to own this turn-key gem in one of Peterborough's most desirable neighborhoods!"
Property Details
Interior
Features
2nd Floor
Bathroom
2.13 x 5.18Bathroom
2.74 x 2.53Primary
6.2 x 3.622nd Br
2.73 x 3.31Exterior
Features
Parking
Garage spaces 2
Garage type Detached
Other parking spaces 1
Total parking spaces 3
Property History
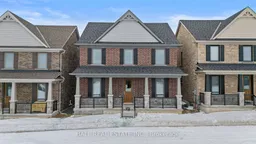 43
43
