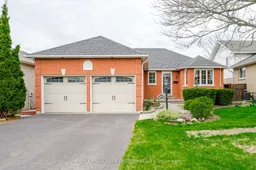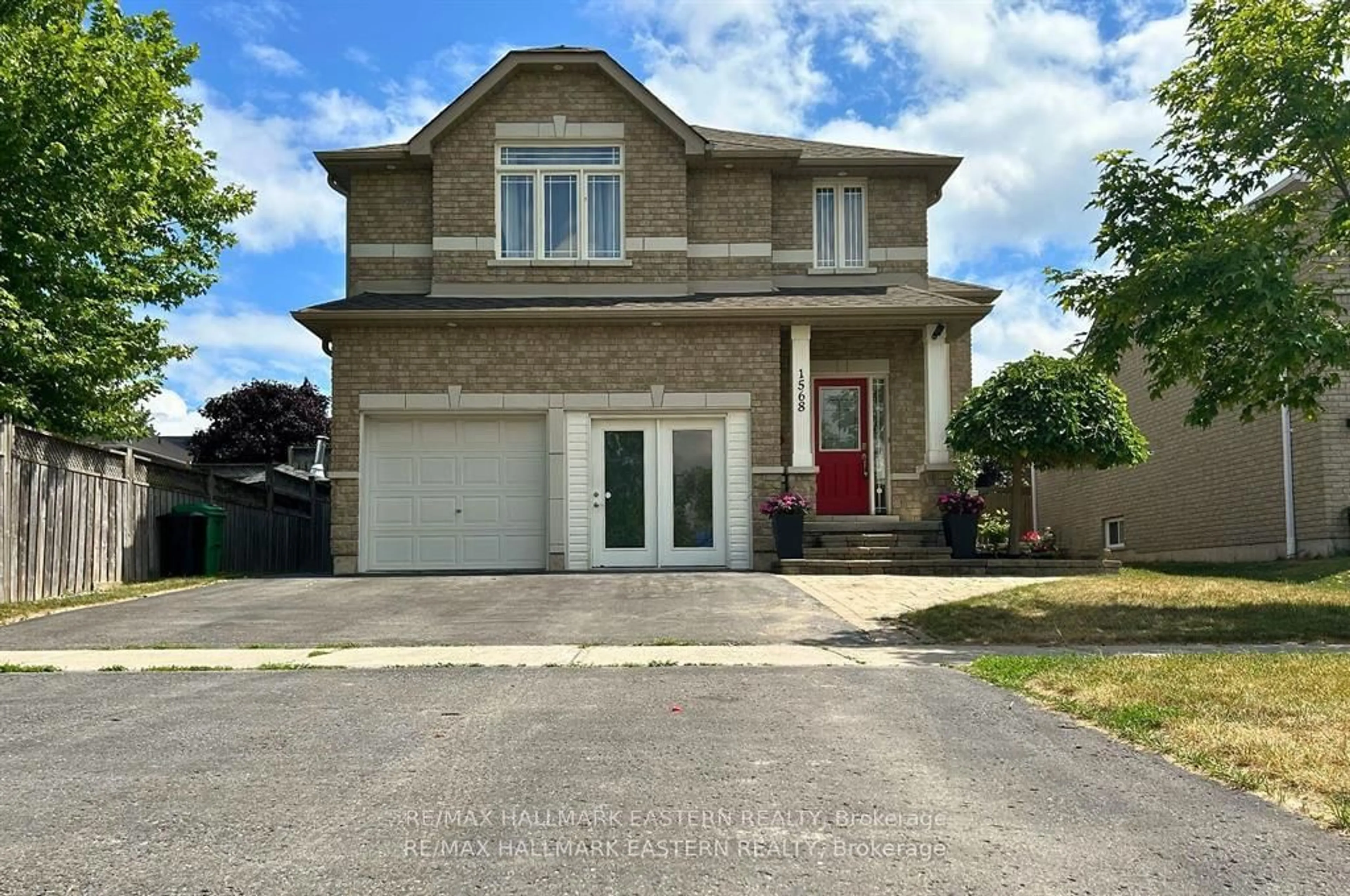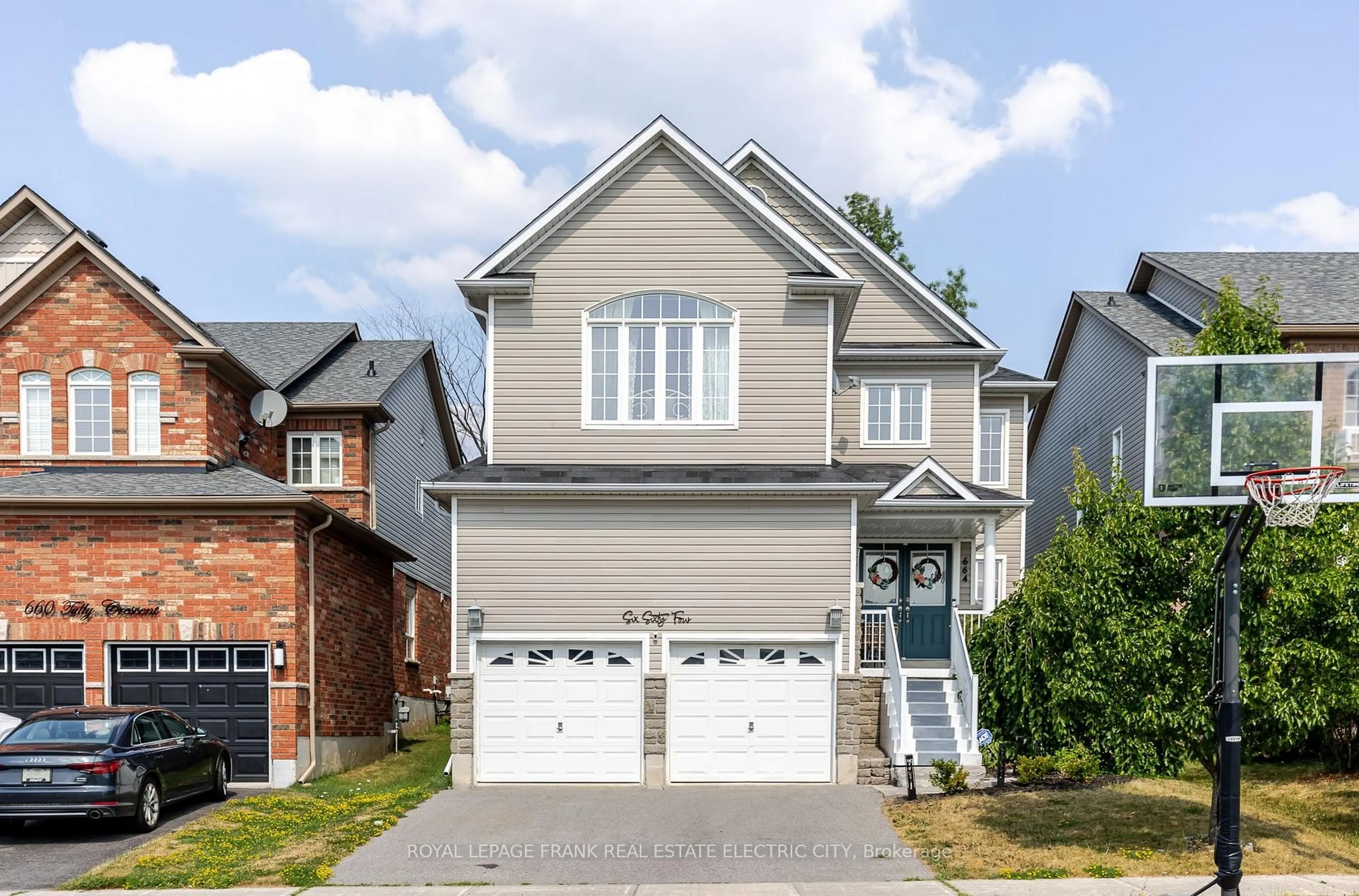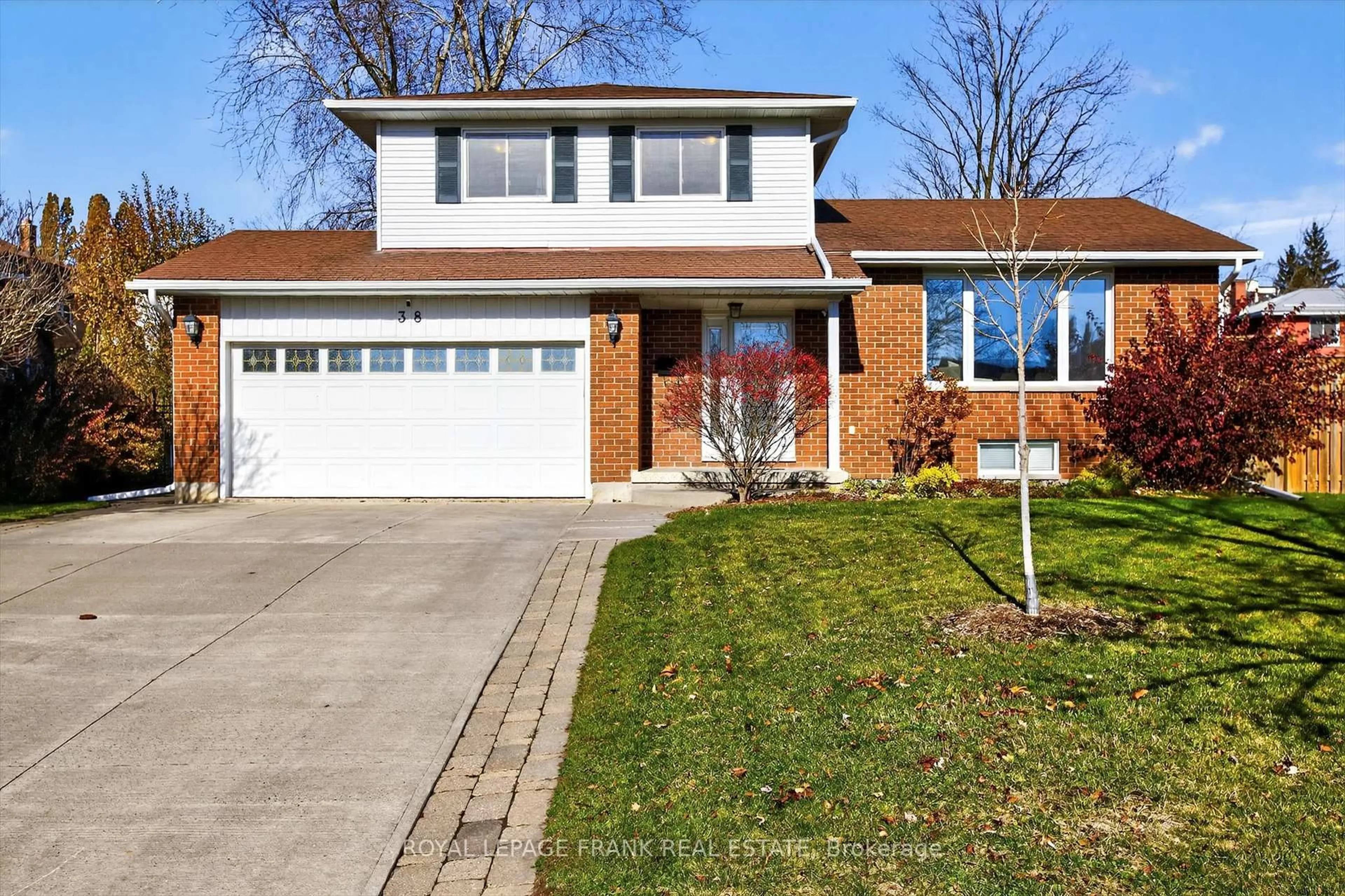Welcome to this charming all-brick bungalow located in a sought-after, family-friendly neighbourhood just minutes from Hwy 115, Sir Sandford Fleming College, parks, and shopping. This thoughtfully designed 2+2 bedroom, 3 full bathroom home combines timeless charm with versatility. Step inside to discover hardwood floors, elegant tray ceilings, and arched windows that flood the space with natural light. The bright, open-concept living and dining area is perfect for entertaining, complete with double French doors and a cozy gas fireplace. The spacious primary suite offers a 4-piece ensuite, while a second main-floor bedroom and an additional full bath provide comfort and convenience. The lower level is a standout feature, offering 9-foot ceilings, a large third bedroom, a spacious family room with a second gas fireplace, and French doors leading to a generous kitchenette ideal for extended family or multi-generational living. You'll also find a walk-up to the double-car garage and a walkout to the fully fenced backyard, complete with gardens and interlocking stone pathways. A 5-piece bathroom and a fourth bedroom (currently used as an office) round out the lower level. With curb appeal, thoughtful upgrades, and flexible living space throughout, this home truly checks all the boxes. A complete pleasure to show!
Inclusions: Refrigerator, Stove, Dishwasher, Microwave, Washer, Dryer, Elfs, Window coverings, Garage door openers and remote.
 49
49





