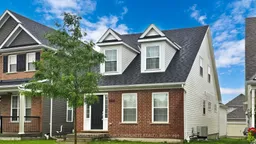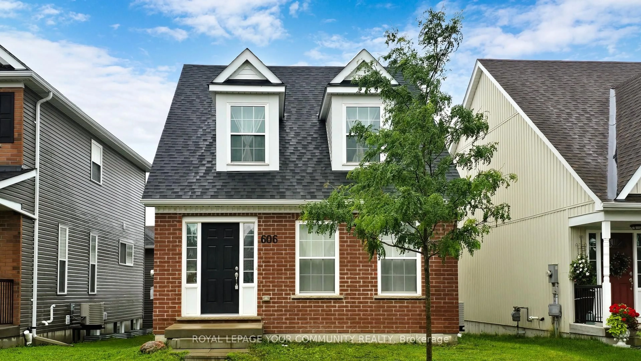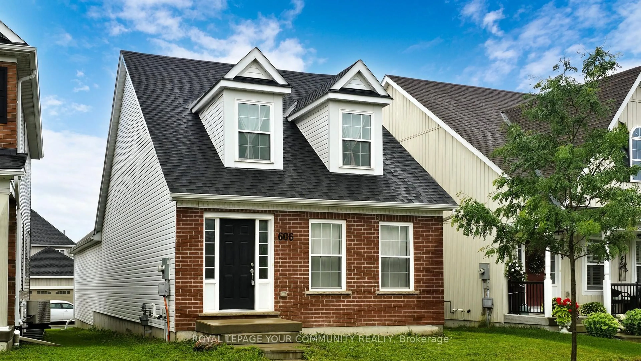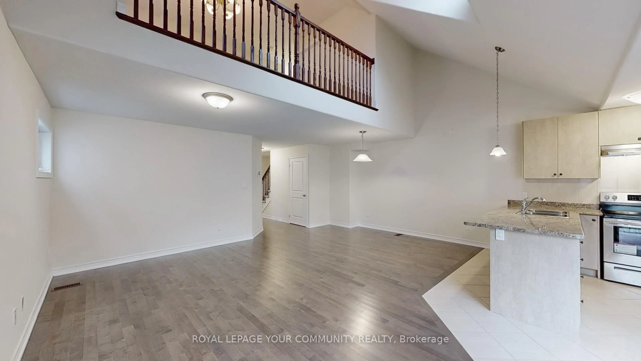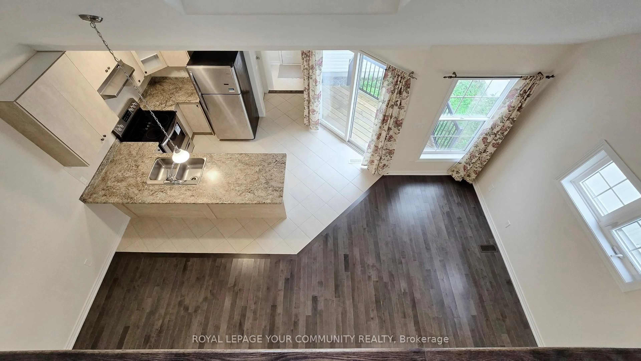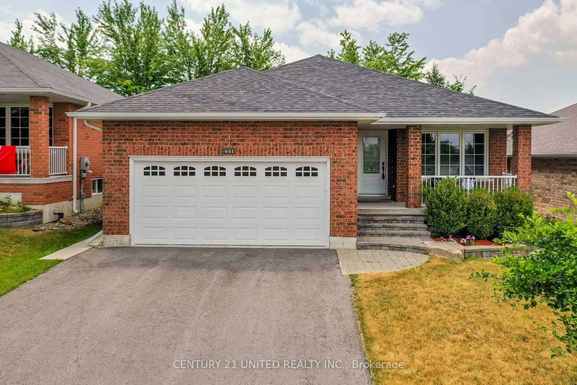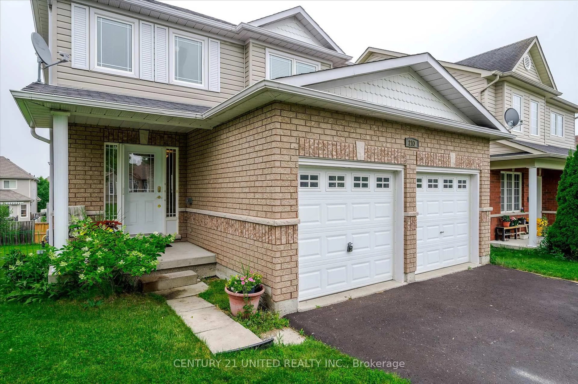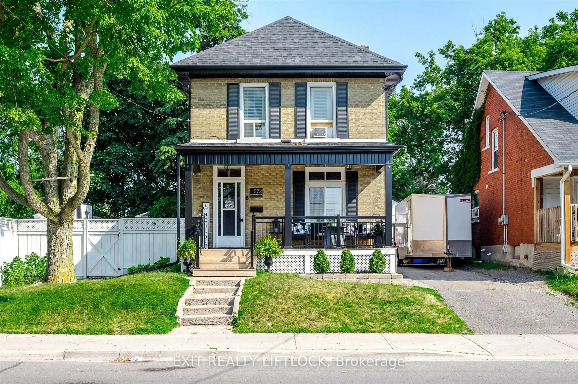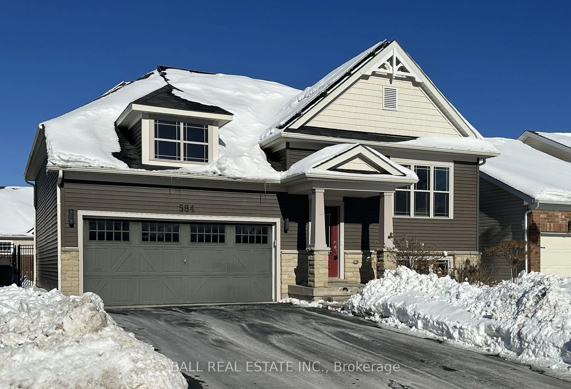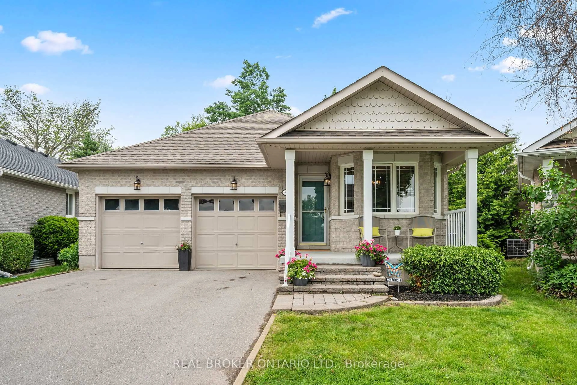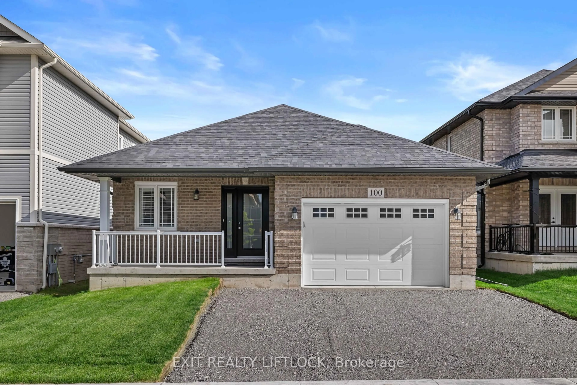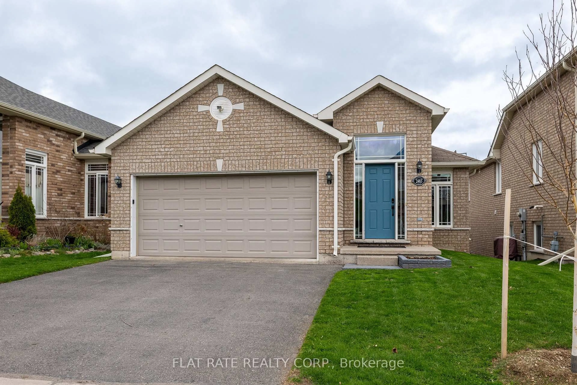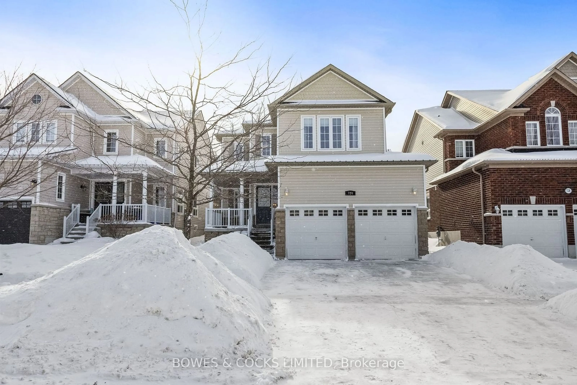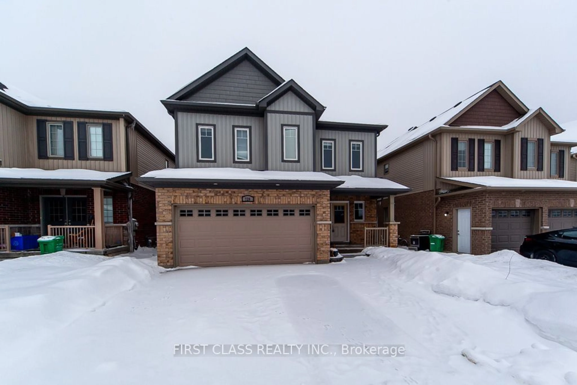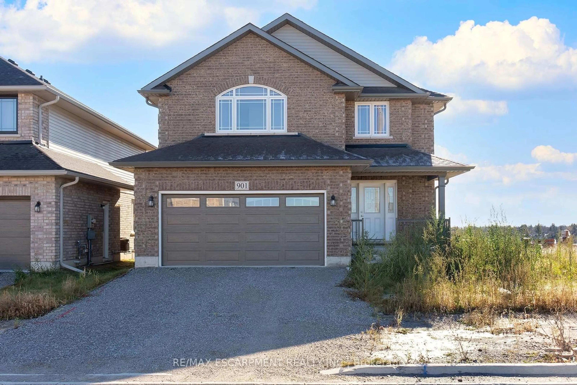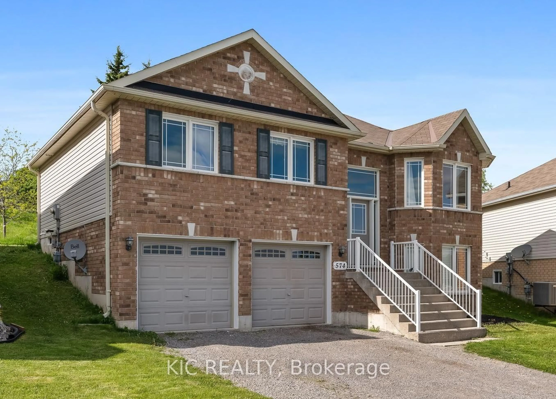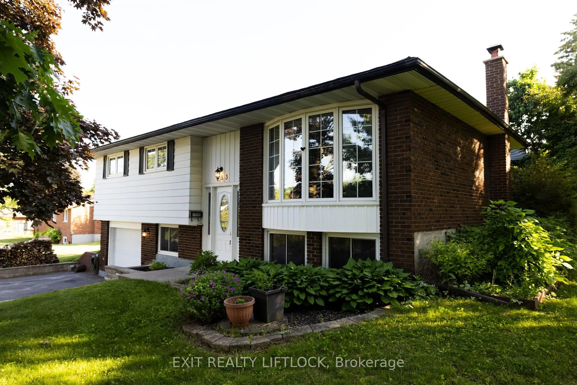606 Haylock Gdns, Peterborough North, Ontario K9H 0G4
Contact us about this property
Highlights
Estimated valueThis is the price Wahi expects this property to sell for.
The calculation is powered by our Instant Home Value Estimate, which uses current market and property price trends to estimate your home’s value with a 90% accuracy rate.Not available
Price/Sqft$393/sqft
Monthly cost
Open Calculator
Description
Stunning, quality-built open concept home in the thriving Northcrest neighborhood. The spacious master bedroom on the main floor features a walk-in closet and ensuite bathroom. The second floor offers a bedroom, a 4-piece bath, and a large open family area. The fully finished basement includes an additional bedroom, full bath, and versatile rec room or home office. Enjoy hardwood and tile flooring on the main level. Quick access to Smart Centre with banks, supermarkets, and restaurants. Indoor access to the garage. Includes S/S fridge, S/S stove, B/I dishwasher, hood fan, washer, dryer, all existing light fixtures, window coverings, and garage door opener with 2 remotes.
Property Details
Interior
Features
Main Floor
Kitchen
2.9 x 2.72Tile Floor / Open Concept / W/O To Balcony
Living
5.87 x 4.39Combined W/Living / Open Concept / hardwood floor
Dining
5.87 x 4.39Combined W/Dining / Open Concept / W/O To Balcony
Primary
4.22 x 3.62hardwood floor / W/I Closet / 3 Pc Ensuite
Exterior
Features
Parking
Garage spaces 2
Garage type Attached
Other parking spaces 1
Total parking spaces 3
Property History
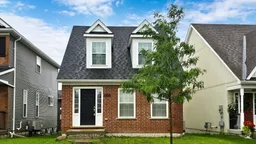 50
50