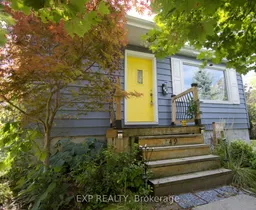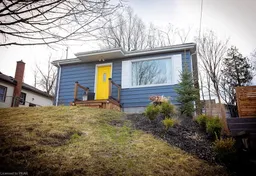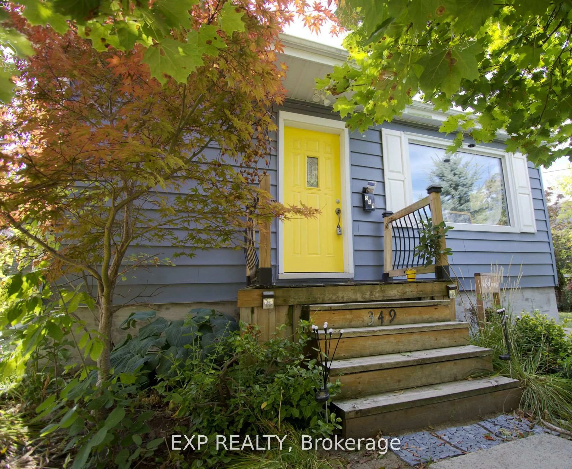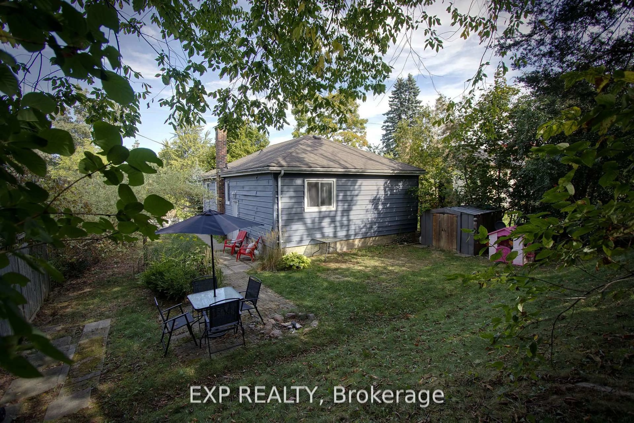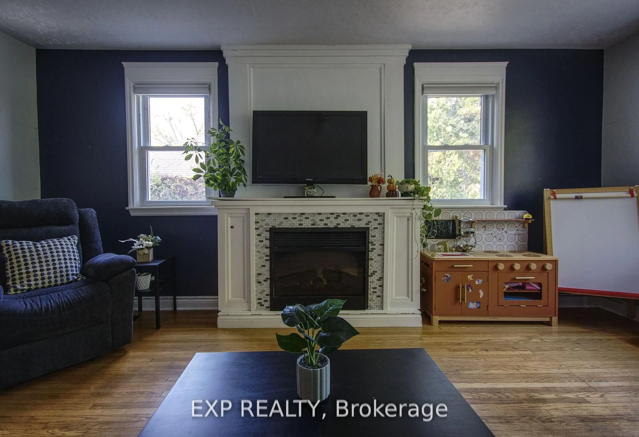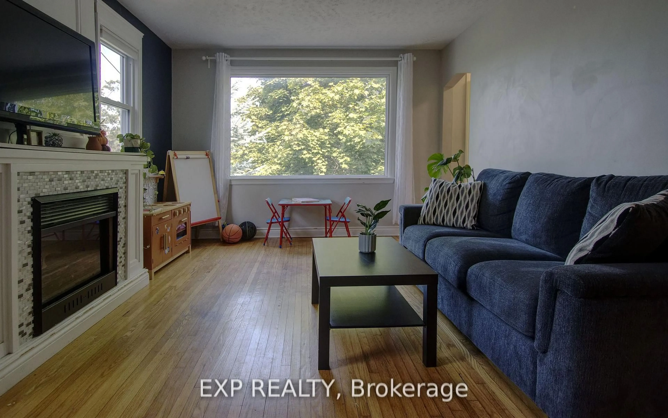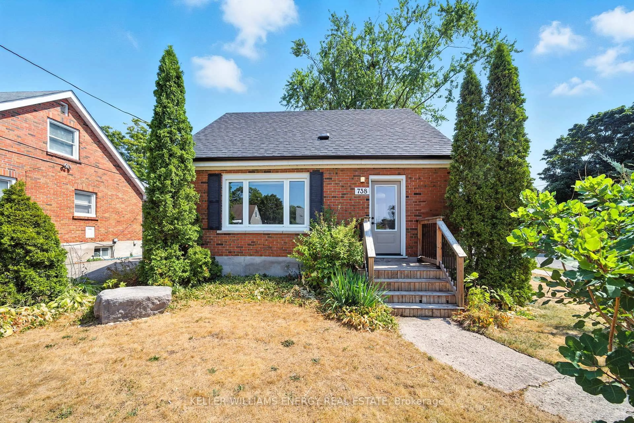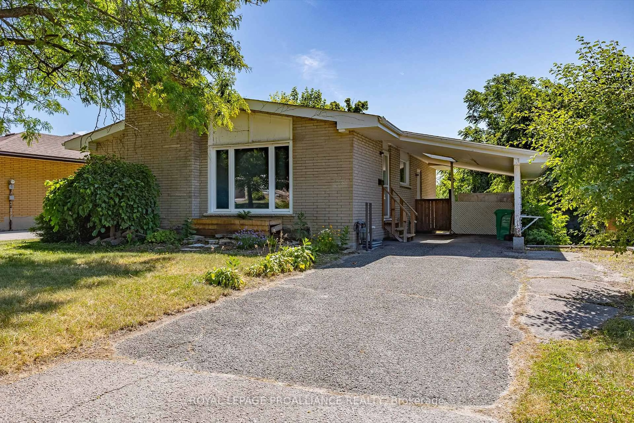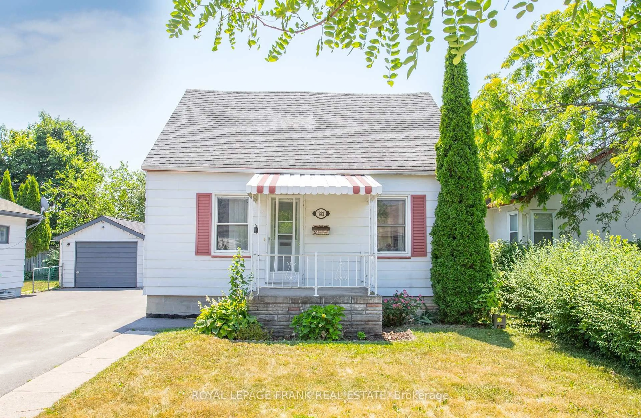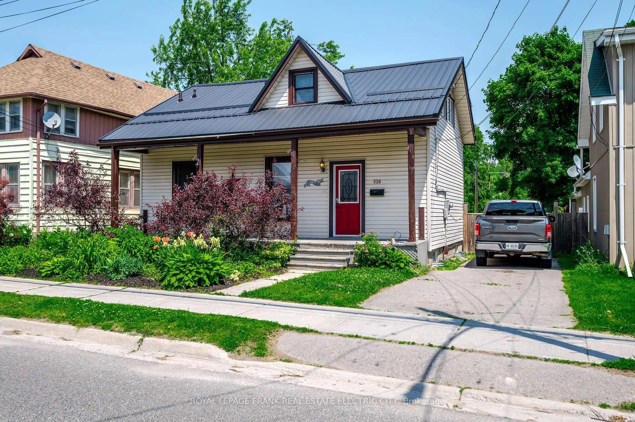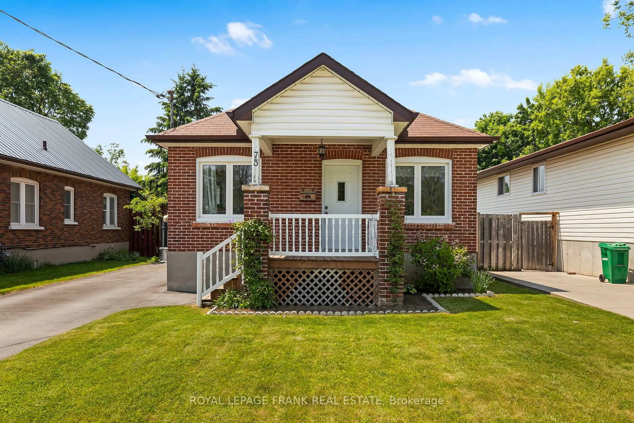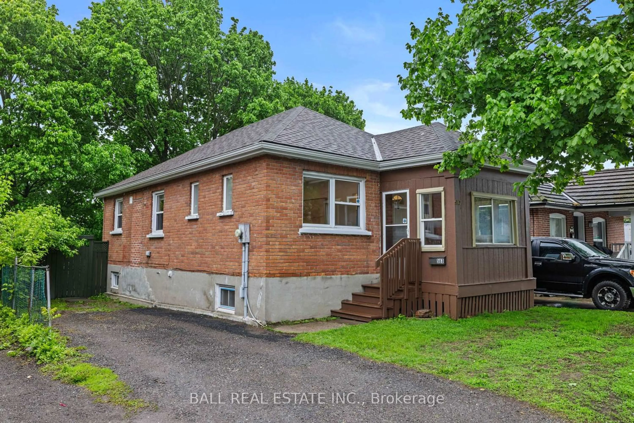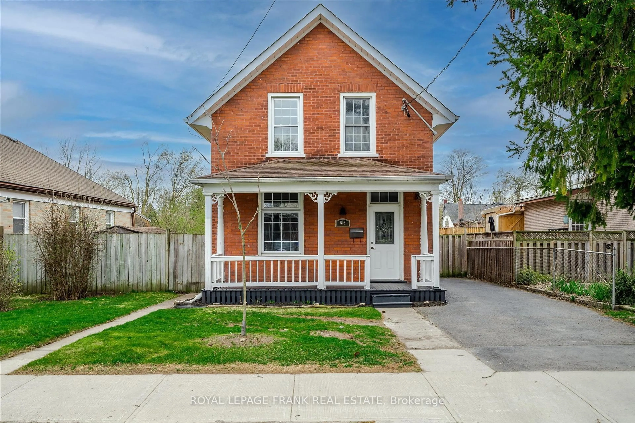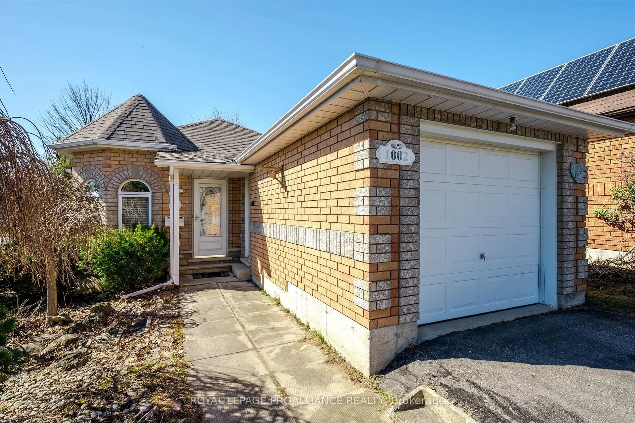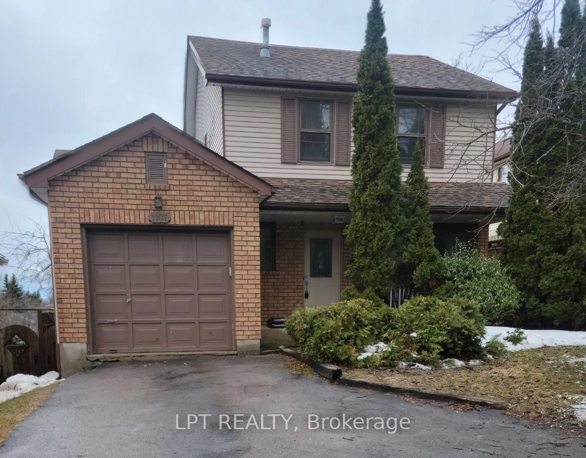349 EUCLID Ave, Peterborough, Ontario K9H 1M7
Contact us about this property
Highlights
Estimated valueThis is the price Wahi expects this property to sell for.
The calculation is powered by our Instant Home Value Estimate, which uses current market and property price trends to estimate your home’s value with a 90% accuracy rate.Not available
Price/Sqft$467/sqft
Monthly cost
Open Calculator
Description
IMPROVED PRICE - VACANT POSSESSION Cottage in the City! - Tucked away at the end of Euclid Avenue near the canal, this home offers a rare "cottage in the city" feel. With no through traffic, mature trees out front, and sunlight streaming through windows on multiple sides, it provides a quiet and private retreat just minutes from everything. The main floor features three well-sized bedrooms, each with a closet, and a distinctive barn door to the bedroom hallway for added privacy. The updated kitchen includes a breakfast bar, offers a view of the backyard, and has a convenient side door providing direct access outdoors. There's also a full four-piece bathroom and a combined living/dining room with a lovely view from the large picture window. The lower level, accessed by a separate side entrance, includes two bedrooms, a full four-piece bath, a spacious living/dining area, and a tastefully updated kitchen. This home is perfect for extended family, in-law potential, or other flexible living arrangements. Outside, enjoy a private backyard with multiple patios for entertaining or relaxing. Heat: approximately $1,000/year. Hydro: approximately $1,500/year.
Property Details
Interior
Features
Main Floor
Kitchen
3.42 x 3.73Living
3.42 x 4.57Br
3.42 x 3.12Br
3.35 x 3.04Exterior
Features
Parking
Garage spaces -
Garage type -
Total parking spaces 1
Property History
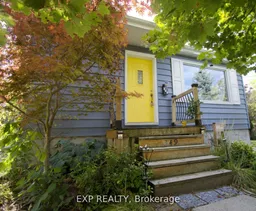 20
20