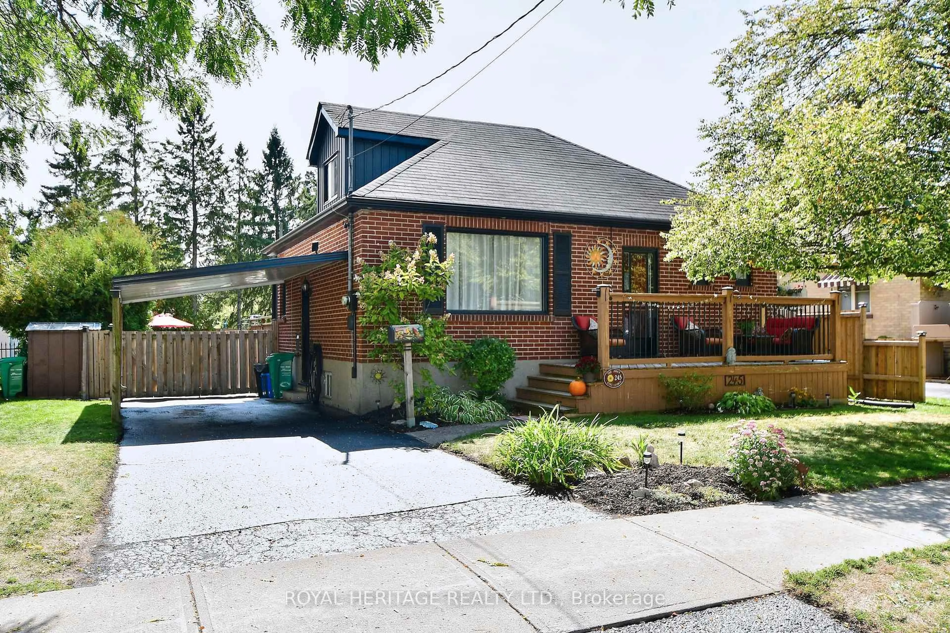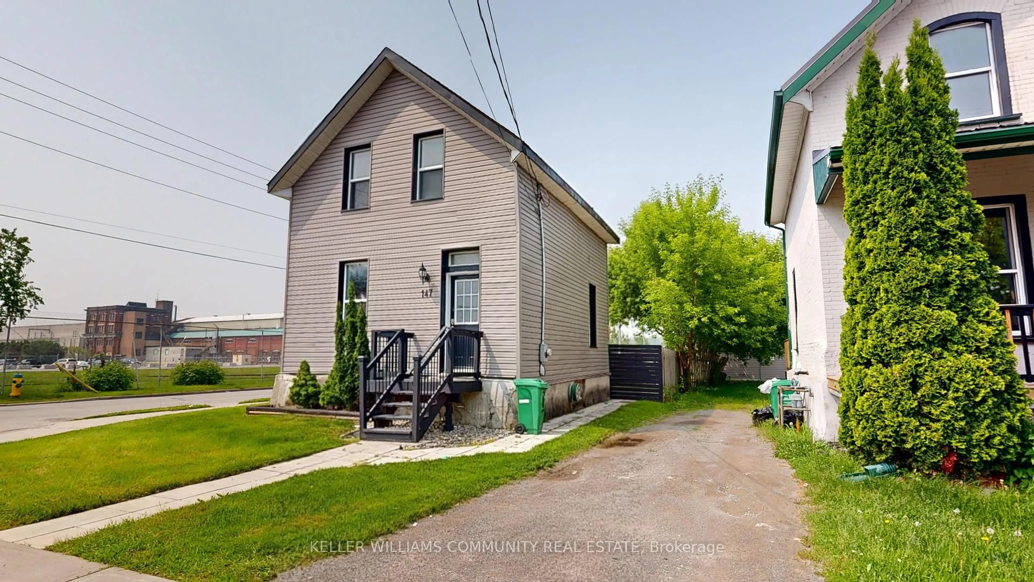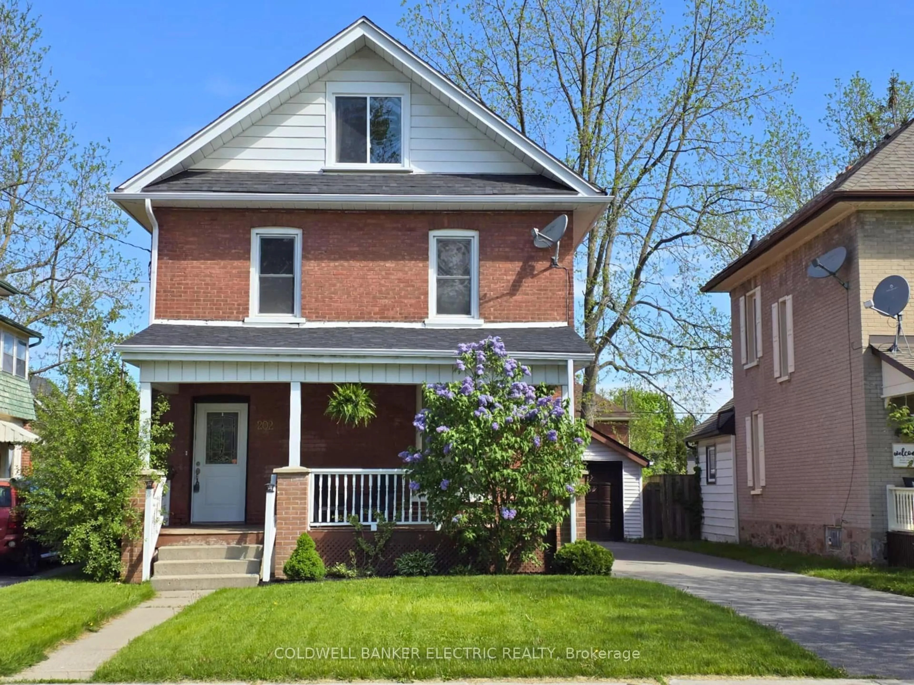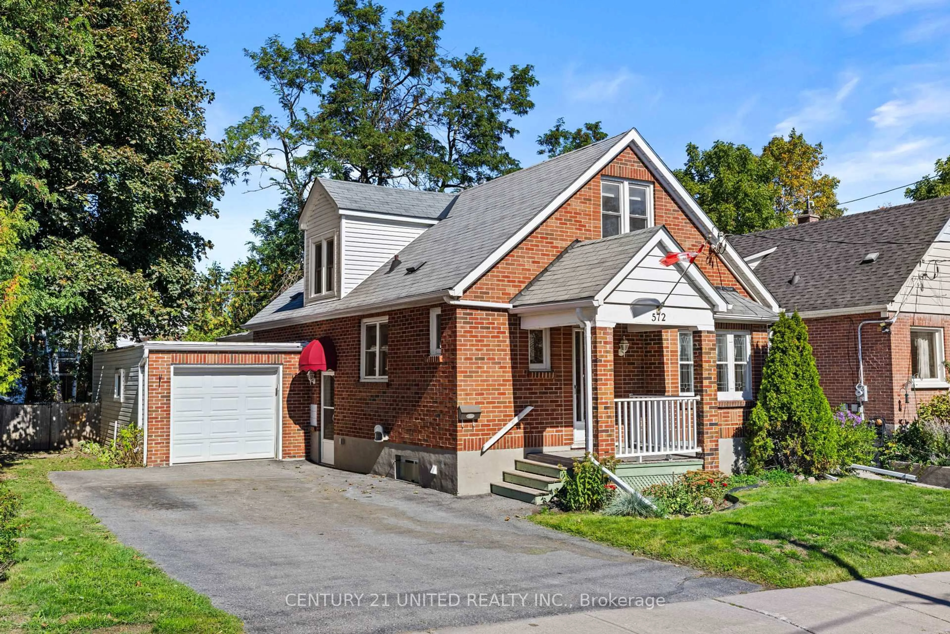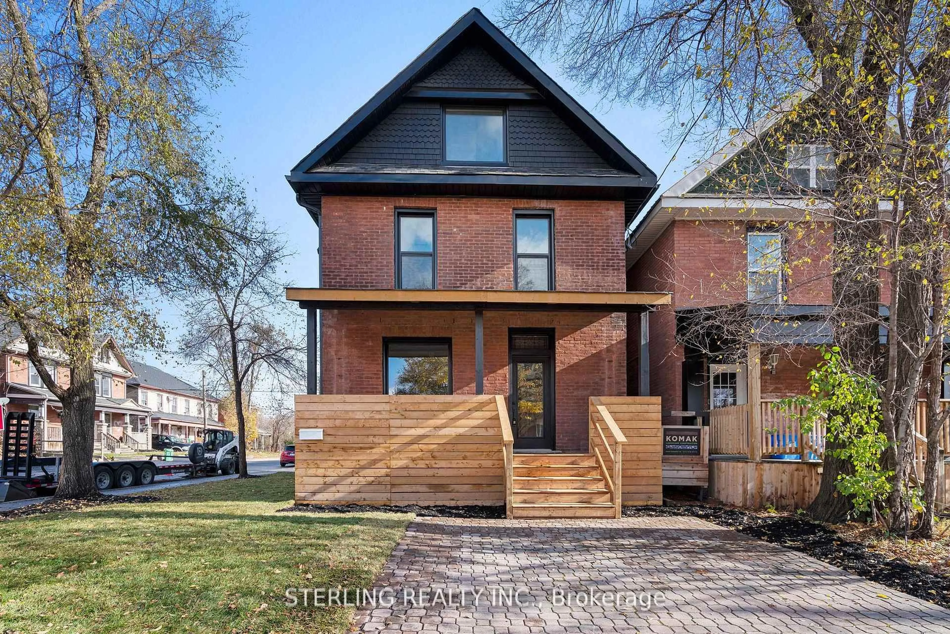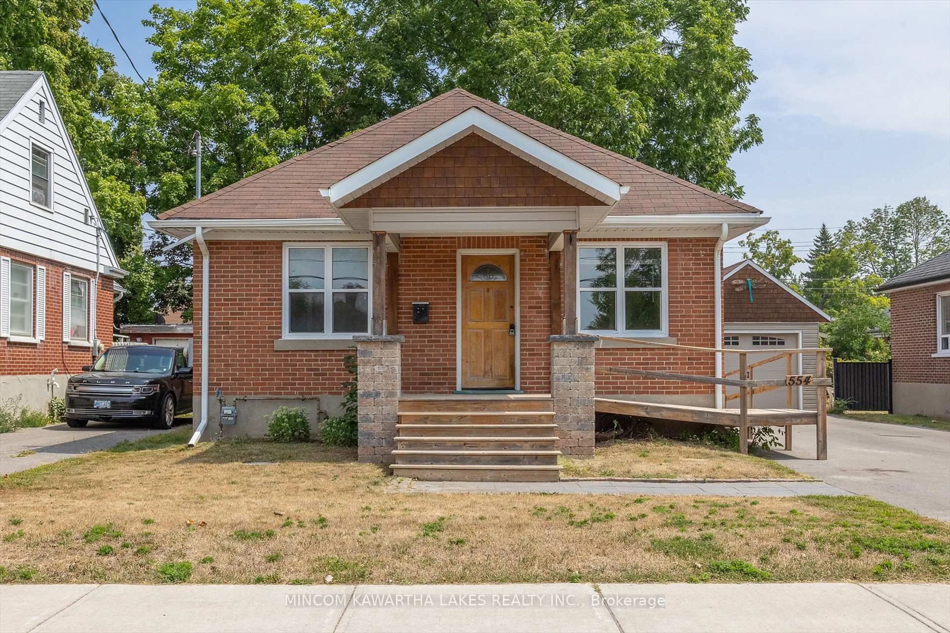Welcome to 583 Reid Street a beautifully updated all-brick bungalow in the heart of Peterborough, offering style, space, and flexibility for a variety of lifestyles. This home has been completely renovated top to bottom, inside and out, and is ready for you to move in and enjoy. The main floor features a bright, open-concept layout with a beautiful updated kitchen 2 generously sized bedrooms and a full bathroom. The updated kitchen flows nicely into the living area, making it the perfect spot to relax or entertain. Downstairs, the fully finished lower level almost doubles your living space, offering 3 additional bedrooms, a second kitchen, and a 3-piece bathroom ideal for a growing family, multigenerational living, or a private guest suite. Whether you need space for teens, in-laws, visitors, or a home office, this flexible layout makes it easy to tailor the space to your needs. The thoughtful renovations throughout bring peace of mind while preserving the home's solid brick charm. Outside, you'll find a spacious deck and fenced backyard that's great for kids, pets, or hosting summer BBQs. A large mature tree offers natural shade, and the storage shed provides room for tools and outdoor gear. Located just steps from downtown shops, restaurants, and amenities, and conveniently across the street from a public transit stop, this home makes day-to-day life easy and walkable. Whether you're commuting, downsizing, upsizing, or simply looking for a move-in-ready home in a great location, 583 Reid Street delivers. This is a rare turnkey opportunity in a vibrant central neighborhood don't miss your chance to call it home or add to your investment portfolio!
Inclusions: 2 fridges, stove, washer, dryer
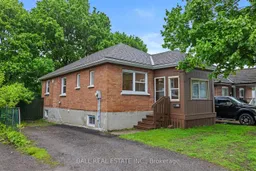 44
44

