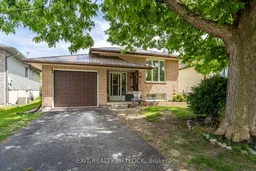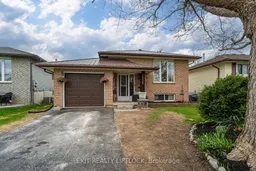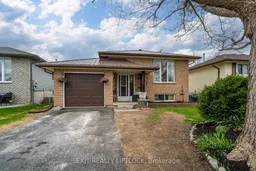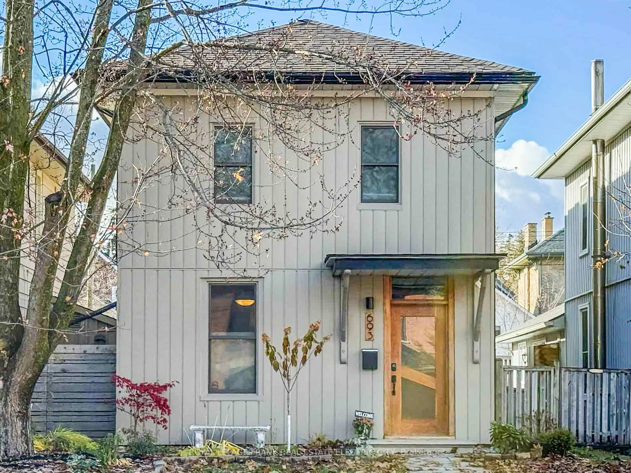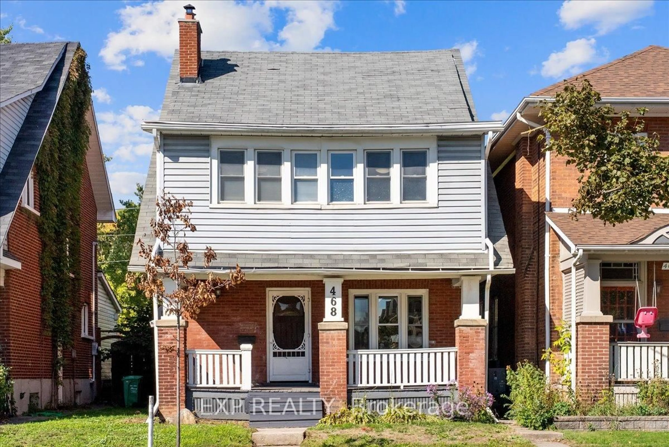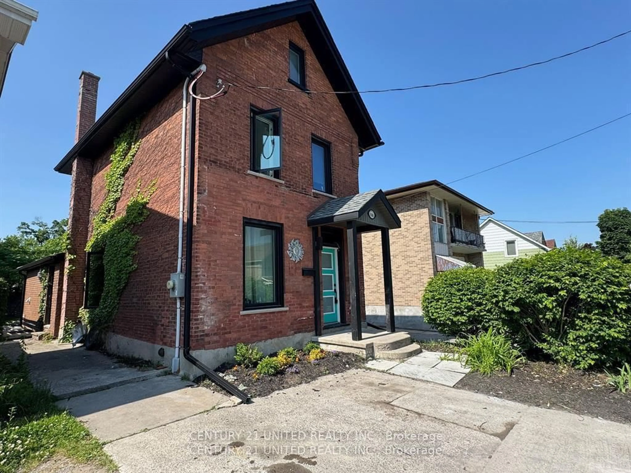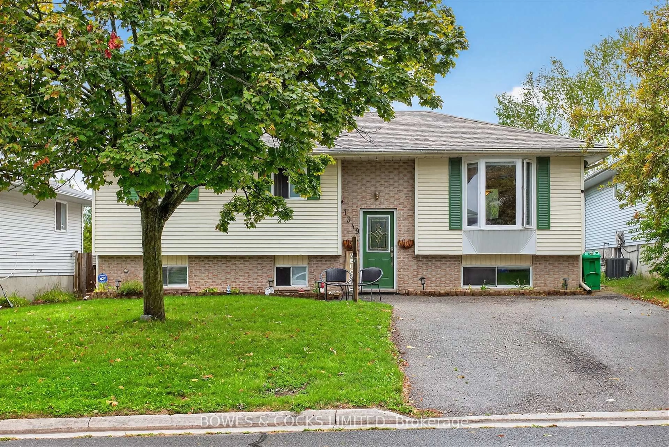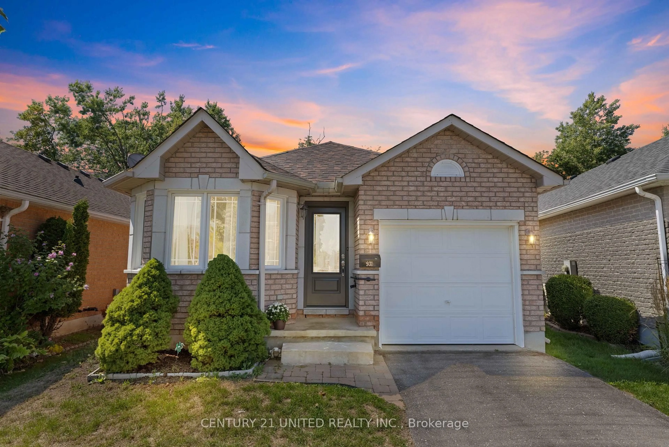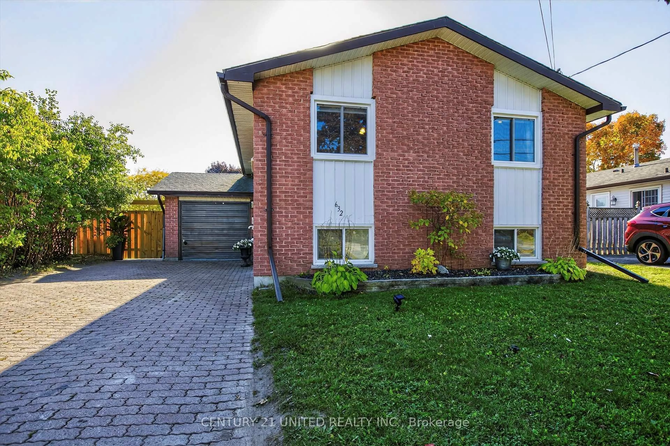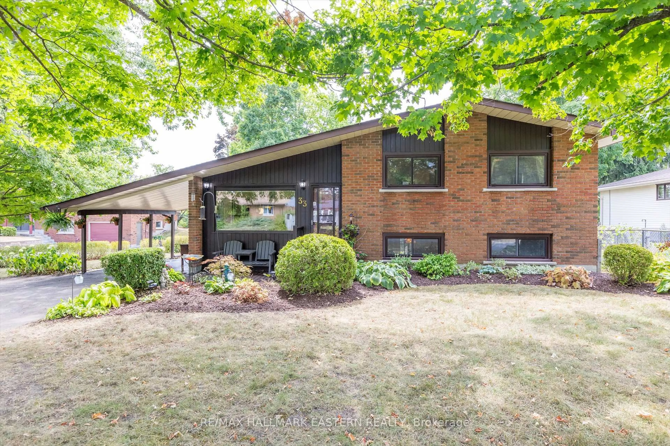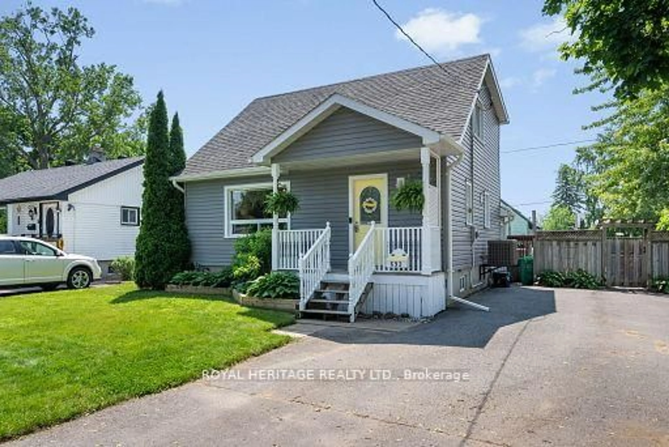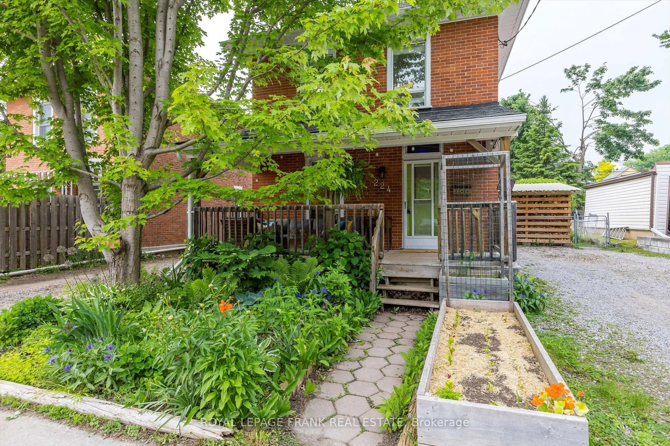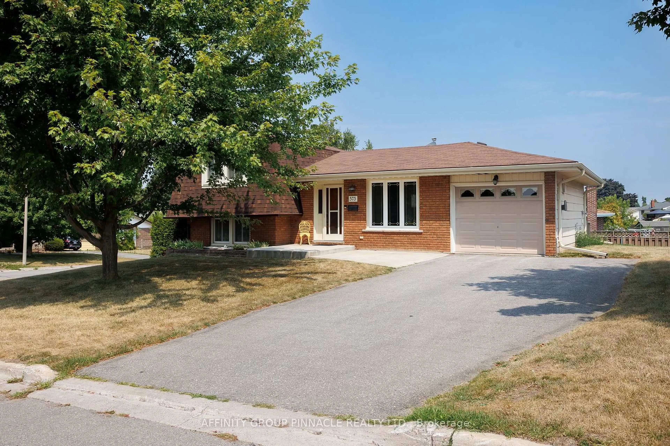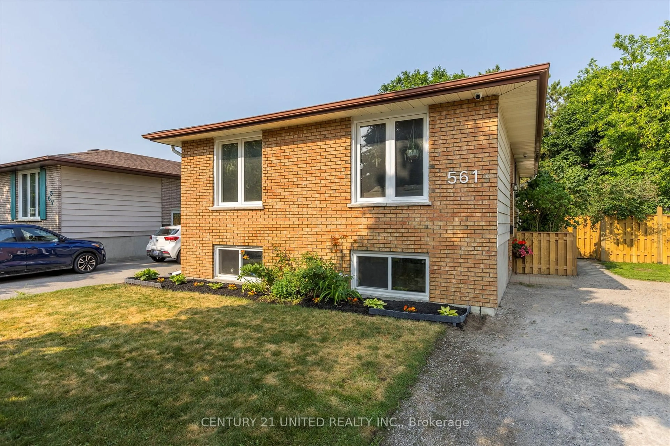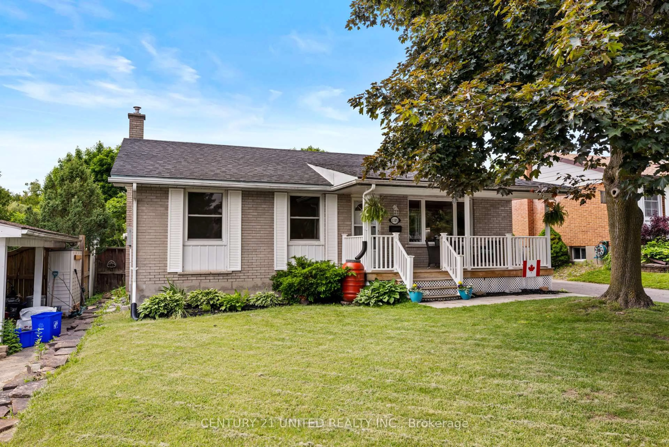Welcome to this beautifully maintained raised bungalow, ideally situated in Peterborough's desirable east end. With 2+1 bedrooms and 2 full bathrooms, this home is perfect for families, first-time buyers, or those looking to downsize without compromise. Step inside to a bright and functional layout featuring a combined living and dining room ideal for entertaining and a spacious eat-in kitchen with patio doors that lead to a fully fenced, level backyard. Enjoy summer BBQs on the deck, unwind on the patio, or gather around the fire table for cozy evenings under the stars. The fully finished lower level has been recently renovated, offering additional living space for a rec room, guest suite, or home office. You'll also appreciate the newer forced air gas furnace, central air conditioning, and a long-lasting metal roof for added peace of mind. Located just steps from Beavermead Park, the Trent-Severn Waterway, and scenic walking trails, with easy access to schools, shopping, and more this is a move-in-ready home in a truly unbeatable location. Don't miss this solid opportunity to own a fantastic home in a family-friendly neighbourhood!
Inclusions: Fridge, Stove, Washer, Dryer, Hot Water Tank, Downstairs Fridge & Freezer, Gazebo and Fire Table
