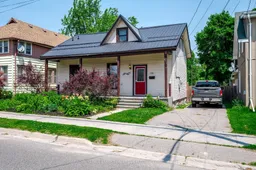Tucked away in the heart of East City, this quaint and charming home offers the perfect blend of comfort, character and convenience. Just steps from the Rotary Trail, neighbourhood schools, and the vibrant shops and restaurants of Hunter Street, the location is as ideal as it is walkable. Unassuming from the outside, this home offers a surprisingly spacious layout. The main floor features a cozy living area and a convenient main-floor bedroom, ideal for guests or single-level living. Upstairs, you'll find three additional bedrooms and a full bathroom, offering plenty of space for a growing family or home office needs. The finished basement adds even more living space with a family room, an additional bedroom, and a second bathroom a perfect retreat for teens, extended family, or visitors. Outside, the backyard is a hidden gem private and well-sized, its the perfect spot for gardening, entertaining, or relaxing after a day exploring the nearby trails and amenities. This East City home is full of potential and perfectly situated to enjoy the best of one of Peterborough's most sought-after neighbourhoods.
Inclusions: Fridge, Stove, Washer, Dryer, All ELF's, Dishwasher.
 39
39


