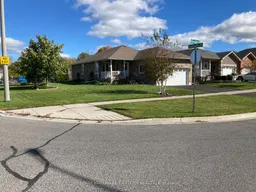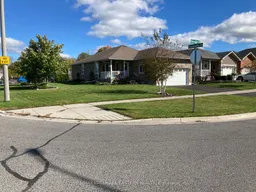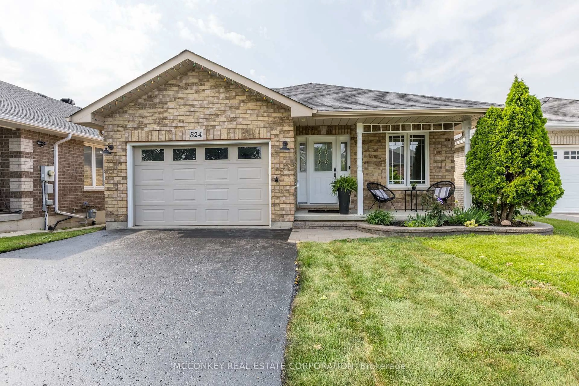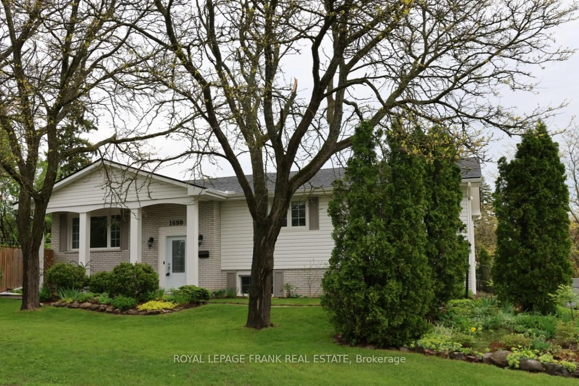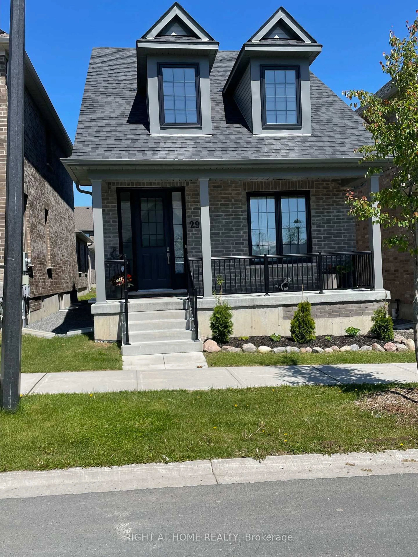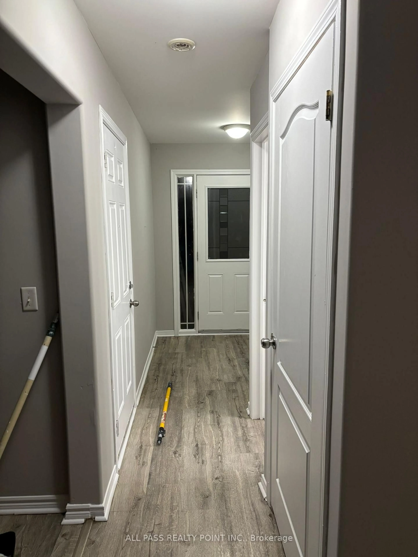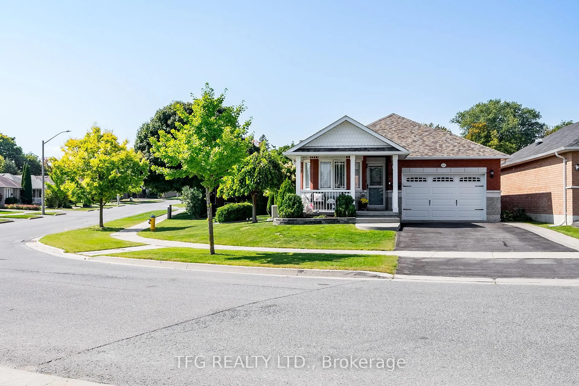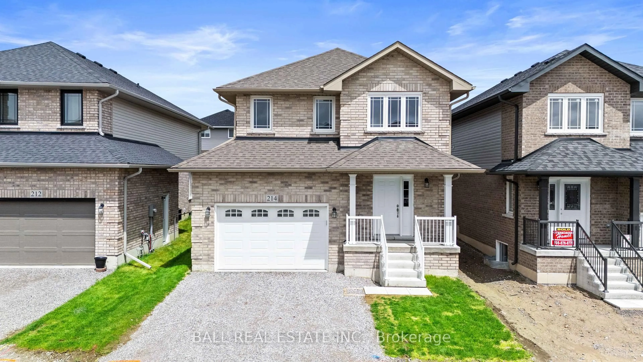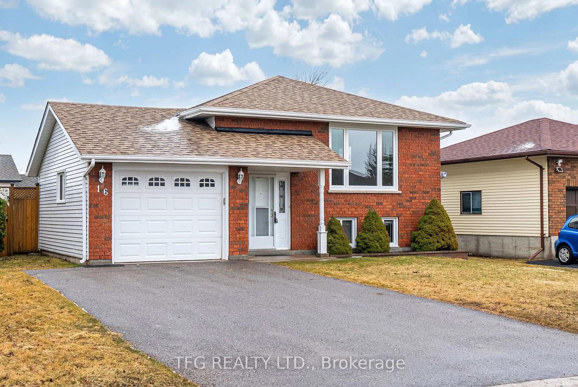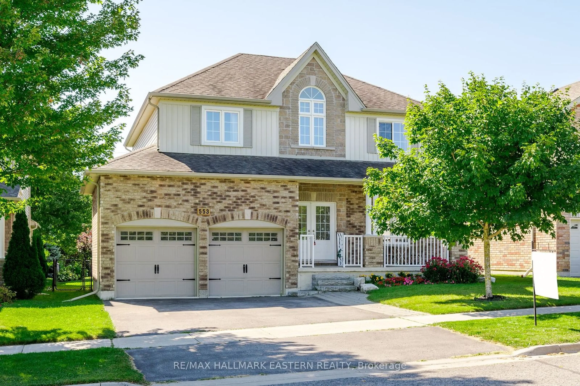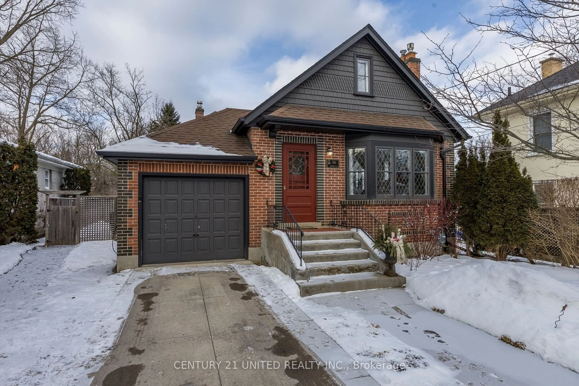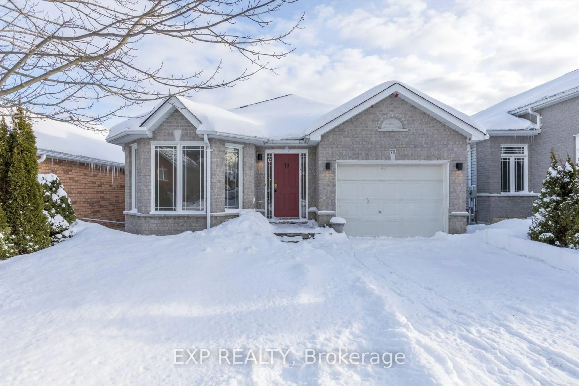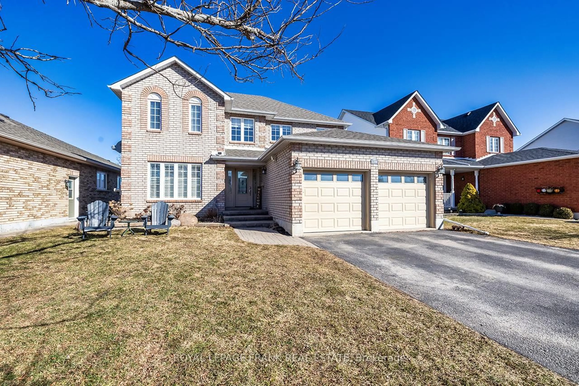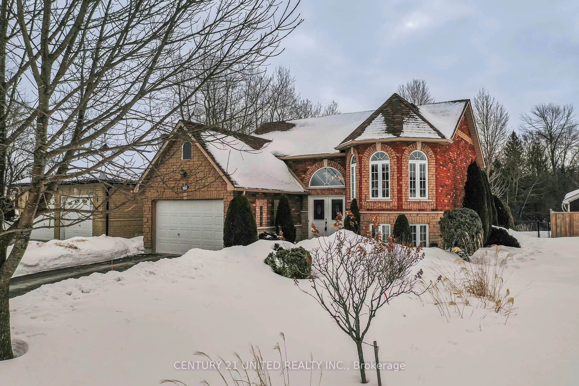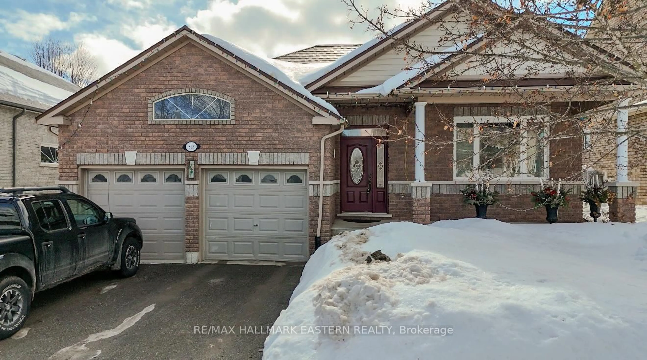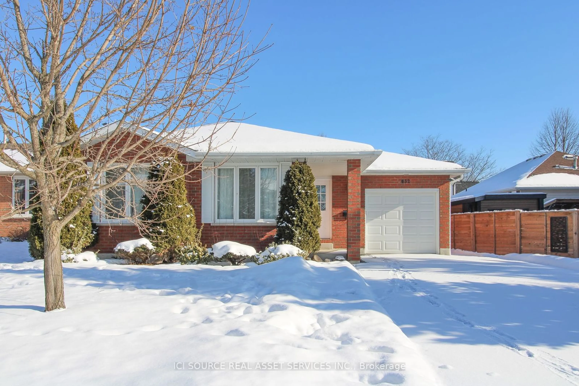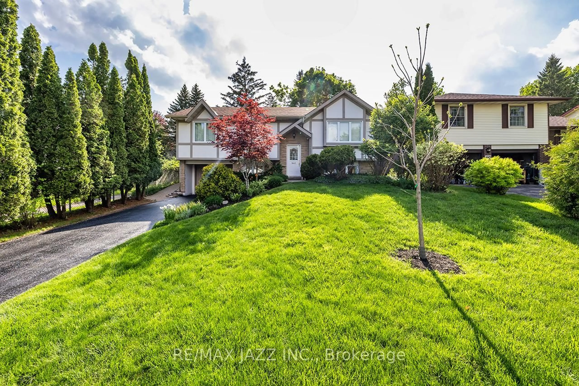This beautifully situated solid all brick lovingly cared-for bungalow is perfect for everyone! Large sprawling corner lot with gorgeous gardens literally surrounding the entire home with two sheds perfect for gardeners and garden lovers. Two plus spacious bedrooms with three bathrooms and large principal rooms perfect for families and those with lots of visitors. Large double-size heated garage with side entrance and door to the home perfect for the craftsman or auto enthusiast. Huge and well lit eat-in kitchen with wrap around counters and cupboards, window and sliding patio doors to BBQ and private composite deck perfect for the baker or master chef. Finished lower level with massive recreation room, spare room, regulation size handmade heirloom Shuffleboard and lots of storage perfect for those who have hobbies or even a home business. Welcoming foyer, considerable and comfortable open living room and dining area perfect for large family gatherings or entertaining guests year-round. Great location, close to trails, parks, public beaches and all major amenities and services with easy access to the highway these are perfect features for everyone. Lastly, picture enjoying sunrise with coffee on the private back deck and sunset on the front porch with a glass of wine or your favorite drink, this is home.
