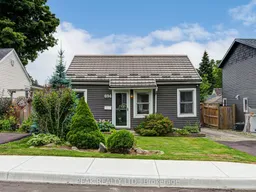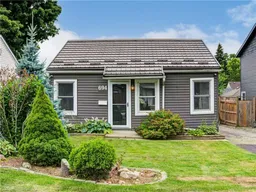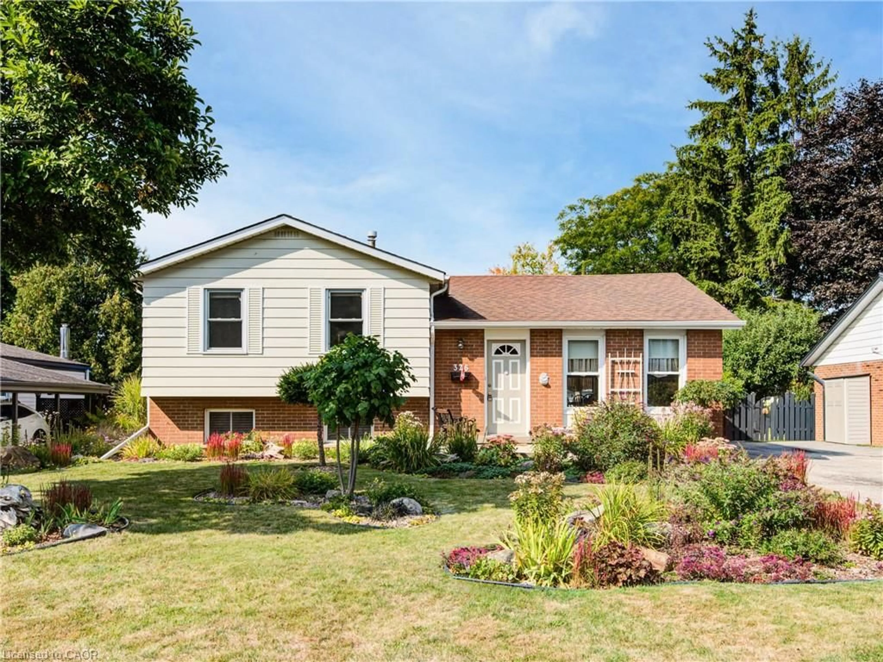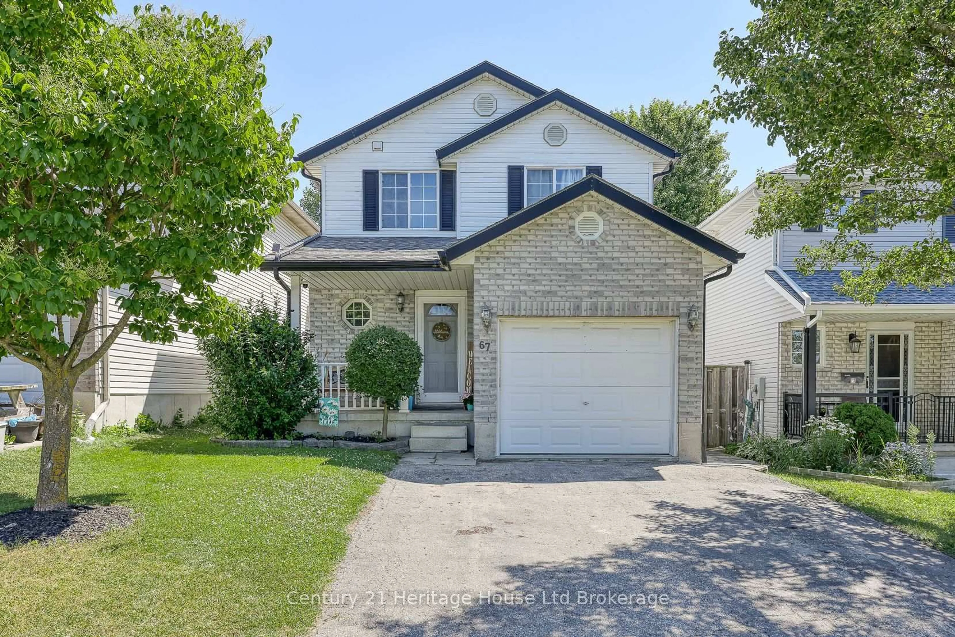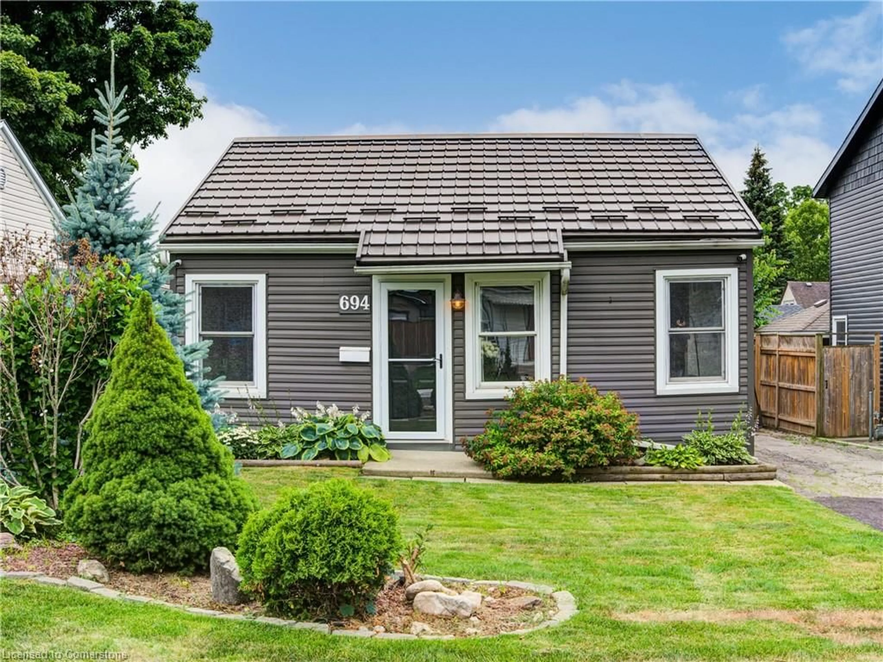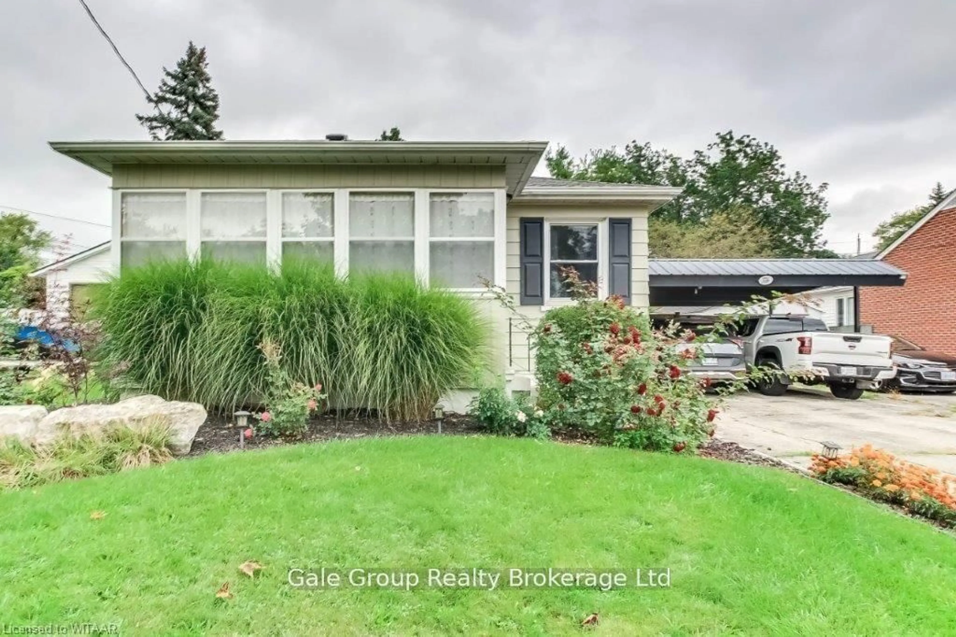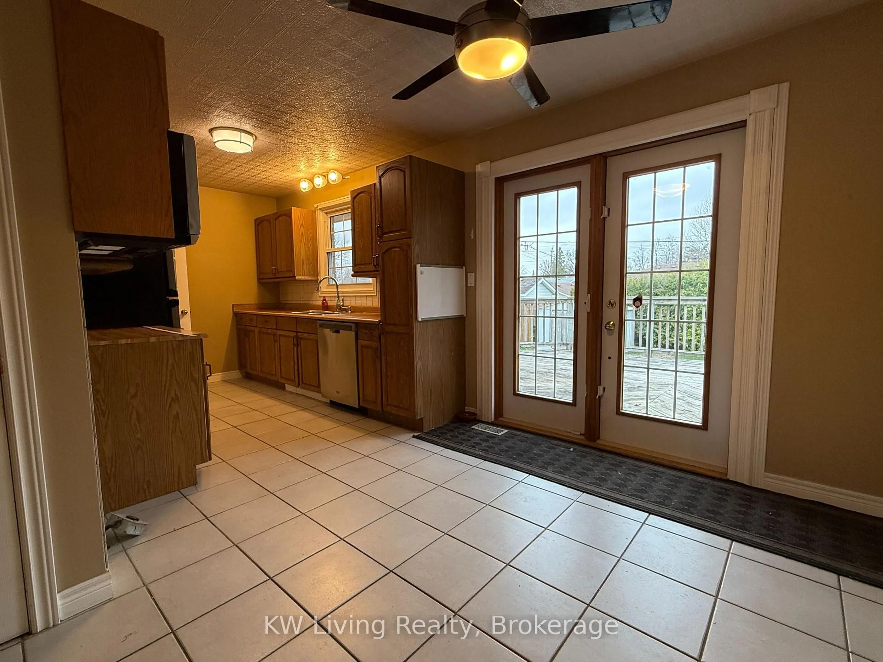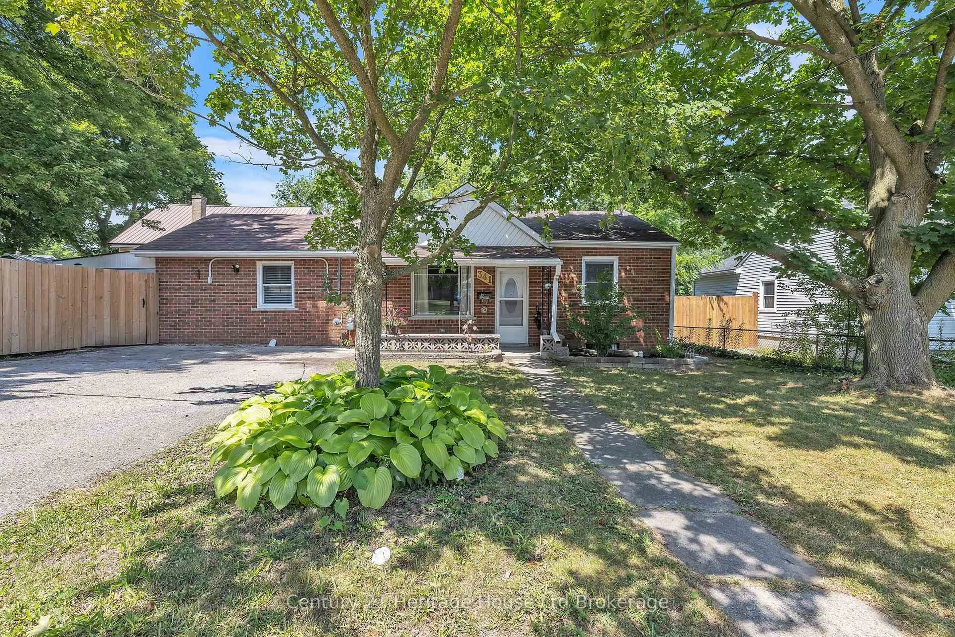Welcome to this beautifully updated and move-in-ready 1 bedroom, 1 bathroom home, ideal for first-time homeowners or those looking to downsize in comfort and style. This charming home features a modern kitchen with sleek stainless steel appliances, newer tile flooring, and a clean, contemporary design. Step inside to find a cozy family room with warm laminate floors and a gas fireplace perfect for relaxing evenings. The dining area flows seamlessly from the kitchen, creating a welcoming space for entertaining. The renovated 3-piece bathroom includes a stunning walk-in glass shower with jet shower head, updated tile floors, and vanity. At the rear of the home, you'll find a versatile mudroom/office area with double closets, new flooring, and additional storage. A generously sized laundry room adds to the home's functionality. Enjoy outdoor living on the large back deck overlooking the fully fenced, spacious backyard ideal for gardening, pets, or summer get-togethers. There's also a handy storage shed and private driveway parking for 2-3 vehicles. Conveniently located close to shopping, restaurants, and parks, this home offers the perfect blend of comfort, style, and location. Steel roof, furnace, a/c, kitchen and bath reno's all completed in 2017.
Inclusions: Dishwasher, Dryer, Refrigerator, Smoke Detector, Stove, Washer, Microwave hood range, Shelves in living room, shed in back yard, curtains in living room and bedroom.
