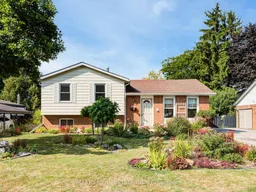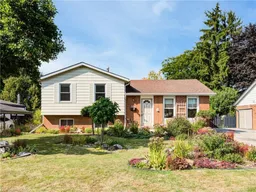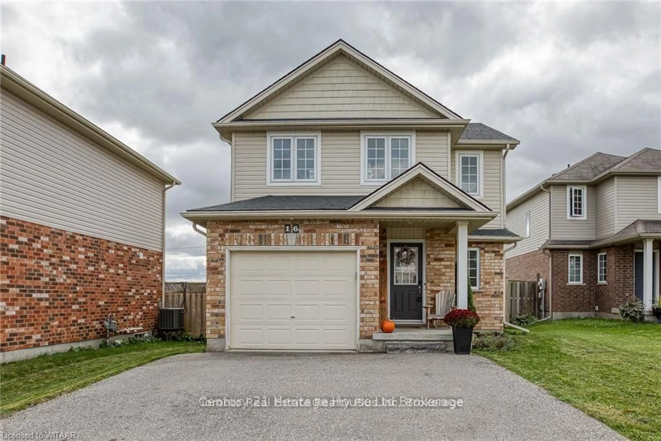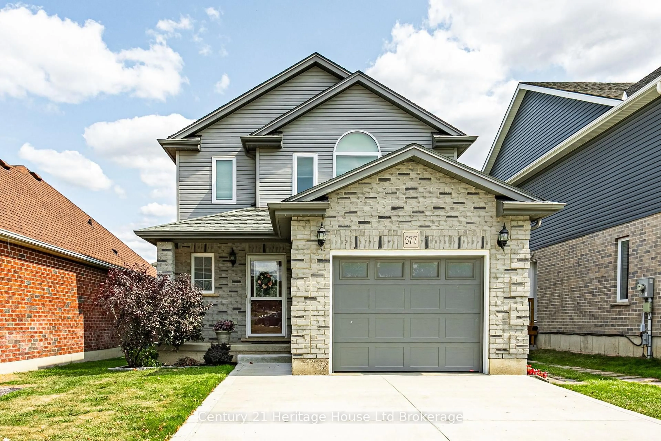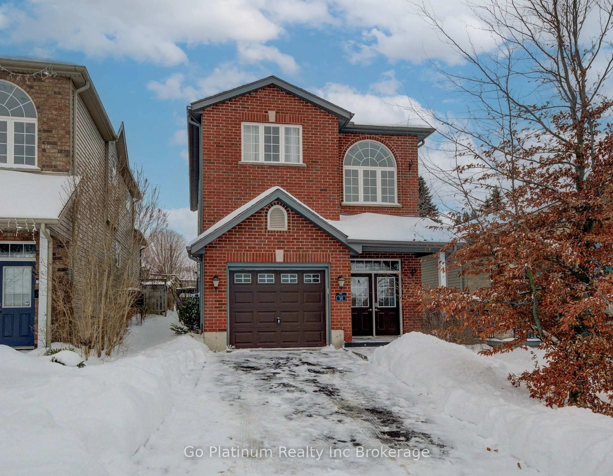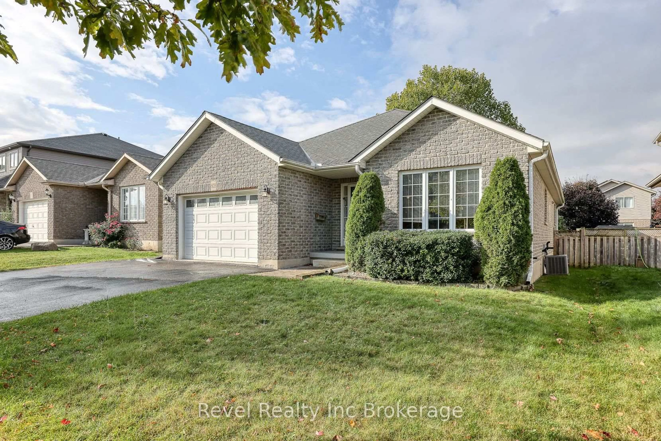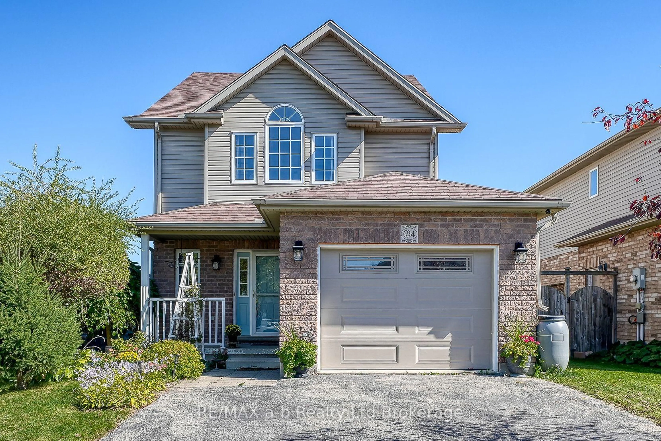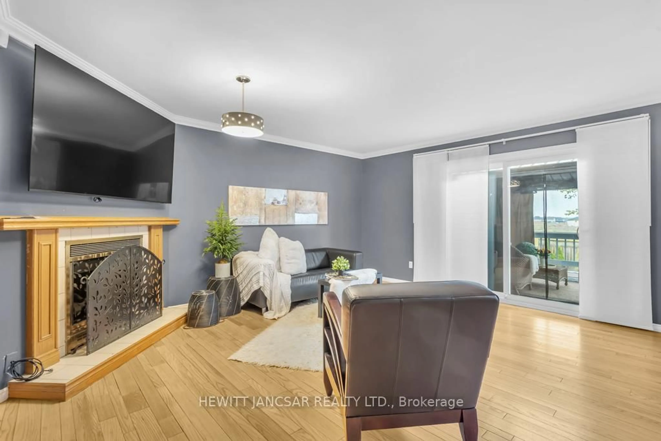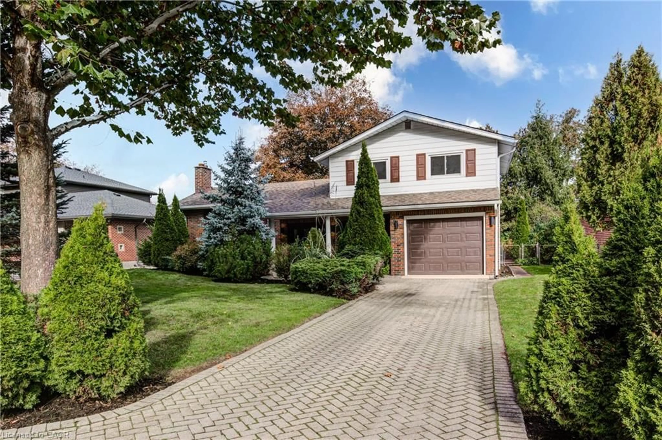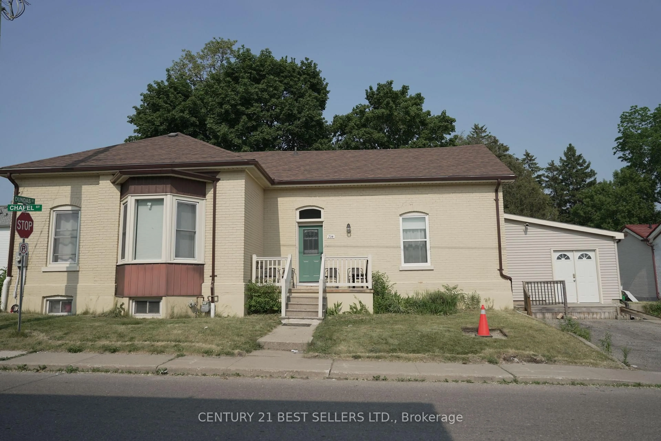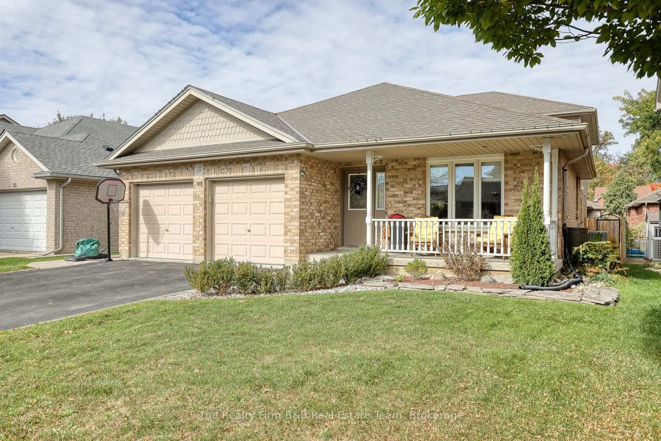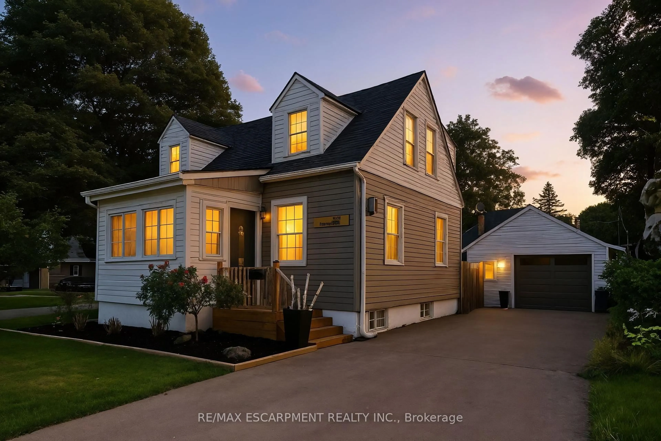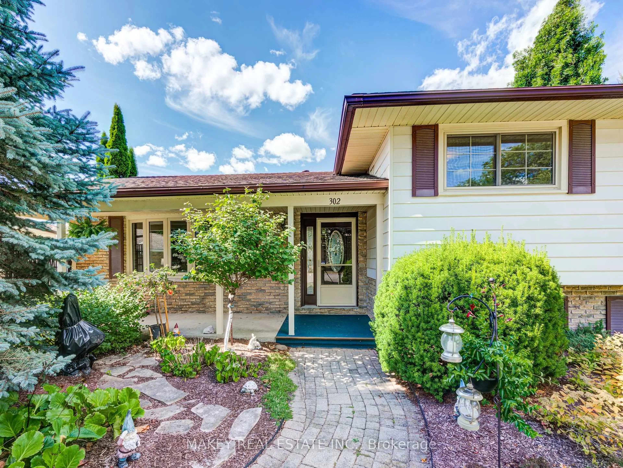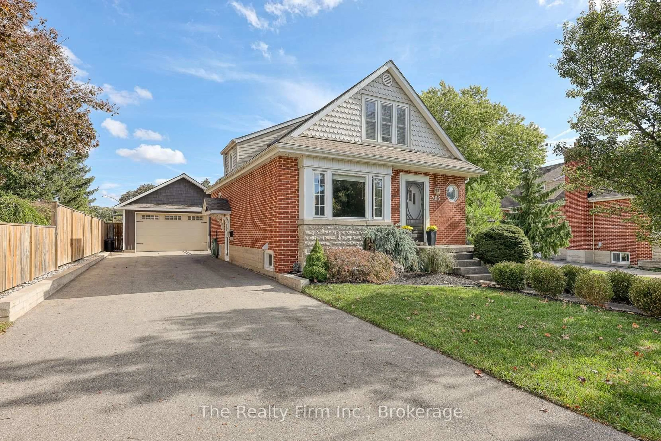Welcome to 326 Short Avenue where comfort, charm, and convenience come together. Nestled in a quiet, family-friendly neighborhood, this delightful home is just steps from an excellent public school and minutes to shopping centers, parks, and trails. With quick access to Highways 401 and 403, its perfectly located for commuters while still offering the peace and calm of a residential street. From the moment you arrive, the amazing curb appeal and beautifully cared-for gardens set the tone. Inside, a bright and welcoming foyer opens to a spacious living room filled with natural light streaming through two large windows. Hardwood floors glisten underfoot and continue into the elegant dining room an inviting space for family dinners and holiday gatherings with a view of the backyard oasis. The updated kitchen offers abundant oak cabinetry, generous counter space, and a walk-out to the yard, making meal prep and entertaining a breeze. Upstairs, you'll find three comfortable bedrooms, each with oversized windows, rich hardwood flooring, and plenty of room to grow. The updated four-piece bath with oak vanity and a deep linen closet add both style and function. The lower level extends your living space with a cozy recreation room perfect for movie nights, game nights, or simply unwinding. A convenient office nook, two-piece bath, and utility room complete the space, while the crawl space offers exceptional storage. Step outside to the backyard retreat you've been dreaming of landscaped gardens, a large shed with hydro (10x12), and a covered patio ideal for BBQs, outdoor dining, or simply relaxing with your morning coffee. Cute as a button and move-in ready, this home is truly special. With the option for most furnishings to be included, its an amazing opportunity for first-time buyers or those looking to downsize into a welcoming, turn-key space.
Inclusions: Built-in Microwave, Carbon Monoxide Detector, Dryer, Refrigerator, Smoke Detector, Stove, Washer, Window Coverings, Furnishings as seen at the time of listing (with specific exclusions as noted)
