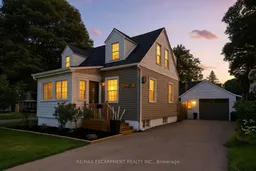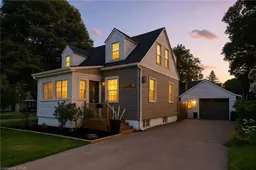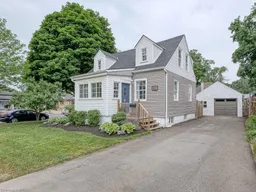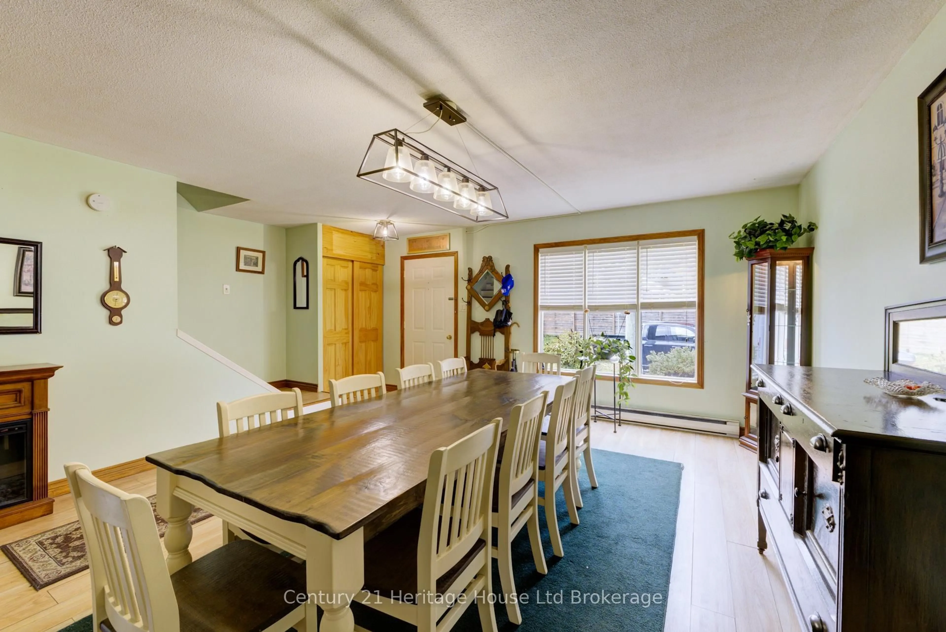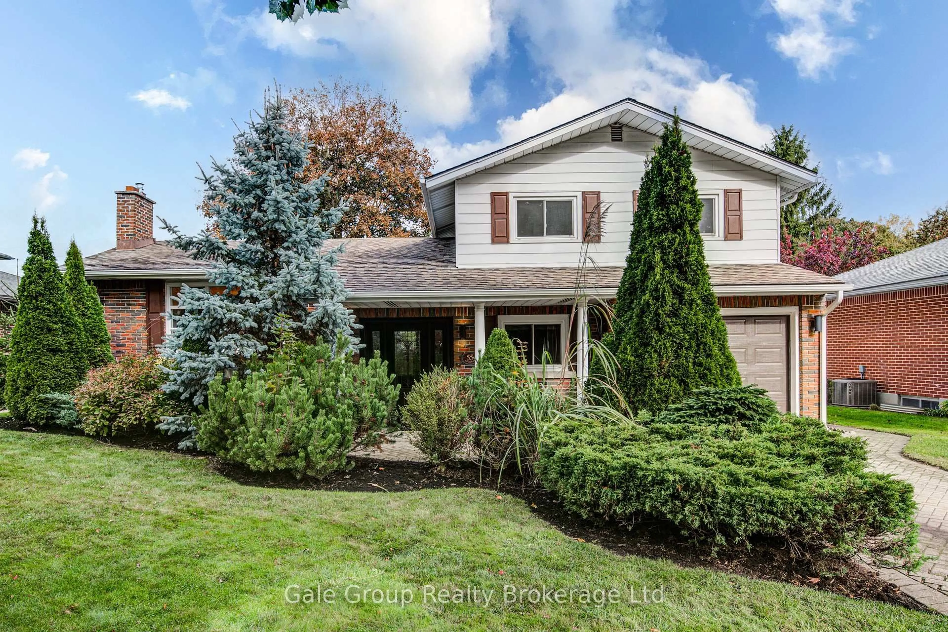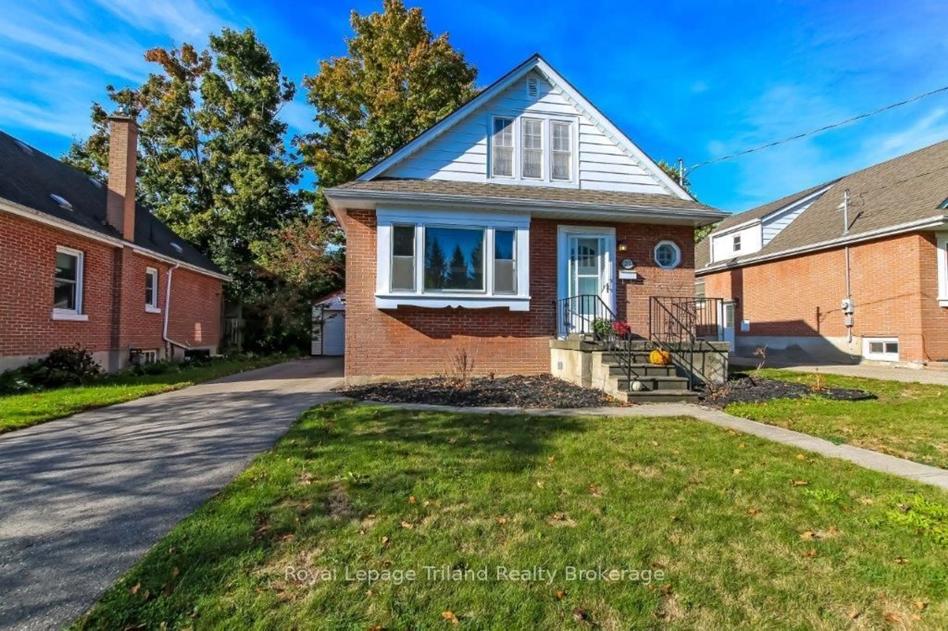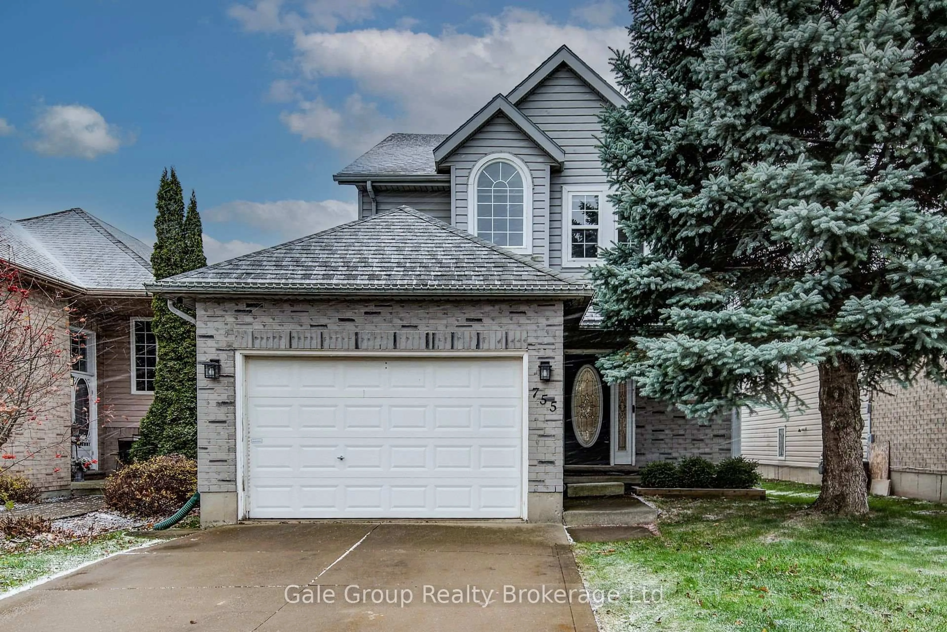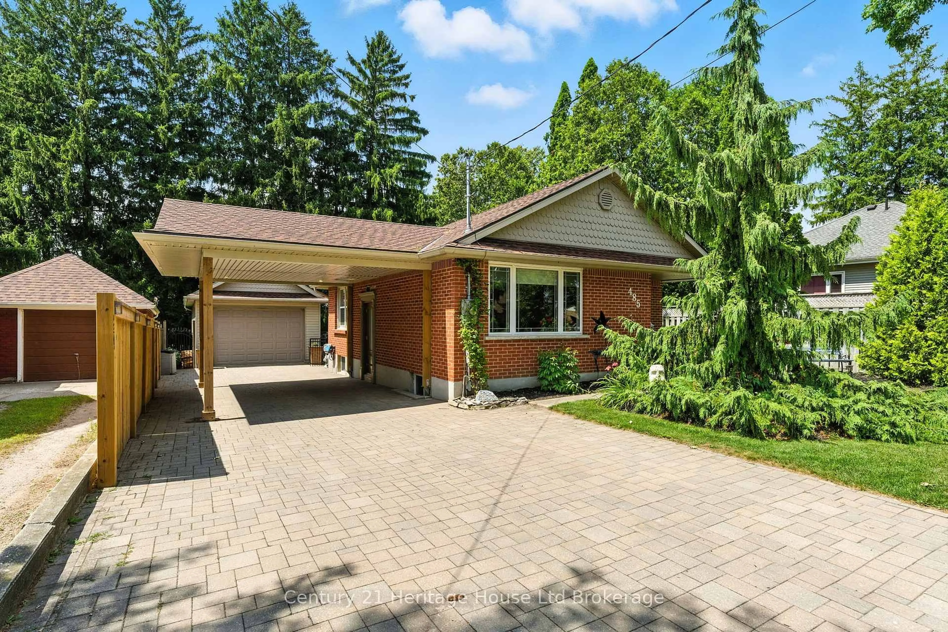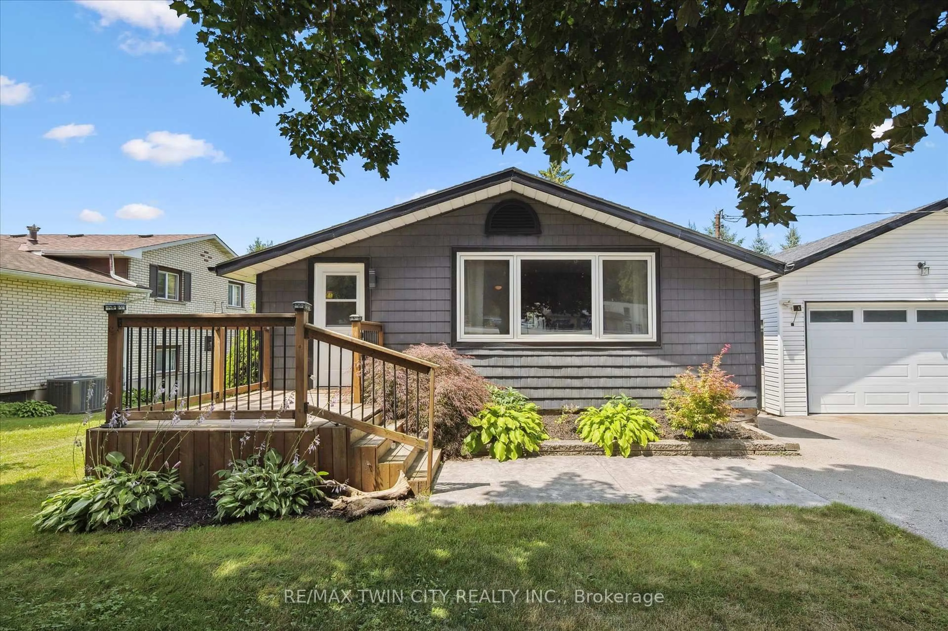Welcome to 237 Fifth Avenue - A cozy 3 bedroom home with a stylish interior and a thoughtfully laid out floorplan that puts family at the forefront. The main level offers a bright and spacious living room with pot lights, large windows and a new gas fireplace, a separate dining room and 2 piece bath, and an eat in kitchen with new stainless steel appliances, and plenty of storage solutions. Upstairs you'll find two large bedrooms, with lots of closet space, and a newer 4 piece bathroom. The basement offers a large family room with generous sized windows and pot lights, as well as a large third bedroom - perfect for a home office or guest accommodations. A large laundry and utility room provide added convenience and complete the lower level. Enjoy the fully fenced backyard with a two tiered deck, and plenty of green space for family and friends to enjoy. The detached garage, with separate hydro panel and steel roof, can serve perfectly as a workshop or storage for a vehicle and seasonal equipment. This home has been meticulously maintained and cared for and is ready for its new owners to call it home!
Inclusions: FRIDGE, STOVE, DISHWASHER, MICROWAVE, WASHER, DRYER, WINDOW COVERINGS, ELFS
