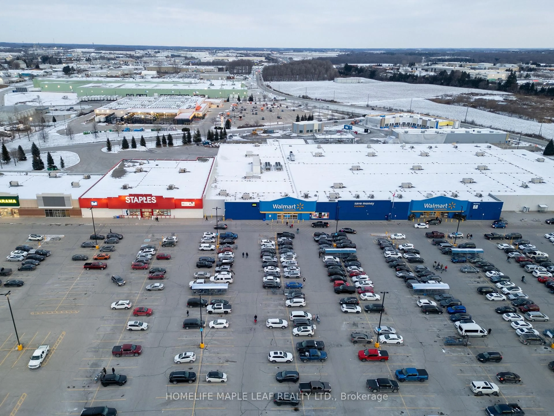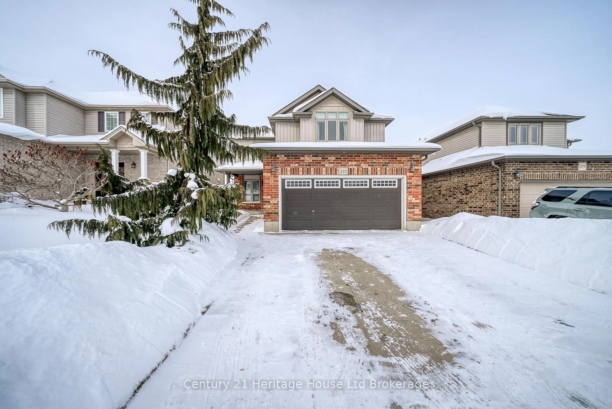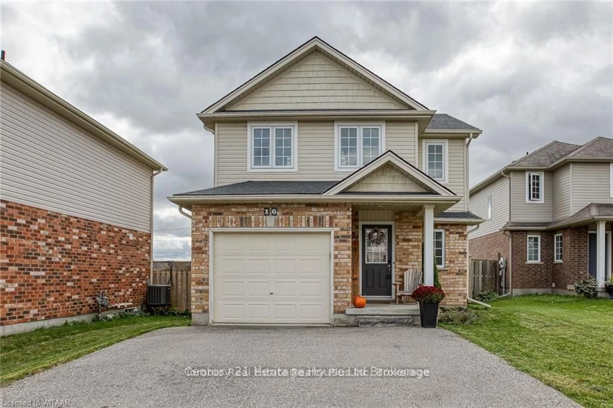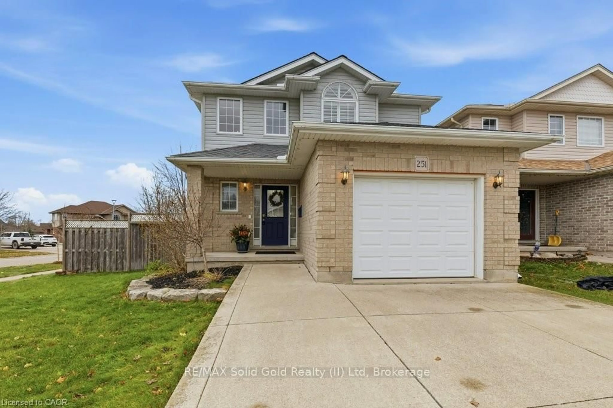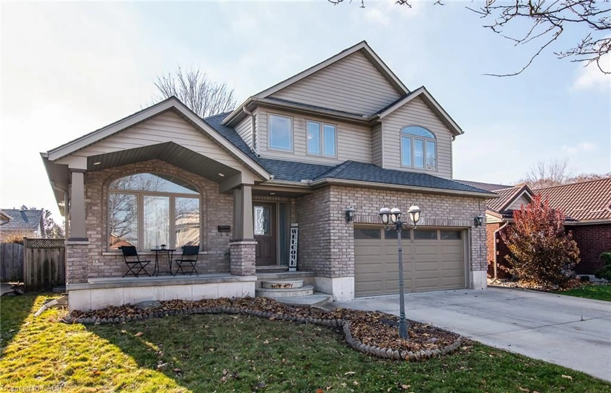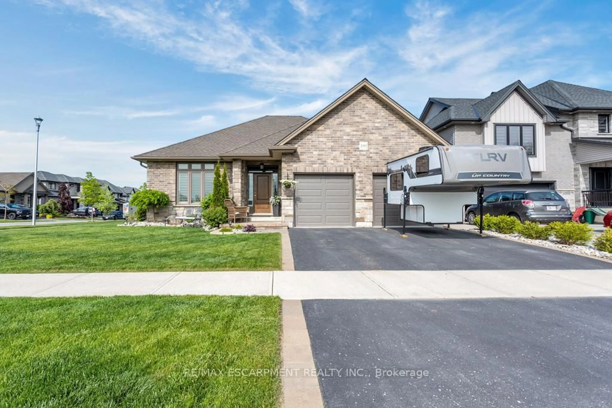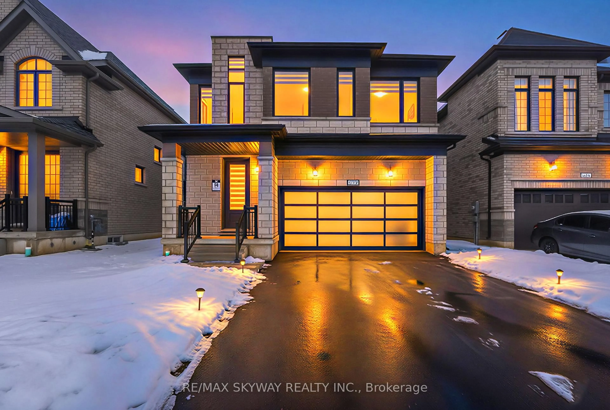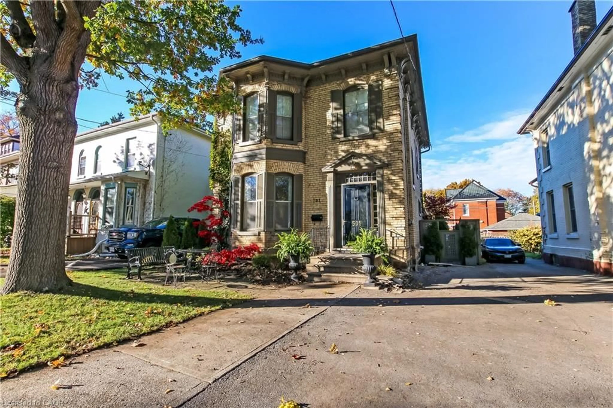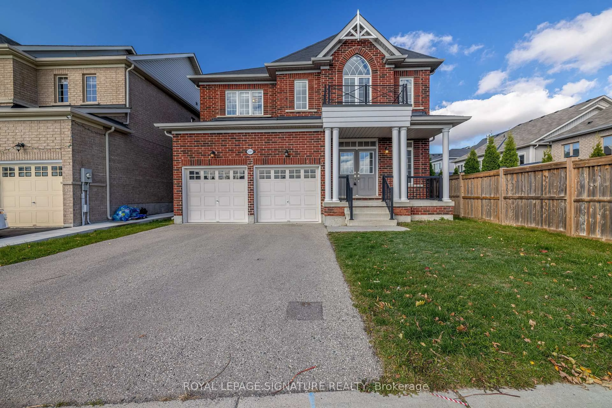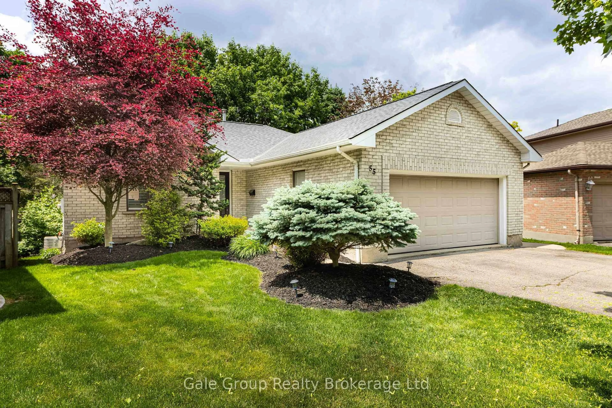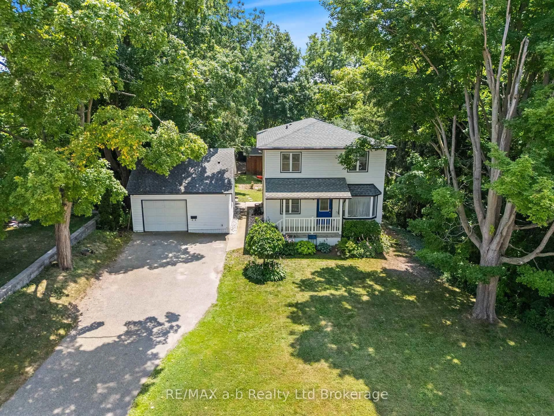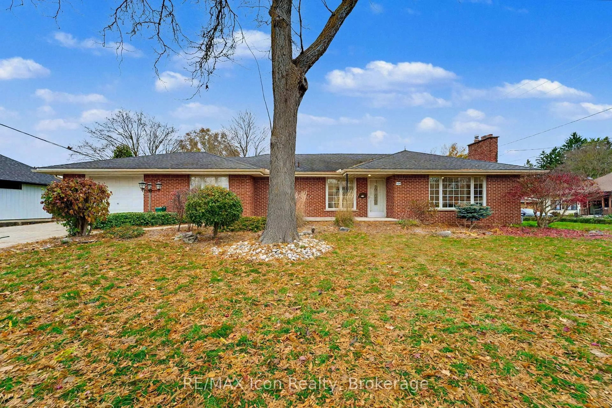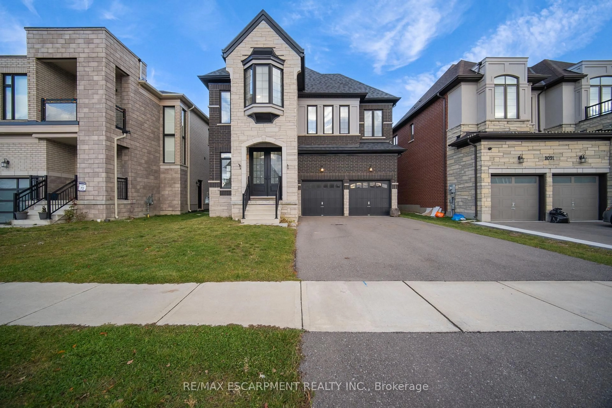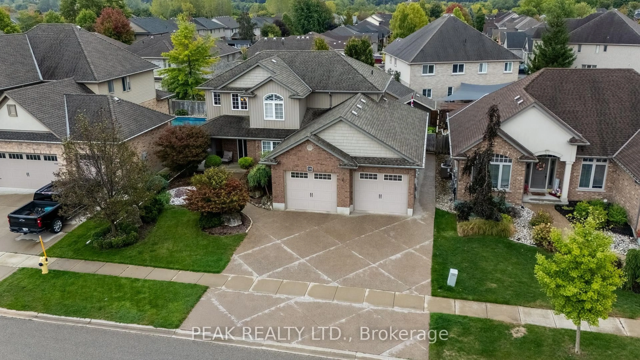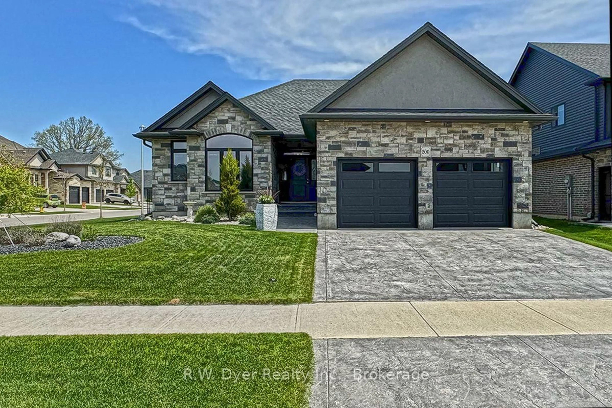Welcome to 803 Stonegate Drive Woodstock, a generous sized brick bungalow in a desirable Woodstock neighbourhood. This bright and inviting home offers great curb appeal, a 1.5-car attached garage, and a fully fenced yard with a nice deck. The spacious living room features large windows that fill the home with natural light. The kitchen has sliders to a deck along with a bonus dining room or great room. The main floor includes two bedrooms and two full bathrooms, including a primary suite with a walk-in closet and ensuite bath, plus the convenience of main floor laundry. The lower level is unfinished but offers a rough-in for a future bathroom and plenty of space to create an additional bedroom, rec room, or home office-just bring your ideas and make it your own. Appliances are included (fridge, stove, microwave, washer, and dryer). Located close to the hospital, parks, and schools, with easy access to Hwy 401 and 403, this is an excellent opportunity for those looking to downsize, families, first-time buyers, or anyone seeking a quality home in a great area.
Inclusions: Water Softener, Fridge, Stove, Washer, Dryer & Microwave (as is)
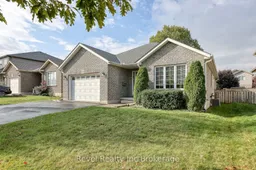 39
39

