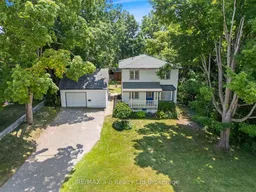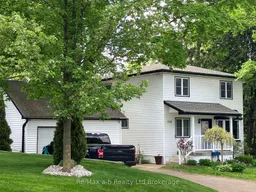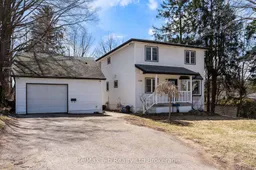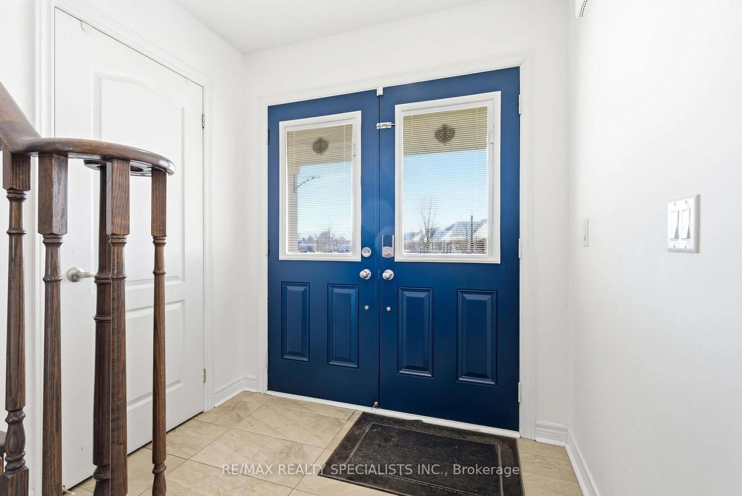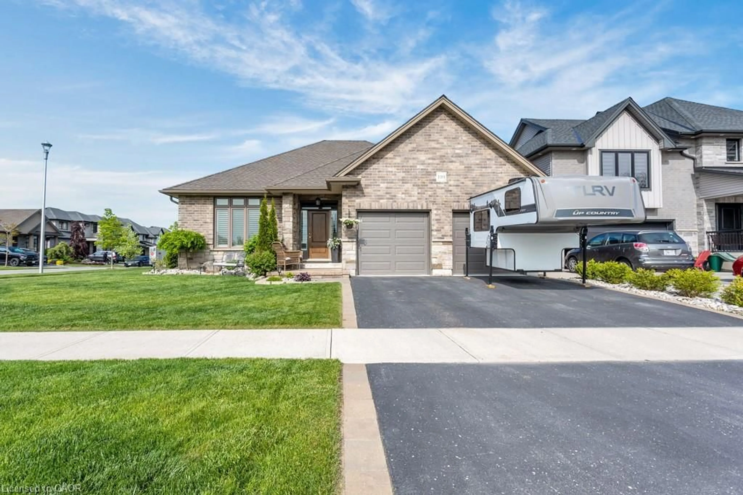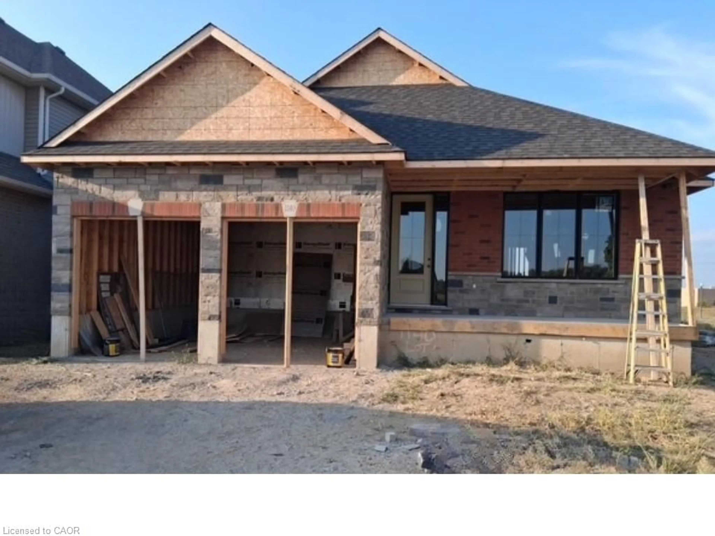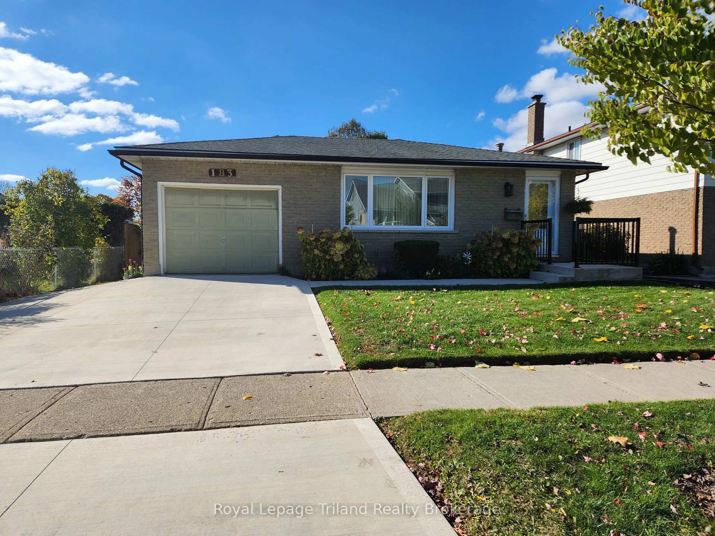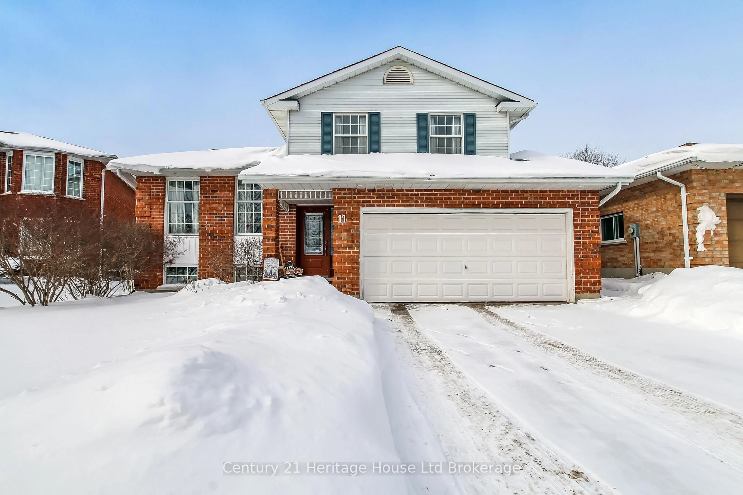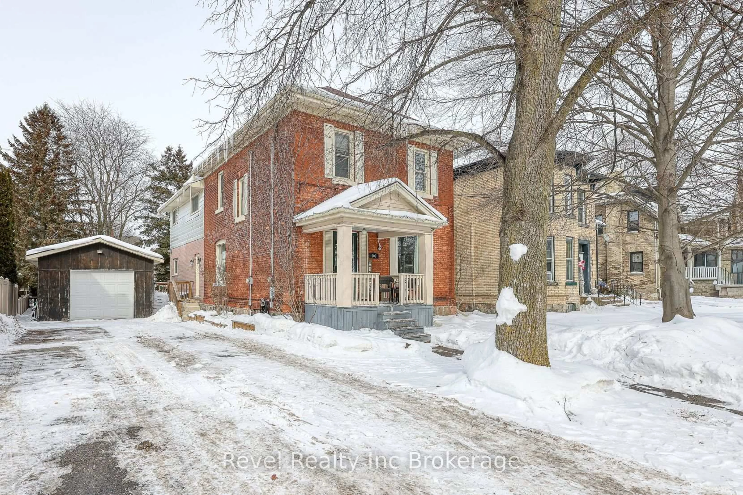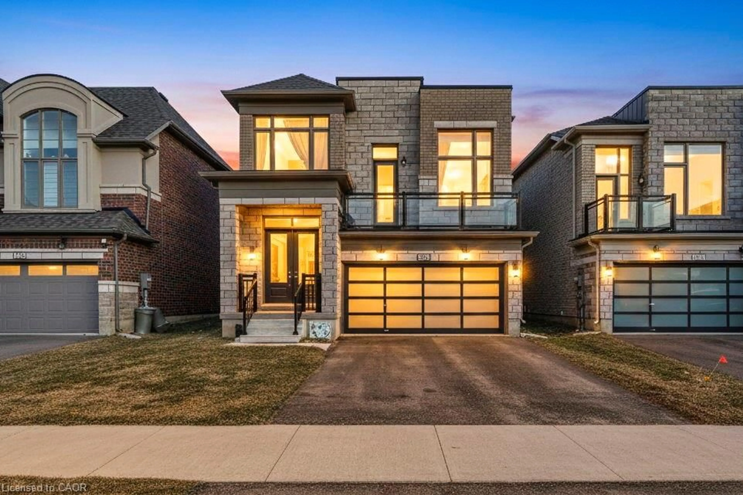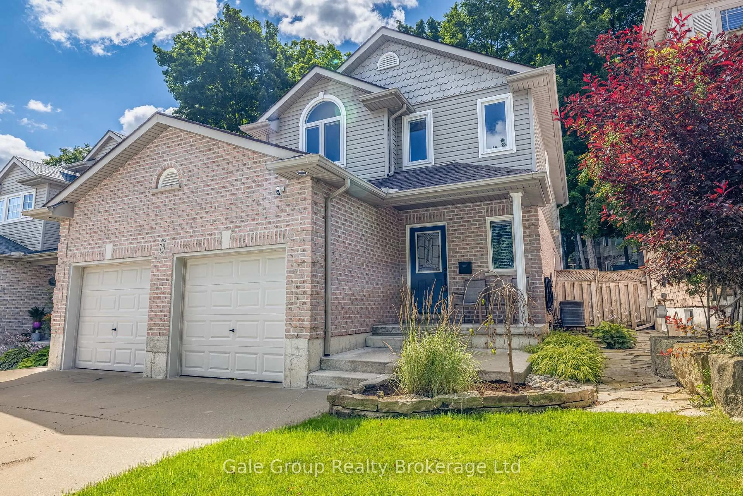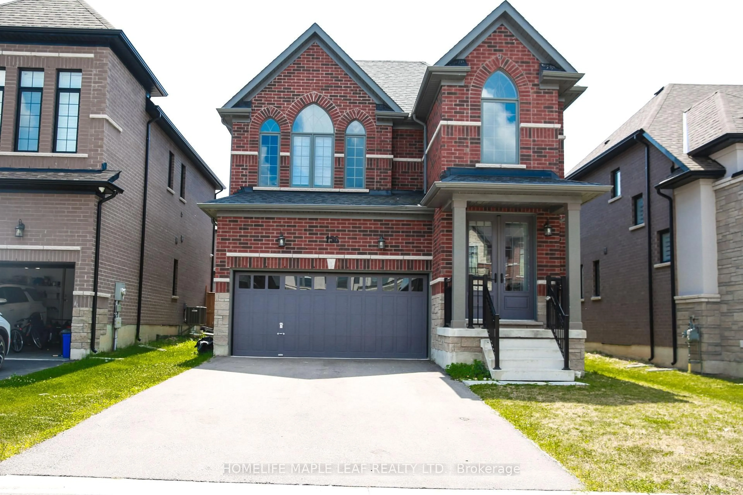Incredible value.... a beautiful mature treed 82 x 264 lot, 3 + 1 bedroom, 2.5 bathroom 2-storey home with finished basement and detached oversized heated garage/ workshop, what more could you ask for? With a strategic re-build (addition/renovation) completed in 2000-2001, this home was thoughtfully designed and well maintained since. Step inside to discover a warm and inviting floor plan that seamlessly connects the living, dining, and kitchen areas. An abundance of natural light floods the space, the oak kitchen cabinetry has ample storage with generous counter space. The upper floor hosts, 3 spacious bedrooms, a full bathroom and second storey laundry. The basement is finished with a familyroom with gas fireplace, a 2-pc bathroom, storage and more. Embrace outdoor living with expansive concrete patio overlooking the expansive yard, perfect for gardening, play, or simply enjoying the tranquility of nature. For the hobbyist or DIY enthusiast, the detached heated garage/workshop offers a perfect space for creative projects or additional storage. The paved driveway provides ample parking space for family and guests, ensuring convenience for all your entertaining needs.
Inclusions: Dishwasher, washer, dryer, water heater, water softener, garage door opener, gunsafe in basement is negotiable
