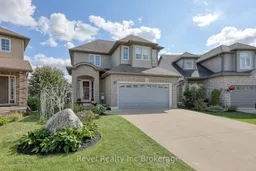Welcome to 706 Frontenac Crescent, a warm and inviting family home in one of Woodstock's most convenient neighbourhood's. Offering 3 bedrooms and 3.5 bathrooms, this property is just minutes from shopping, schools, parks, the hospital, and provides quick access to both Highway 403 and 401, making it ideal for commuters and busy families alike. The main floor features a bright open concept layout, perfect for everyday living and entertaining. A stunning open loft from the second level overlooks the living area below, filling the home with natural light. Upstairs, you'll find three generous bedrooms, including a spacious primary suite complete with a walk in closet and private ensuite, plus an additional full 4-piece bathroom for family convenience. The fully finished walk out basement offers exceptional versatility. With it's own full bathroom and direct access to the backyard, this level is perfectly suited as an in-law suite, guest quarters, or Airbnb/rental option. Step outside to a concrete patio and a large fenced backyard, while the spacious upper deck (freshly stained 2025) provides another great outdoor area to relax, host, or unwind. Completing the property is a 2 car garage, offering both parking and additional storage space and a new roof(2025) this house is ready for you to call home.
Inclusions: Fridge (As-Is), Gas Stove, Range Hood, Built in oven, Washer, Dryer, Water Softener Owned, Gas BBQ, TV Mounts x 3
 31
31


