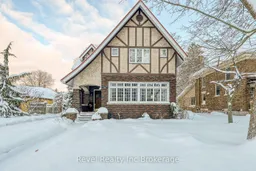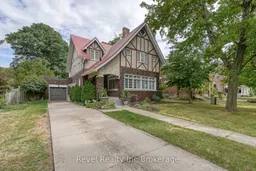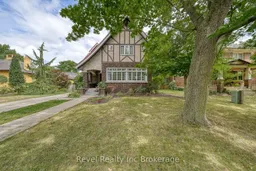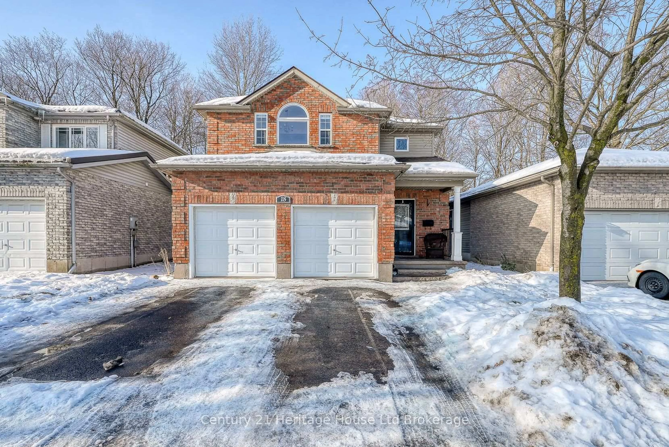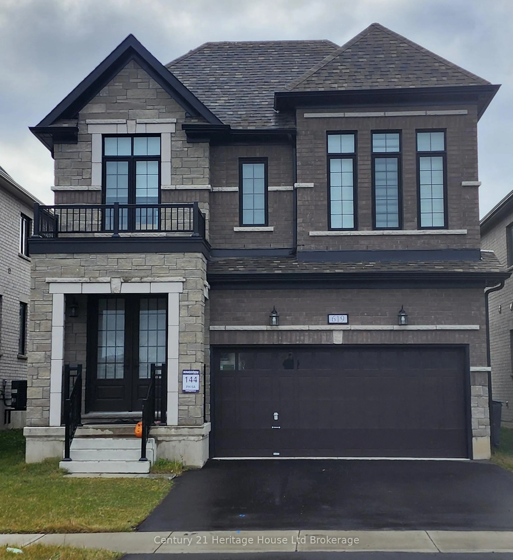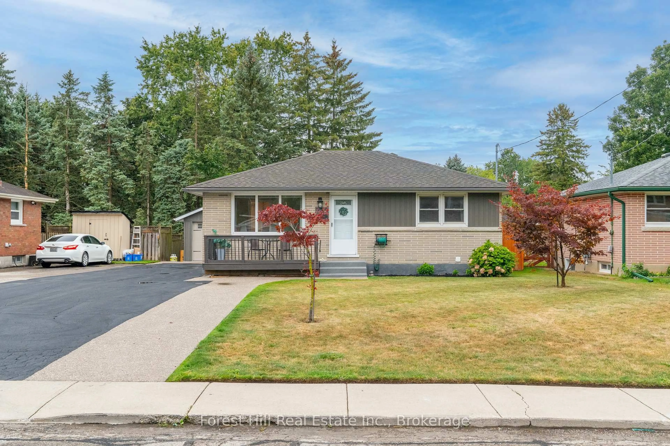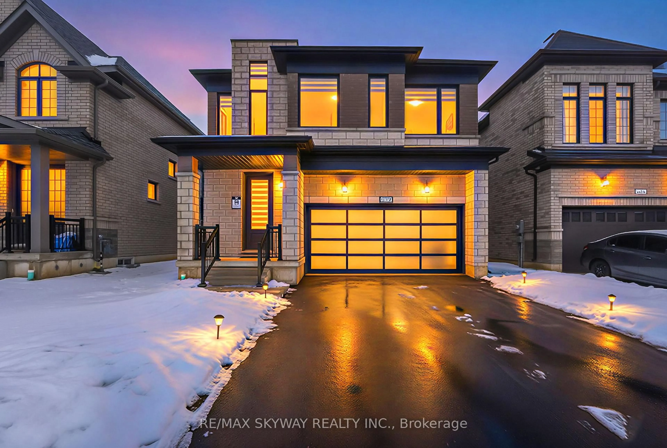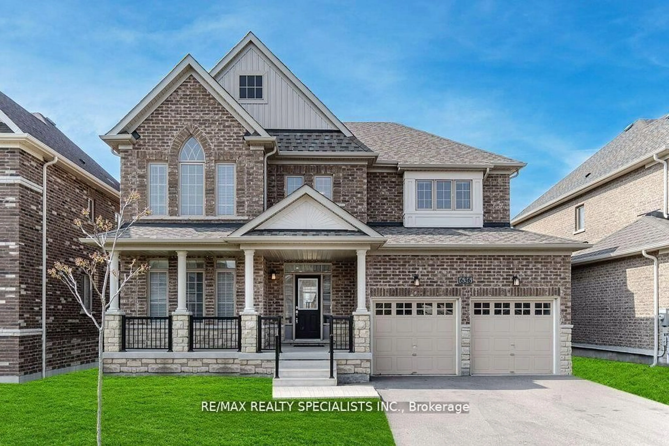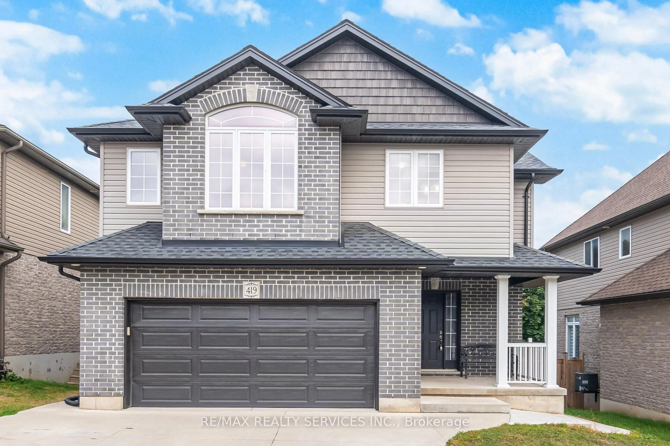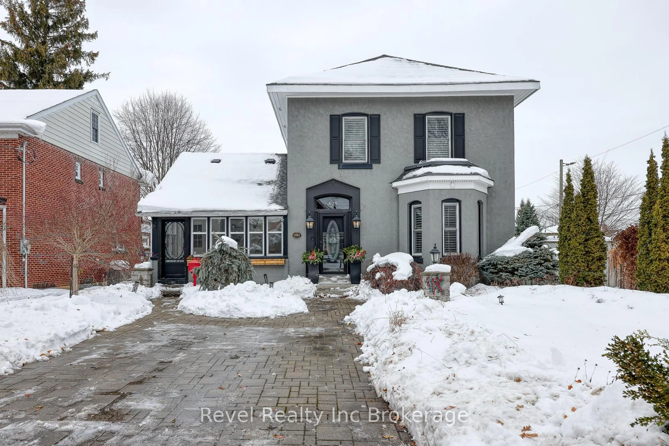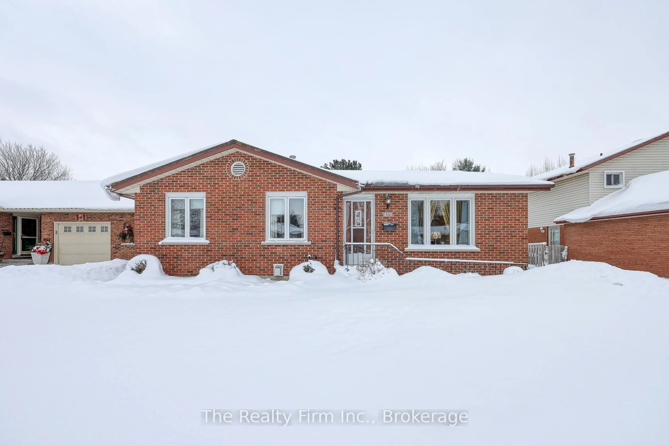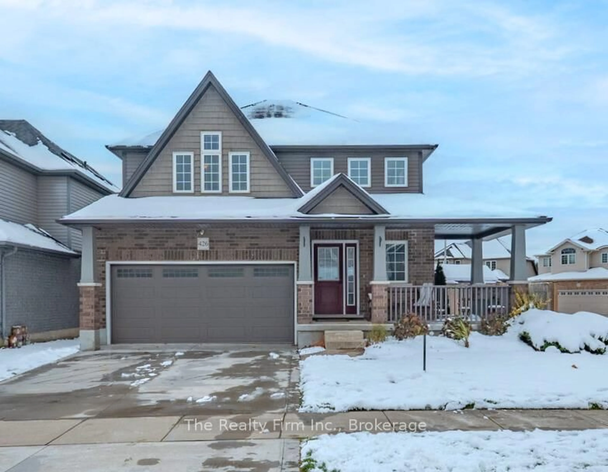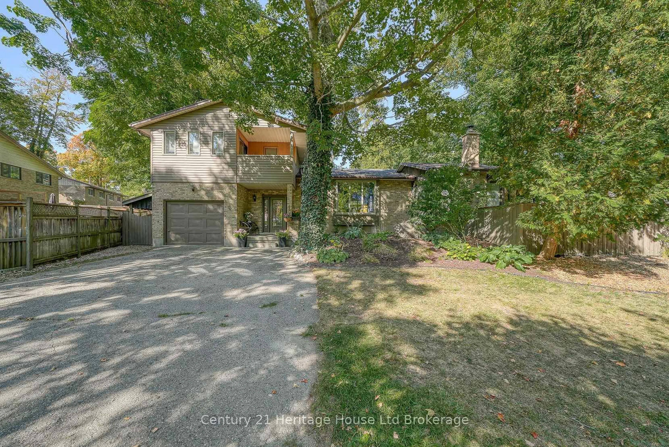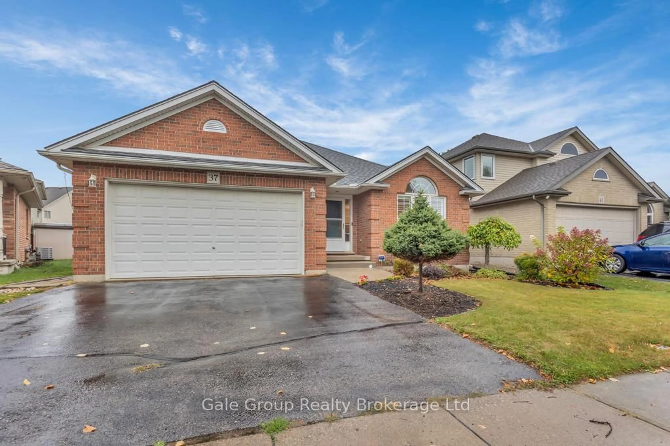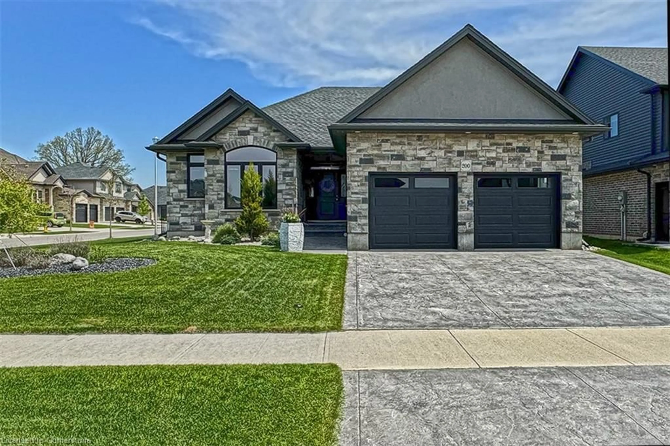Welcome to 140 Vansittart Avenue, a beautifully preserved early 1920's Tudor Revival residence that seamlessly blends historic character with modern updates. Set on Woodstock's most prestigious street, this home features the classic charm of stucco and half-timbered gables, multi-light casement windows and an inviting off-centered entry. Inside, the original craftsmanship shines through with gleaming original hardwood floors, rich wood trim and crystal door knobs that have been lovingly maintained. The spacious main floor is anchored by a striking double-sided wood burning fireplace between the 4 season sunroom and main living room. Upstairs, the bedrooms are generously sized with ample closet space, a rare feature for a home of this vintage. The finished basement extends the living space in this home. Recent updates provide peace of mind, including a newer chimney, a redone driveway, a durable metal roof with leaf filters and a brand new garage roof. There is a single car garage and a beautifully landscaped large, private backyard. Located just steps to parks and splashpads and a short walk to all levels of schools and the library. This is a home that offers the best of both worlds, timeless architectural beauty paired with thoughtful modern improvements. 140 Vansittart Avenue is more than just a house; it is a piece of Woodstock's history and an opportunity to own a property filled with character, warmth and lasting appeal.
