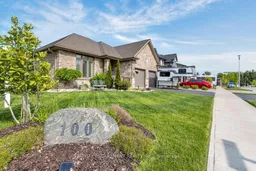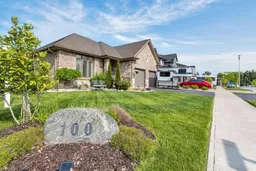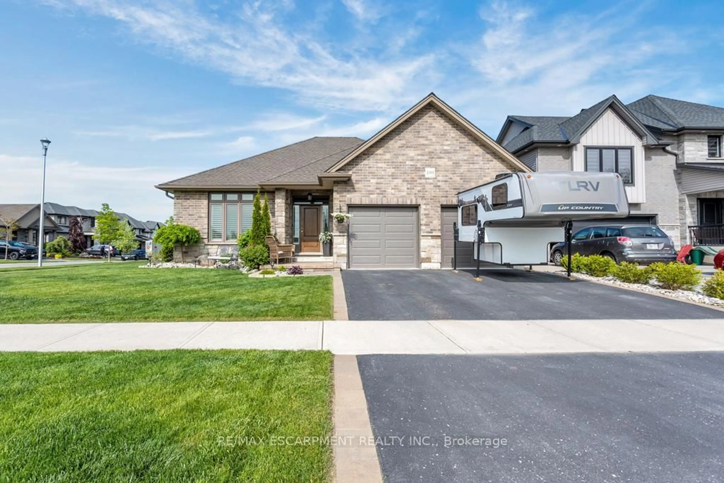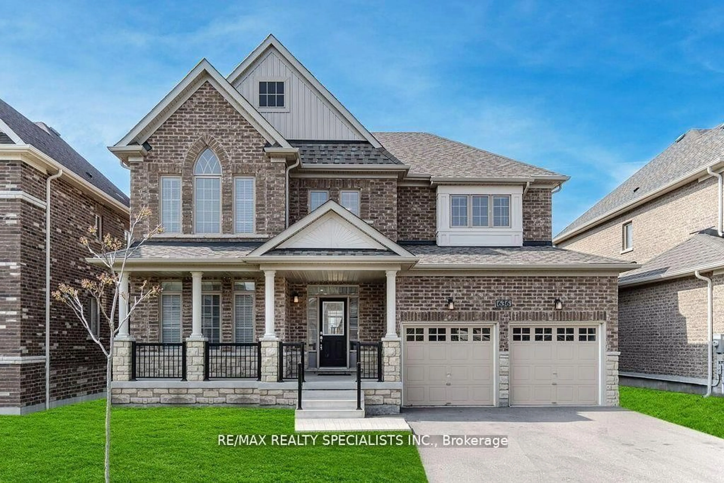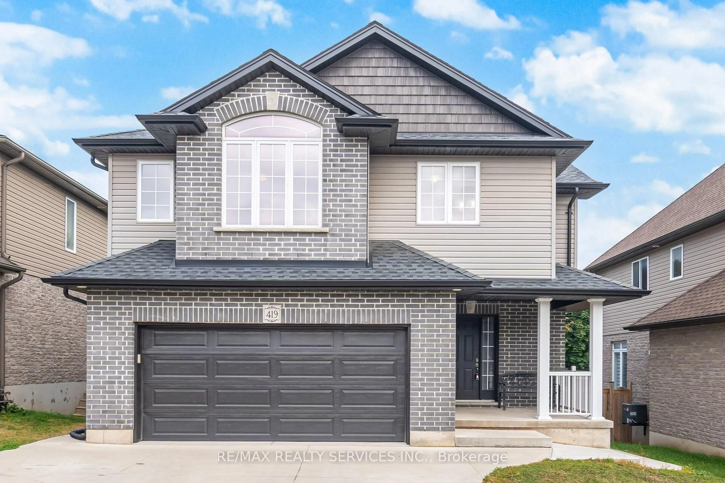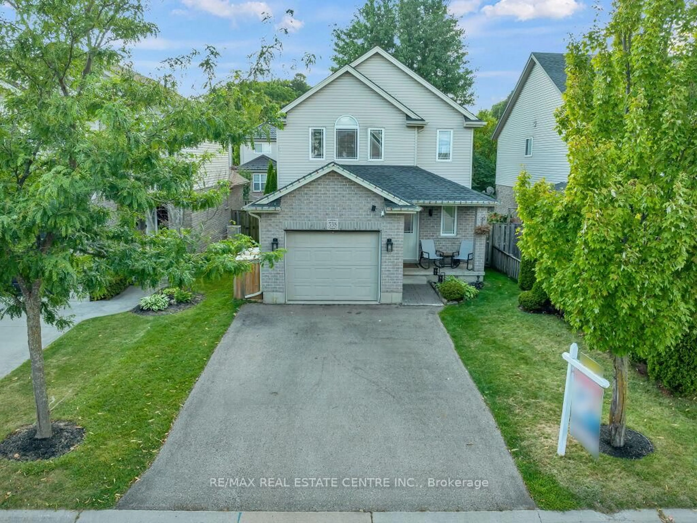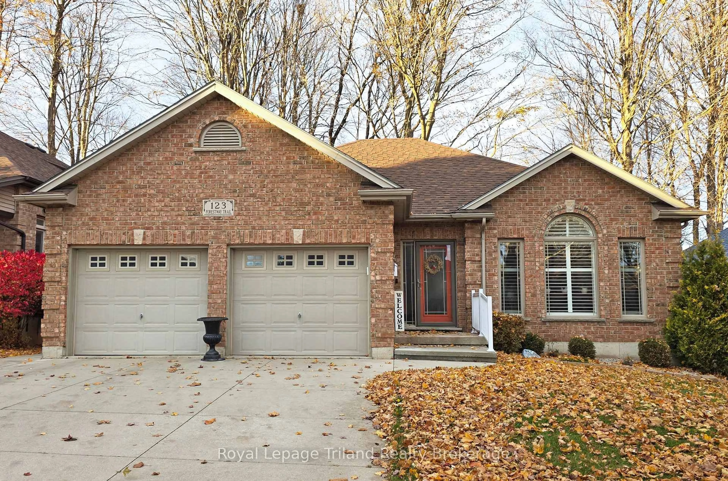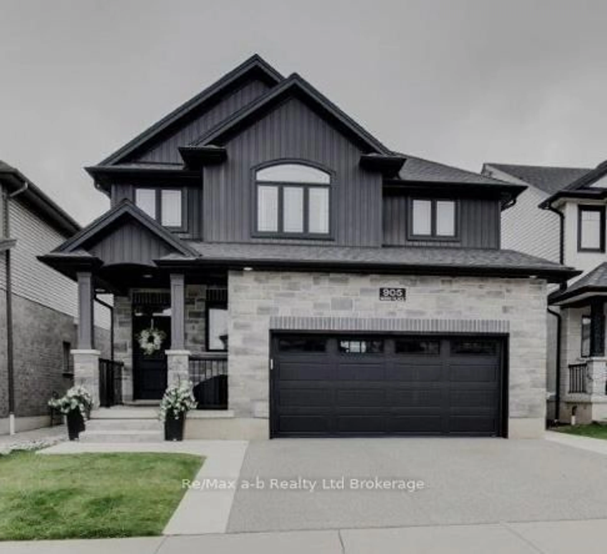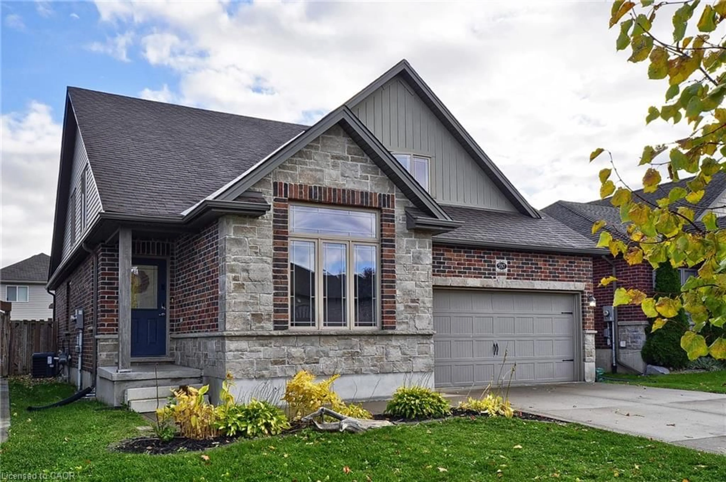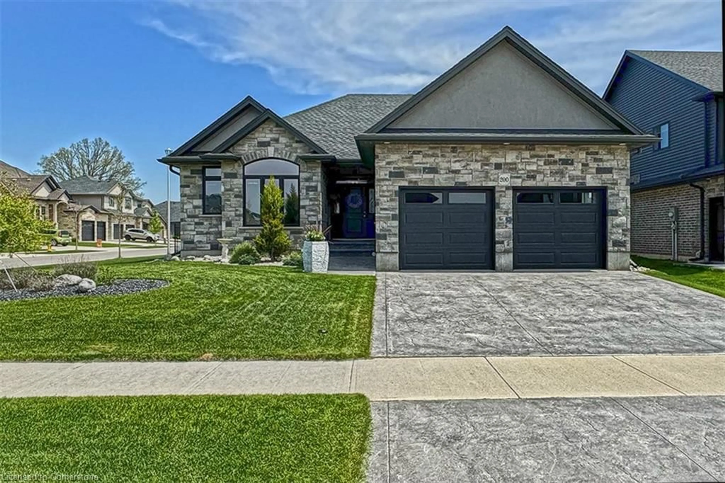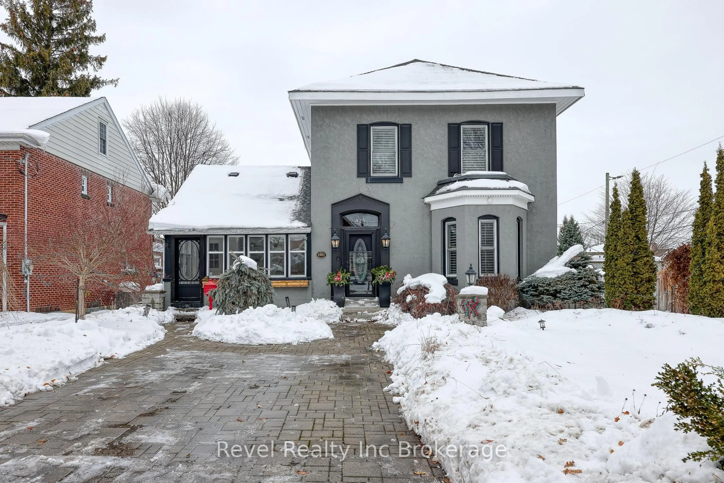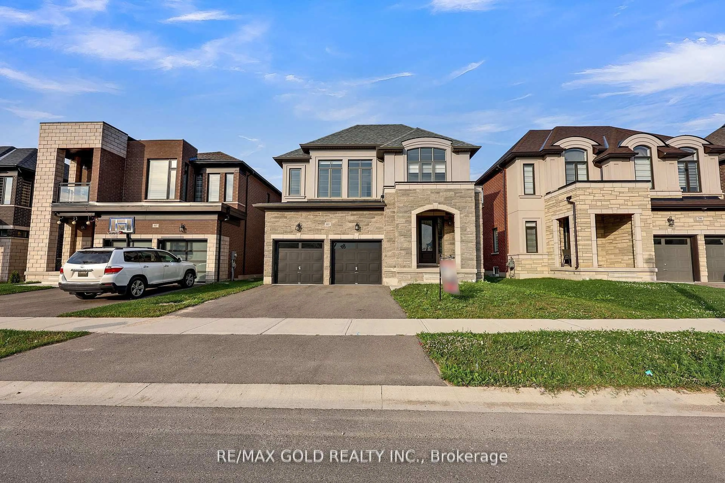100 Tamarack Blvd, Woodstock, Ontario N4S 0E2
Contact us about this property
Highlights
Estimated valueThis is the price Wahi expects this property to sell for.
The calculation is powered by our Instant Home Value Estimate, which uses current market and property price trends to estimate your home’s value with a 90% accuracy rate.Not available
Price/Sqft$458/sqft
Monthly cost
Open Calculator
Description
Spring markets reward the early movers. 100 Tamarack is the kind of bungalow buyers wait all season for and the smart ones won't wait that long. Built by Goodman Homes in 2017 and upgraded steadily since, this is proper bungalow living on one of the widest lots in this quiet, high-quality Woodstock pocket, where neighbouring homes trade well into the millions. The layout works. The scale works. And the condition is exactly what buyers are hunting for right now. 1,557 sq.ft. on the main floor. Bright. Open. Easy. The upgrades were done with intention, not trend-chasing. Samsung gas range and matching fridge. Moen sensor-activated faucet with double sink. Soft-close cabinetry. Shade-O-Matic shutters in Snow White with a 25-year warranty. A custom gas fireplace with built-ins, shiplap, storage bench, added thermostat, and venting fan. Benjamin Moore paint throughout and a newer front-load laundry suite. It's clean, turnkey, and genuinely move-in ready. Downstairs is where the upside really shows. 1,595 sq.ft. of wide-open basement with a bathroom rough-in, cold cellar, and loads of storage. Finish it for more living space. Add a rec room, gym, or suite. Or leave it as-is and enjoy the flexibility. Either way, the value runway is obvious. Outside, everything has been handled. Terrazzo-finished garage floor (2024). Driveway resealed (2024). Solid wood shed on a concrete pad (2022). New deck (2022). Coated metal fencing with a lifetime warranty. Mature pine trees added for privacy. And the lot extends past the fence line, giving you more yard than you'd expect at first glance. Nothing here is cookie-cutter. Nothing feels rushed. This is a well-built, well-maintained bungalow in a premium neighbourhood ready now, with long-term upside. Beat the spring rush. 100 Tamarack is worth seeing.
Property Details
Interior
Features
Main Floor
Primary
4.2 x 3.62nd Br
3.0 x 3.13rd Br
3.0 x 3.1Bathroom
0.0 x 0.0Ensuite Bath / 4 Pc Ensuite
Exterior
Features
Parking
Garage spaces 2
Garage type Carport
Other parking spaces 2
Total parking spaces 4
Property History
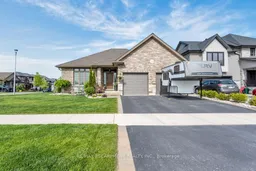 49
49
