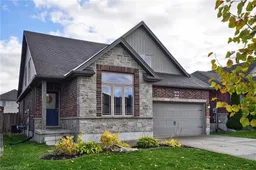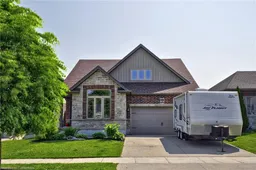Rare, brick and stone Bungaloft style, custom built by Breymark Homes close to the Woodstock Hospital, with easy access to the 401 in a family-friendly neighbourhood. Basement has its own kitchen, two bedrooms and three piece bathroom, plus a large den/storage room, utility room and 2nd storage area. Lots of home here! Forty-six feet of frontage and nearly 3000 square feet of finished living space! Separate living space, bedrooms and bathrooms on all three levels with two kitchens, ideal for large families and multi-generational living. Great curb appeal with double garage and double concrete driveway. Lots of parking here in this freehold family home! Amazing loft overlooks the living space below, with vaulted ceilings, ideal for workspace/home office or family room. Large bedrooms throughout. Main floor primary bedroom boasts an ensuite bathroom with soaker tub and walk-in closet. Main floor laundry conveniently located in mudroom area with exterior man door and access to garage. Basement has its own kitchen, two bedrooms and three piece bathroom, plus a large den/storage room, utility room and 2nd storage area. Lots of home here! Fully fenced yard with gazebo and newer deck. Updates include roof, fridge and stove 2021. Flexible closing.
Inclusions: Built-in Microwave,Dishwasher,Dryer,Garage Door Opener,Refrigerator,Stove,Washer,Window Coverings,Negotiable,Second Fridge And Microwave In Basement
 44
44



