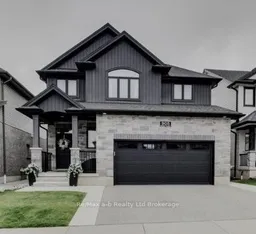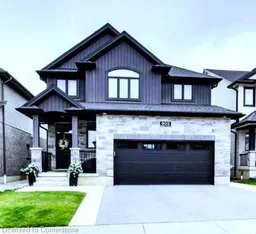Welcome to this stunning 3+1 bedroom, 4-bathroom home, ideally situated on a quiet cul-de-sac in a highly desirable, family-friendly neighbourhood. This home offers the perfect blend of comfort & functionality ideal for growing families or those who love to entertain. Step inside to a bright and airy main floor featuring an open-concept layout, large windows, and modern finishes throughout. The kitchen boasts granite countertops, stainless steel appliances, large island with breakfast bar and a walk-in pantry offering plenty of storage space. The dining area flows seamlessly to the private backyard, where a covered deck and a concrete patio await perfect for enjoying outdoor living. Upstairs, you'll find three generously sized bedrooms, including a large primary suite complete with his and hers closets one of which is a walk-in closet and a luxurious 5-piece ensuite bathroom featuring a soaker tub and spacious walk-in shower. The finished basement adds valuable living space with an additional bedroom, a large family room, and a rough-in for a kitchen sink or wet bar offering great potential for an in-law suite or extended entertaining. Other highlights include a total of four bathrooms, main floor laundry room, a double driveway, double garage with epoxy floor finish, safe & sound insulation between all floors. Located just minutes from top-rated schools, parks, shopping, and public transit, this home offers the lifestyle you've been searching for. All thats left to do is move in and enjoy!
Inclusions: Refrigerator, Stove, Dishwasher, Microwave, Washer & Dryer.





