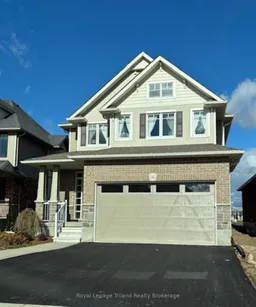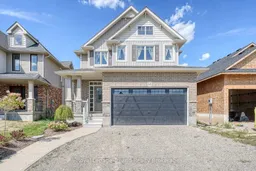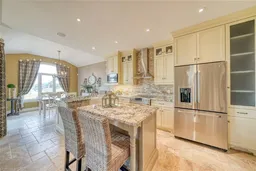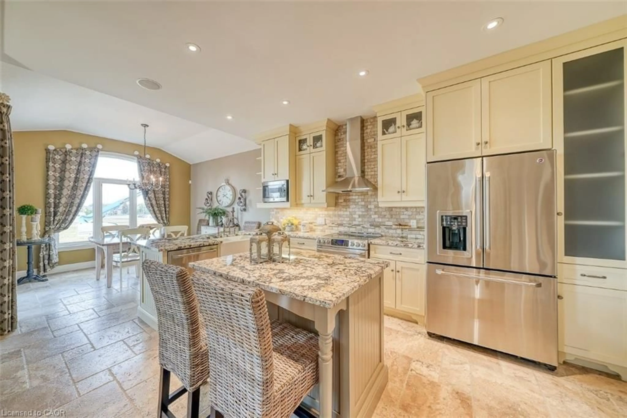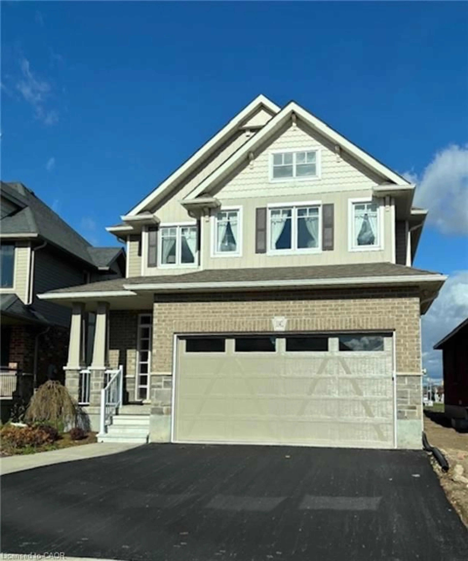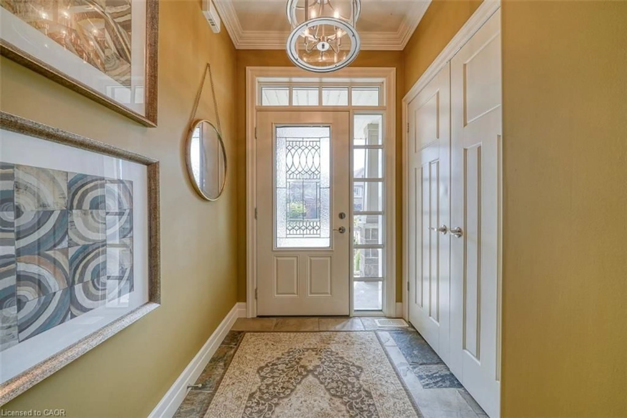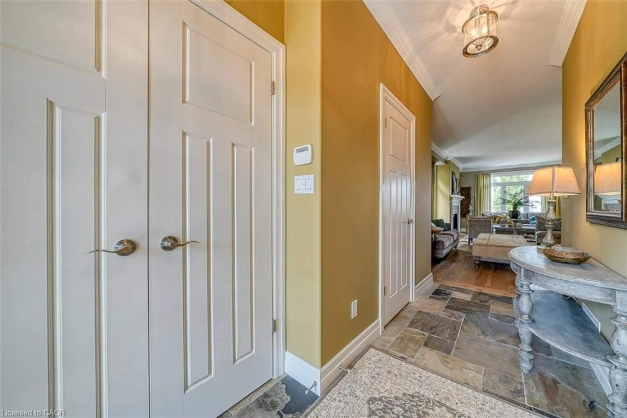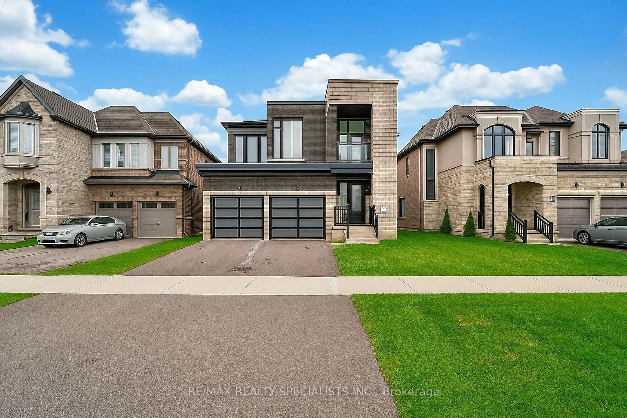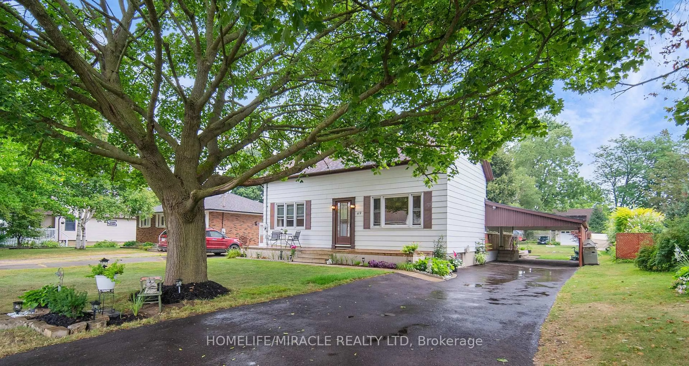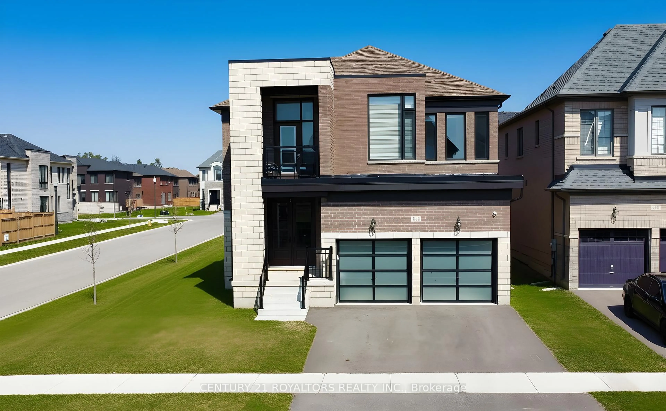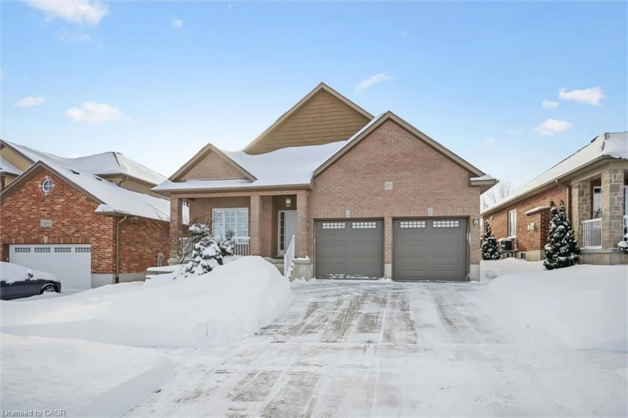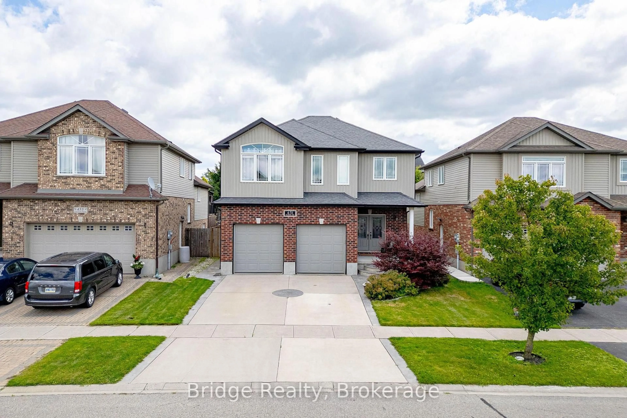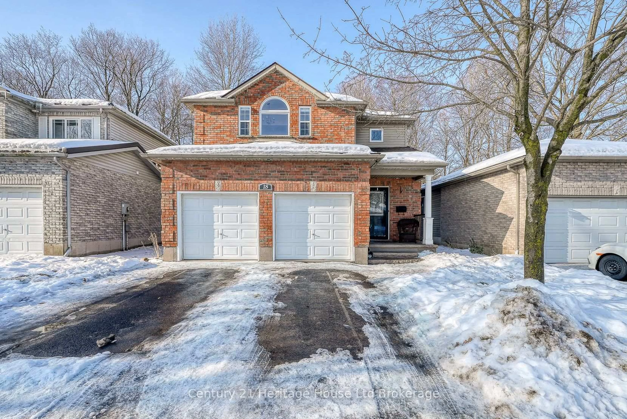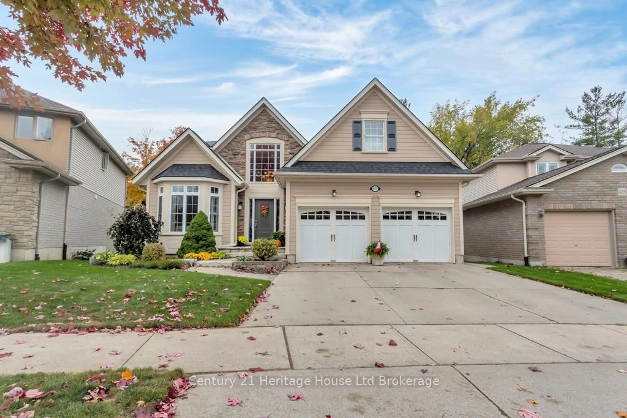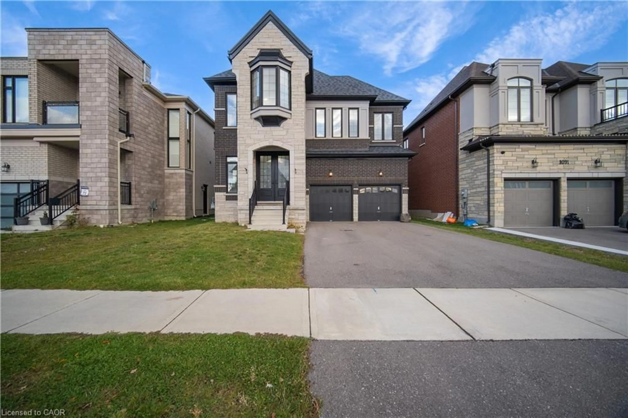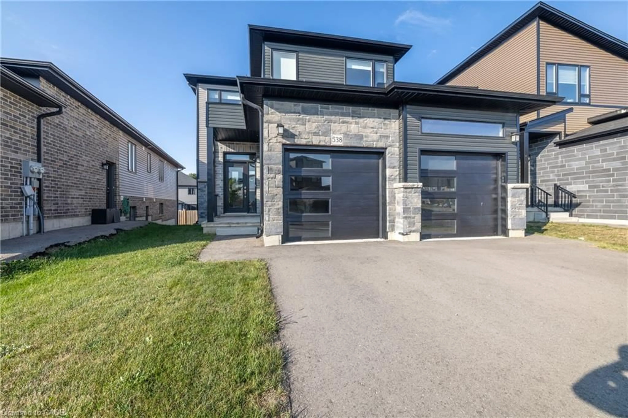1142 Caen Ave, Woodstock, Ontario N4T 0G3
Contact us about this property
Highlights
Estimated valueThis is the price Wahi expects this property to sell for.
The calculation is powered by our Instant Home Value Estimate, which uses current market and property price trends to estimate your home’s value with a 90% accuracy rate.Not available
Price/Sqft$272/sqft
Monthly cost
Open Calculator
Description
This impressive 4+1 bedroom, 4 bathroom home was originally the builder’s model and showcases a range of quality upgrades throughout. From the detailed trim and crown moulding to the stylish countertops and flooring, every feature has been thoughtfully designed. Additional highlights include an alarm system, a speaker system (pre-wired for future connection), and 9’ ceilings on the main floor. The well-planned kitchen offers shaker-style cabinetry, a charming farmhouse sink, granite countertops, a centre island, and travertine floors and backsplash. Large windows fill the space with natural light and provide access to the 14’x12’ Trex deck, perfect for outdoor entertaining. The front foyer features slate flooring and a convenient 2-piece powder room, while the great room boasts a cozy gas fireplace and an inviting, sun-filled atmosphere. The rear mudroom/laundry area includes a laundry chute from the second floor for added convenience. Upstairs, a classic painted wood staircase with a centre runner leads to four spacious bedrooms and two bathrooms. The primary suite includes a walk-in closet with a built-in wall safe and a beautifully appointed 5-piece ensuite bath. The bright, finished basement offers even more living space with a bedroom (featuring a legal-sized window), a carpeted family room, and play room. Located on a quiet, family-friendly street close to schools, parks, shopping, the Toyota Plant, Highway 401, and more.
Upcoming Open House
Property Details
Interior
Features
Main Floor
Kitchen
7.01 x 2.87Great Room
6.83 x 2.84Foyer
2.97 x 1.09Bathroom
2-Piece
Exterior
Features
Parking
Garage spaces 2
Garage type -
Other parking spaces 2
Total parking spaces 4
Property History
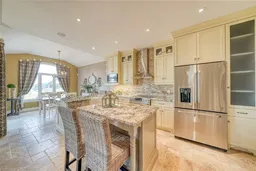 35
35