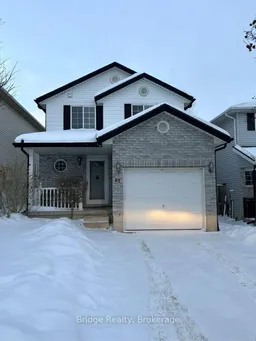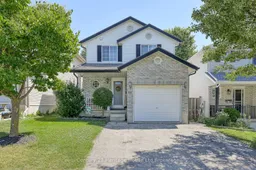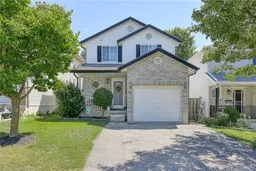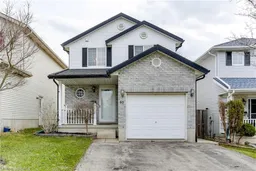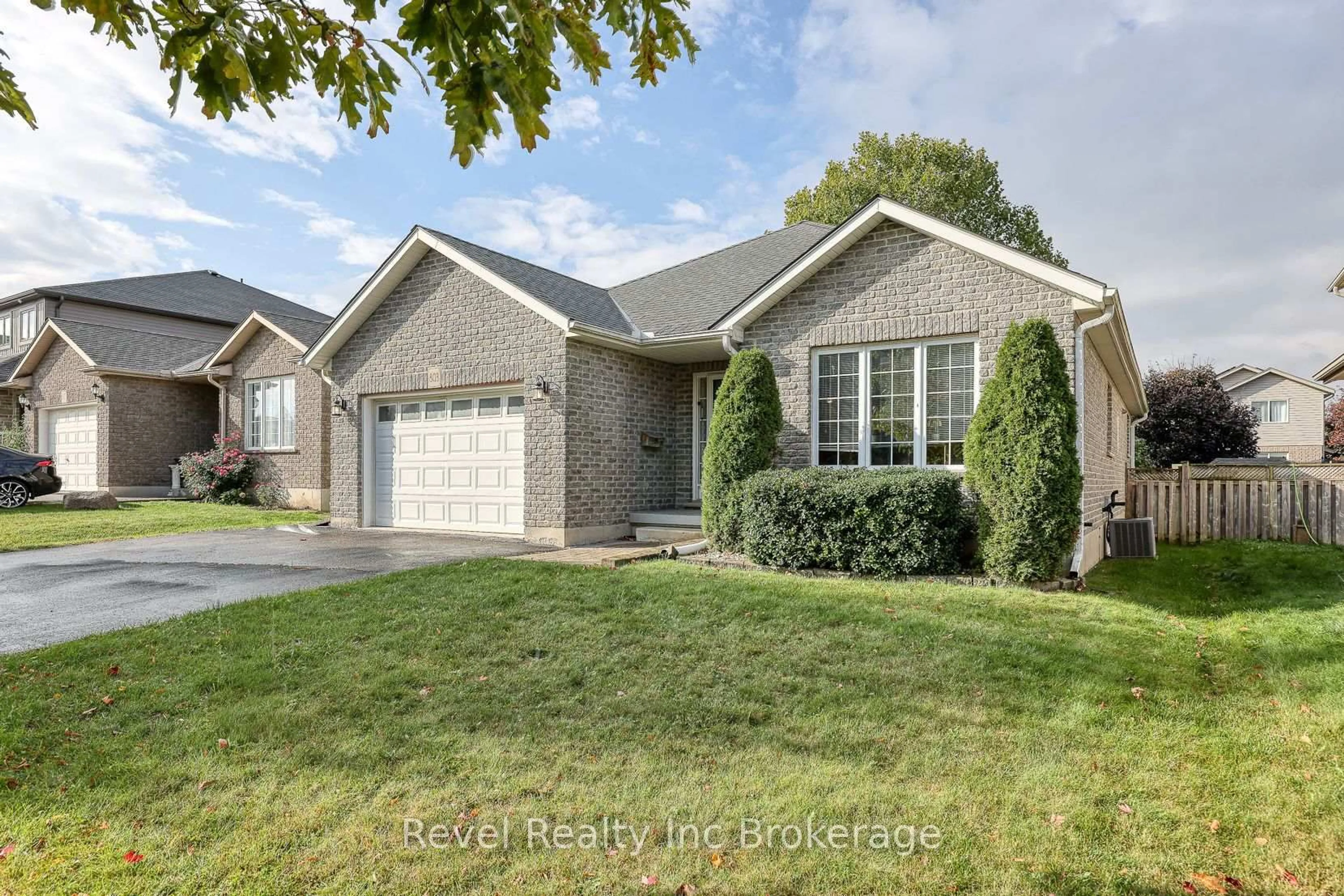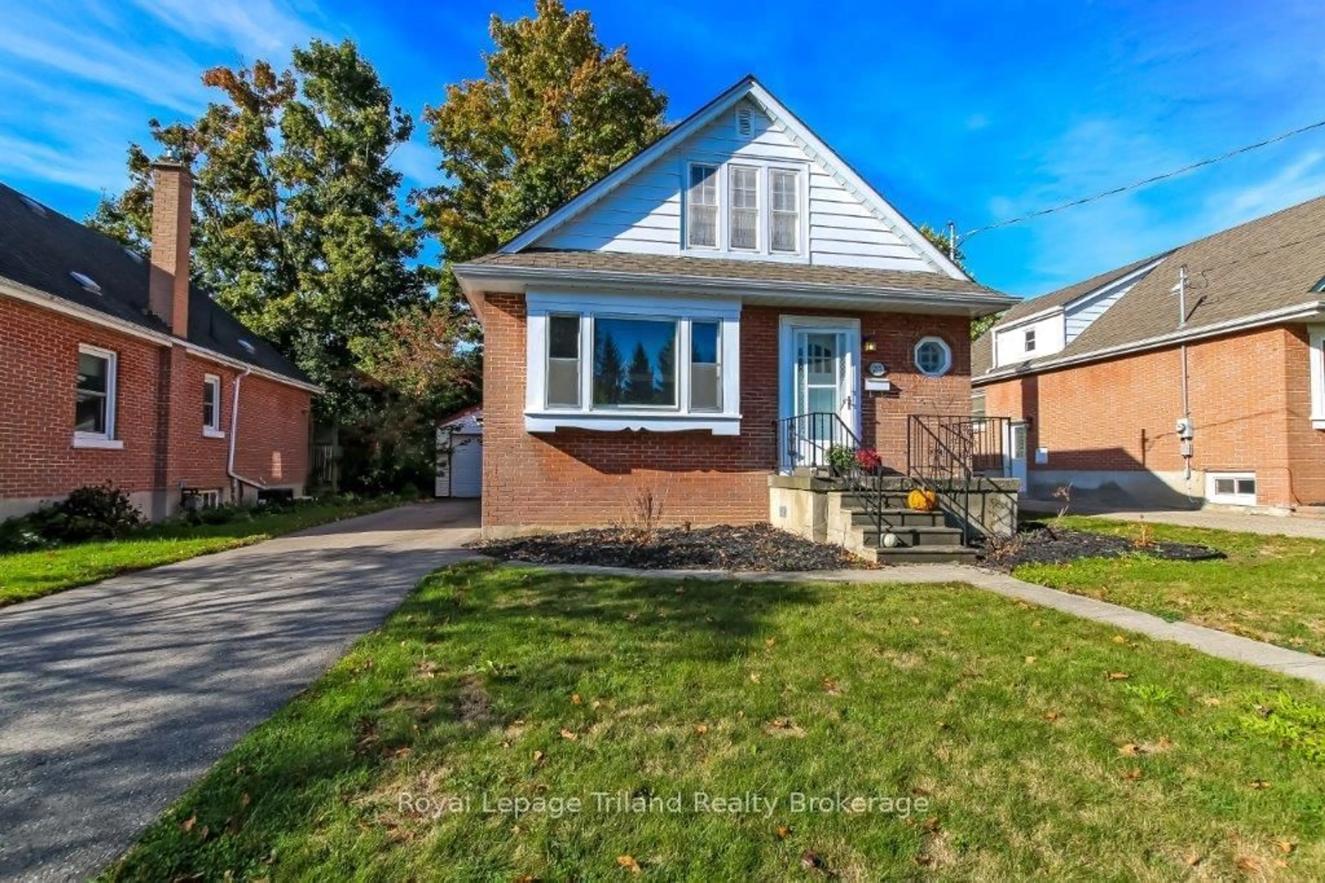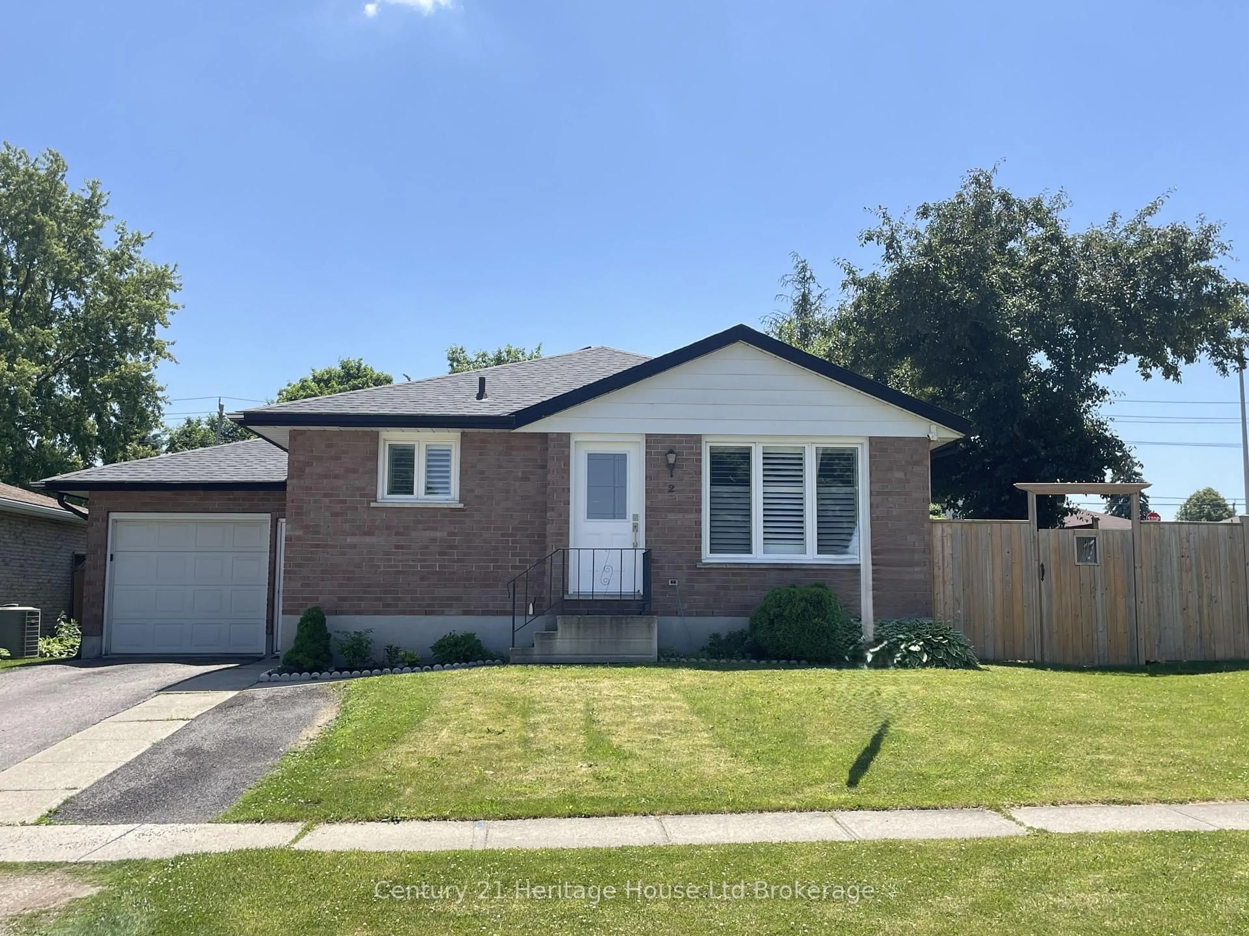Some homes simply feel special the moment you step inside, and 67 Stafford Street is one of them. Set on a quiet, established street in the heart of Woodstock, this well-maintained two-storey home backs onto mature trees and green space, giving you the rare combination of privacy and convenience. Whether it's sipping morning coffee on the front porch or unwinding on the back deck while the kids or pets play safely in the fully fenced yard, this home is made for enjoying everyday moments. Step inside and feel the bright, open flow of the main floor. The spacious living area connects easily to the dining room, with large windows and a walkout to the backyard that keeps the space filled with natural light. The kitchen offers a clean, functional layout with plenty of storage and workspace, and a two-piece bath on this level adds extra convenience. Upstairs, you'll find three inviting bedrooms, including a primary bedroom large enough for a king-sized bed, plus a full four-piece bathroom. Downstairs, the finished basement gives you the flexibility every family needs, with potlighting and room for a media space, home office, workout zone, or playroom. A cold room with sump pump and added storage space make the lower level both comfortable and practical. An attached garage with inside entry makes day-to-day living easy, especially in winter months. Located within walking distance to groceries, coffee shops, restaurants, parks, schools, and a pharmacy, and only minutes fromHighway 401 and 403, this is an ideal location for commuters and families alike. Clean, comfortable, and move-inready, 67 Stafford Street offers the lifestyle you've been waiting for.
Inclusions: BUILT-IN MICROWAVE, CARBON MONOXIDE DETECTOR, CENTRAL VAC, DISHWASHER, DRYER, REFRIGERATOR, STOVE, WASHER, WINDOW COVERINGS
