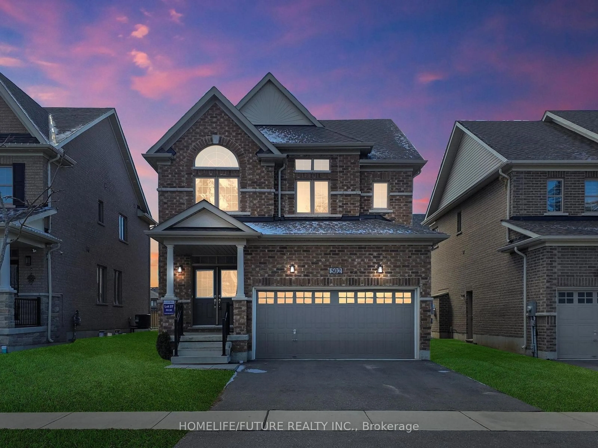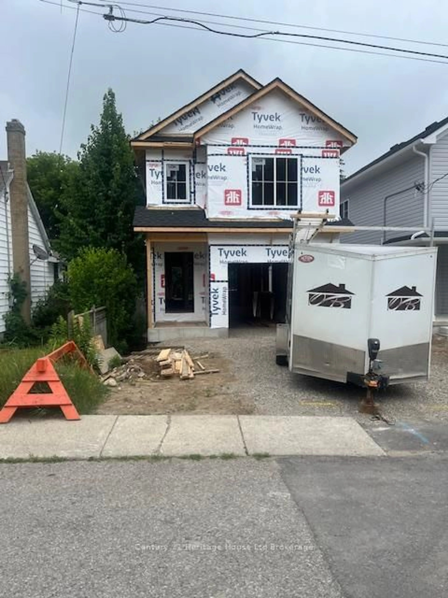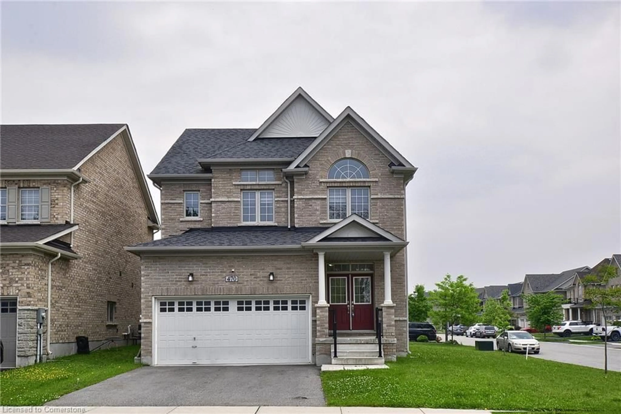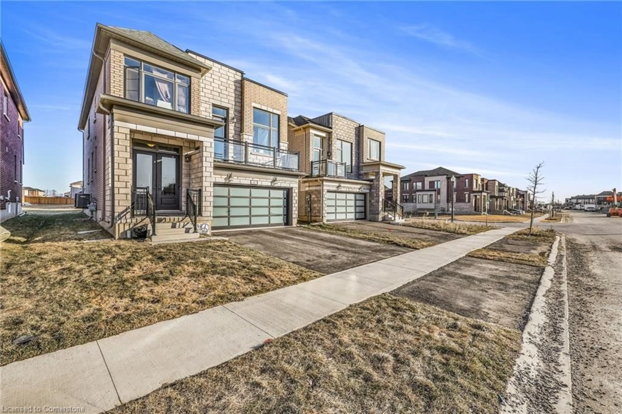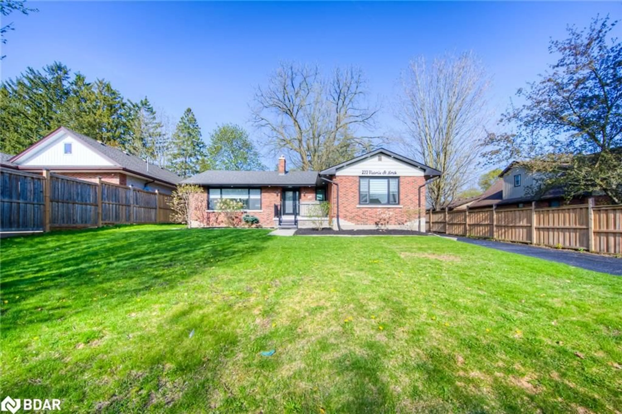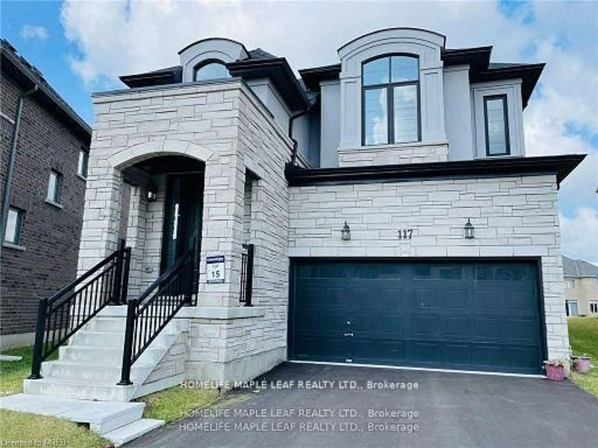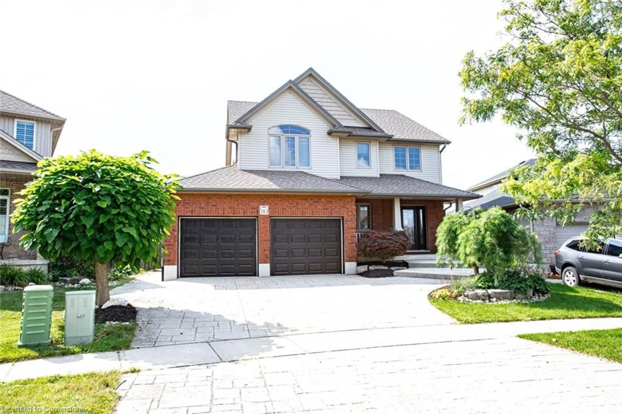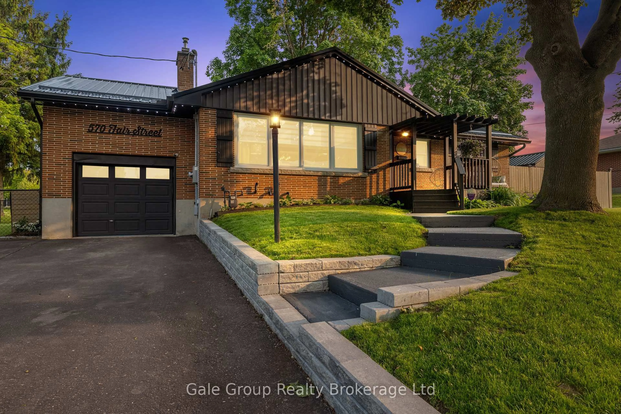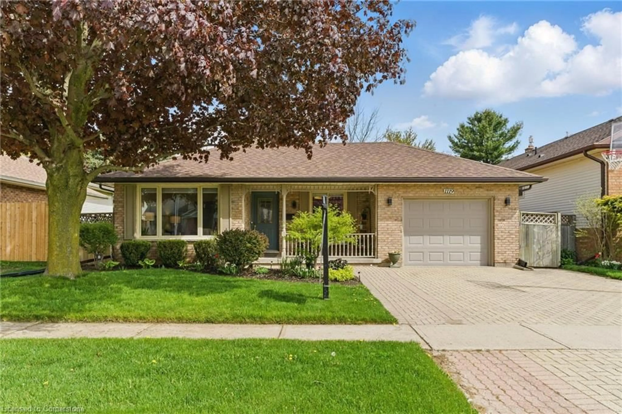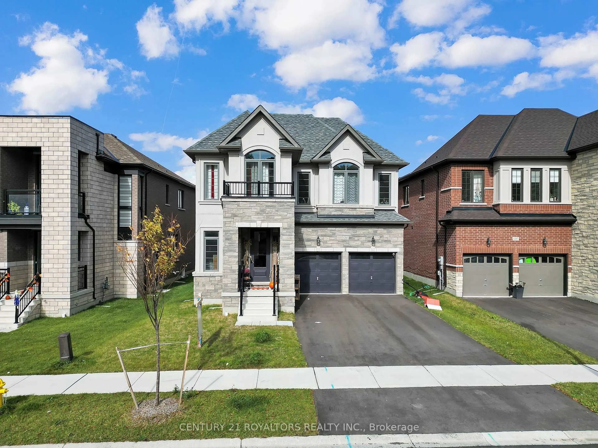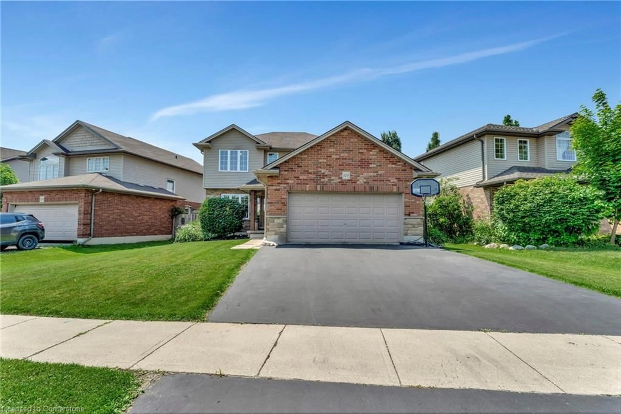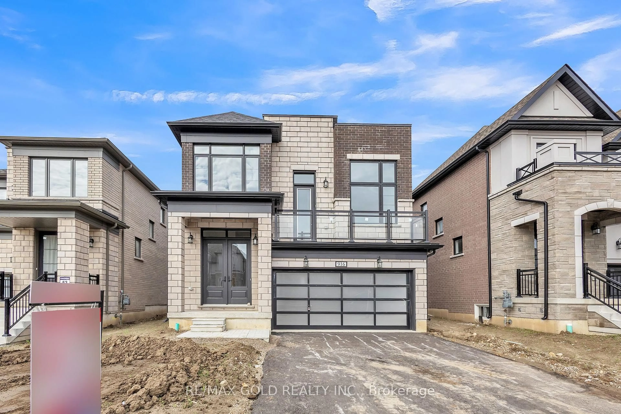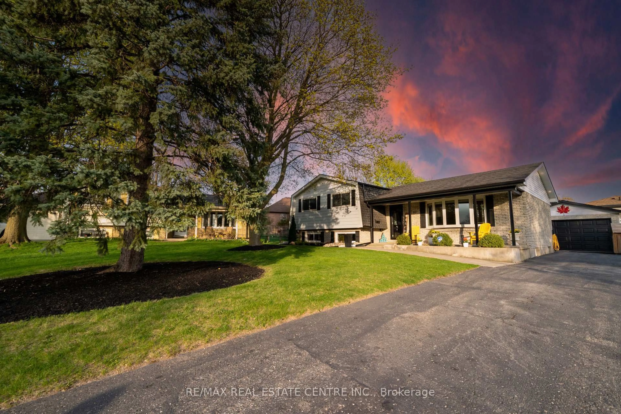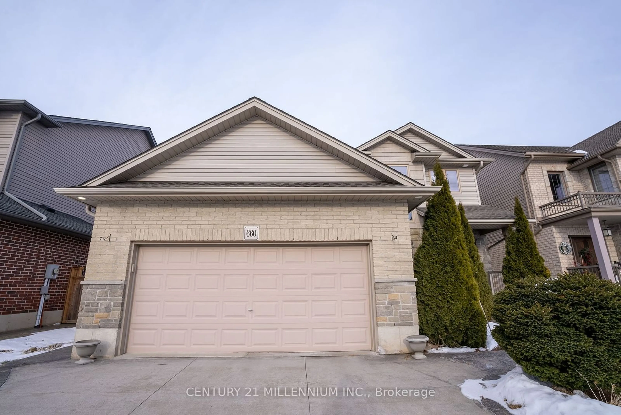Step into this stunning, open-concept home where every detail has been thoughtfully designed and finished to perfection. Featuring sleek California shutters throughout, the updated kitchen showcases granite countertops, a functional island with a spacious breakfast bar, and seamless flow to the dining area with gleaming hardwood floors. From here, patio doors open to your private outdoor retreat, complete with a heated saltwater pool and an inviting deck. The main floor family room impresses with its soaring lofted ceiling and cozy gas fireplace, creating the perfect space to unwind. The oversized primary suite offers a luxurious escape with a walk-in closet and a spa-like 5-piece ensuite featuring a Jacuzzi tub. The fully finished basement expands your living space with a versatile rec room, a fourth bedroom, and an additional 3-piece bath. A double car garage and a picturesque backyard featuring a firepit and lush landscaping straight out of a Homes & Gardens magazine round out this exceptional property. Located just minutes from parks, shopping, hospitals, and with easy access to the 401/403, this home offers the perfect blend of luxury and convenience.
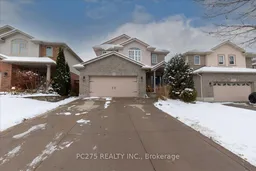 40
40

