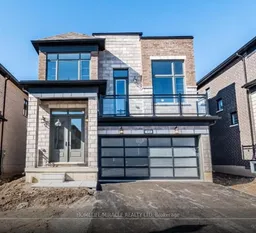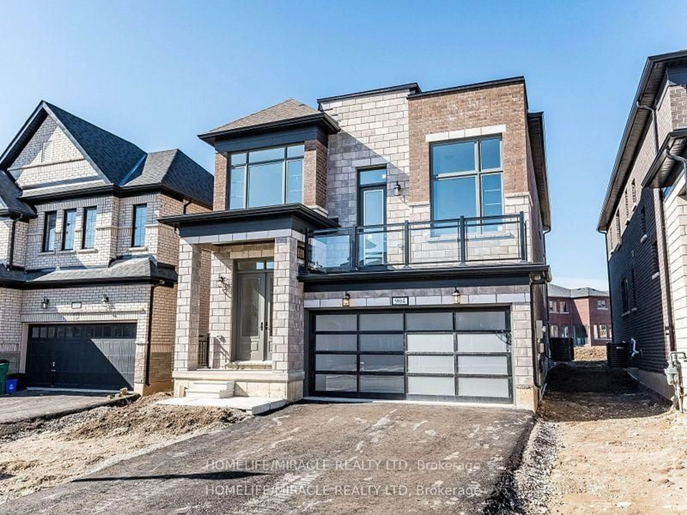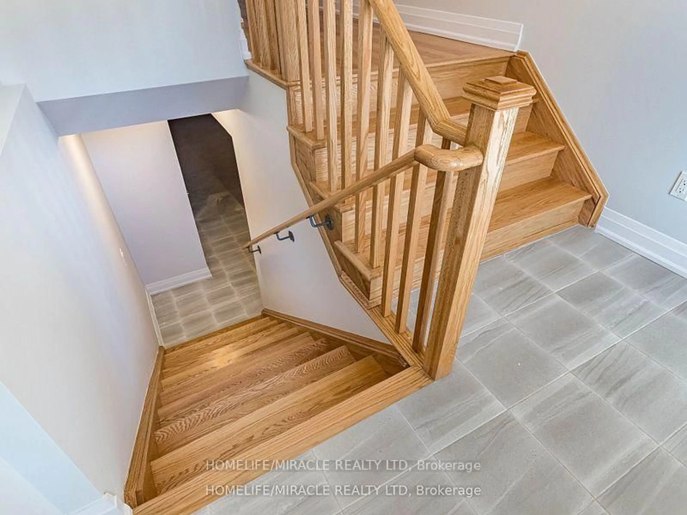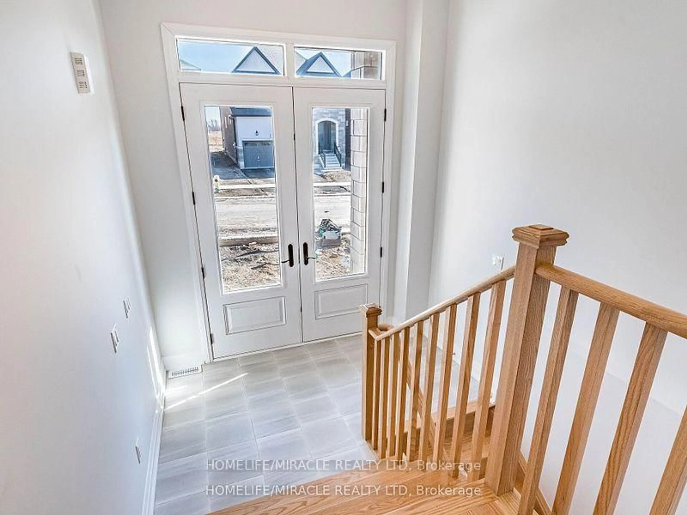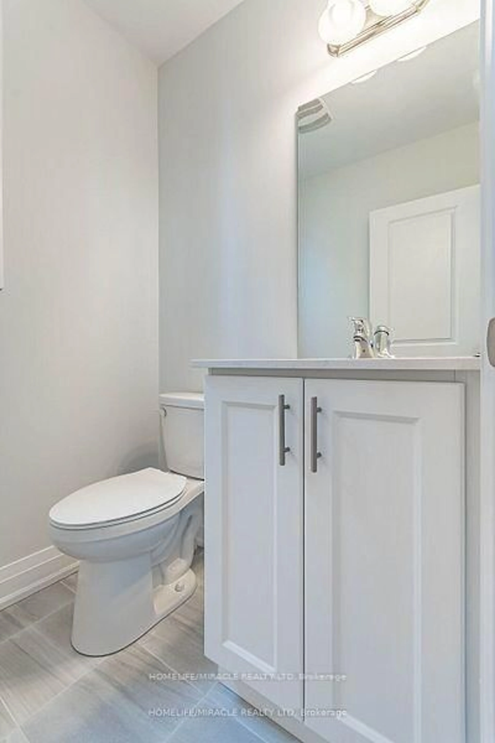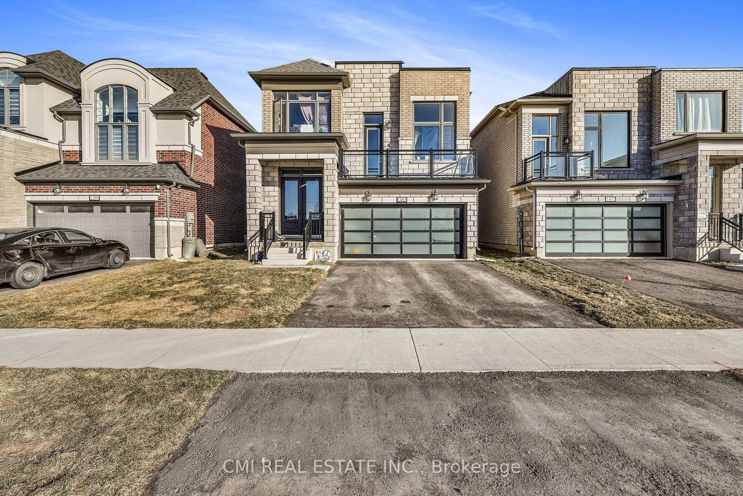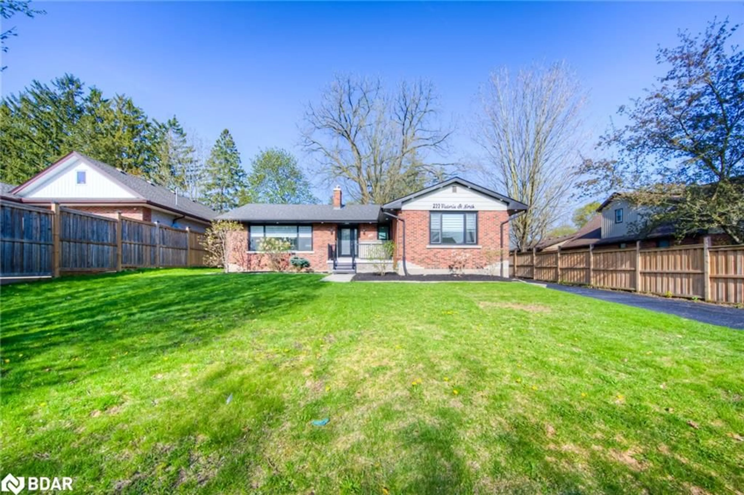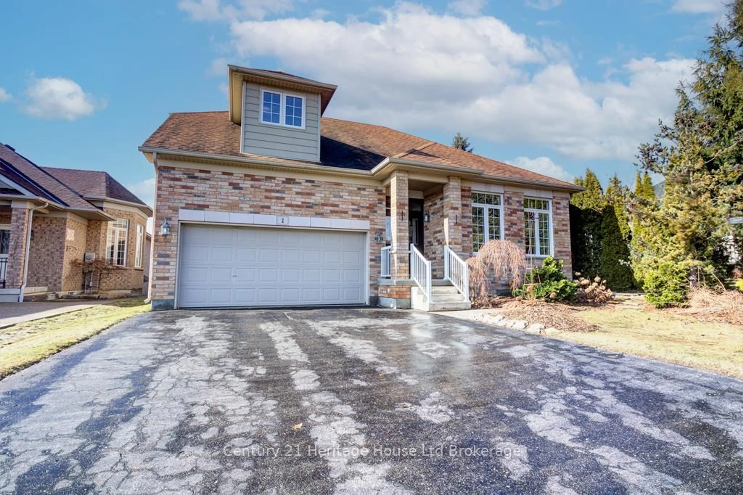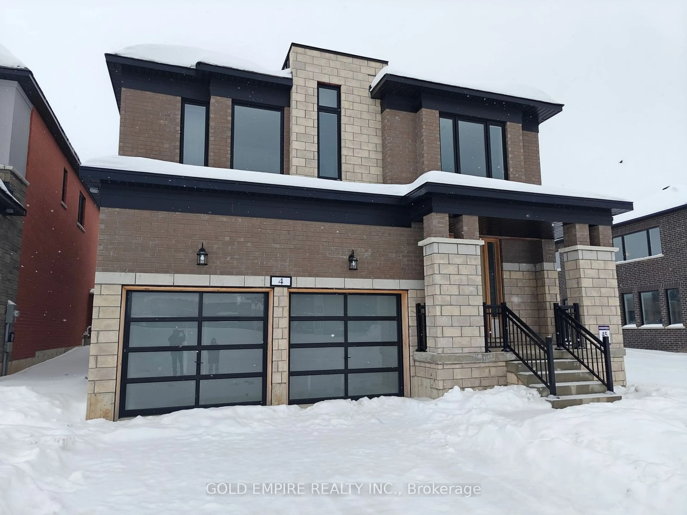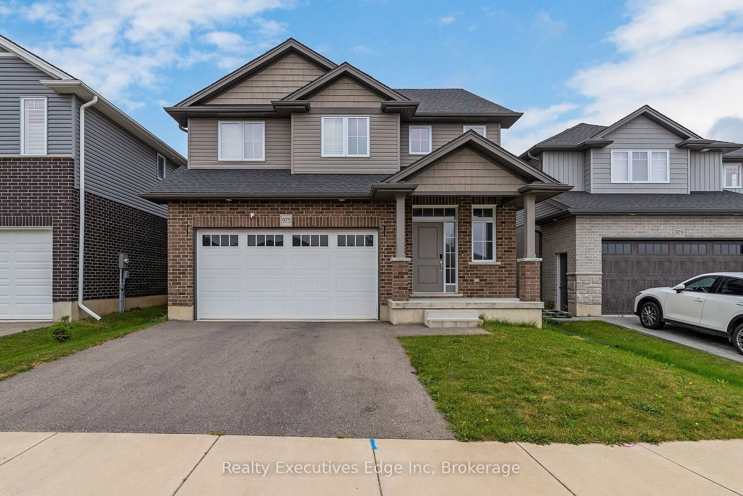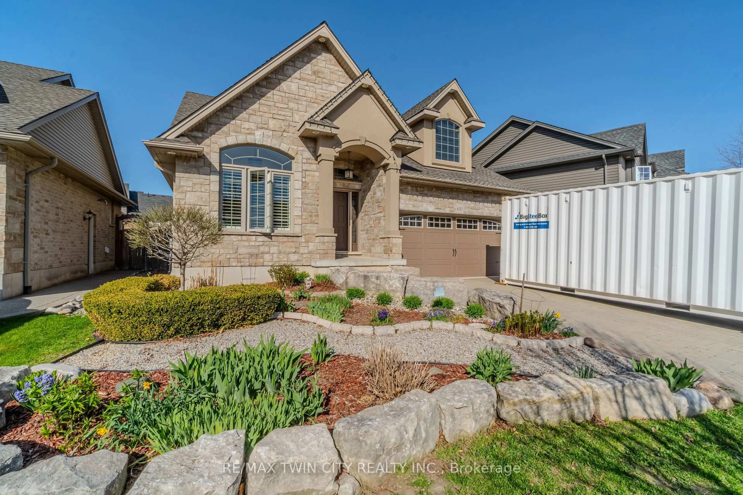904 Knights Lane, Woodstock, Ontario N4T 0P7
Contact us about this property
Highlights
Estimated valueThis is the price Wahi expects this property to sell for.
The calculation is powered by our Instant Home Value Estimate, which uses current market and property price trends to estimate your home’s value with a 90% accuracy rate.Not available
Price/Sqft$326/sqft
Monthly cost
Open Calculator
Description
Famous Robert model 4 Bedroom open to above living room stunning 4-bedroom, 2 1/2 bathroom detached home by Kingsmen Builders, featuring 9 feet ceiling with Large Grand room with an open concept upgraded kitchen with quartz countertop. Entrance to double car garage from home Designed for modern living, it features a spacious great room, elegant dining area, and a gourmet kitchen with tiled flooring and stainless steel appliances. The main floor boasts hardwood flooring, while the second-floor laundry adds convenience. The primary suite offers a luxurious 5-piece ensuite. With a double-car garage and a driveway accommodating four cars, parking is effortless. The stucco and stone exterior enhances curb appeal. Close to schools, places of worship, and all amenities, with Toyota Manufacturing (10 min) and Hwy 401 (12 min) nearby a perfect first-time homebuyer opportunity!
Property Details
Interior
Features
Main Floor
Living
4.2 x 5.79hardwood floor / Open Concept / O/Looks Living
Kitchen
3.96 x 4.65Tile Floor
Breakfast
3.96 x 4.65Tile Floor
Dining
3.96 x 4.75Hardwood Floor
Exterior
Features
Parking
Garage spaces 2
Garage type Attached
Other parking spaces 2
Total parking spaces 4
Property History
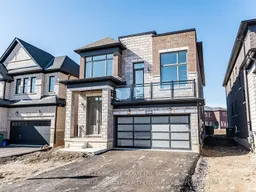 40
40