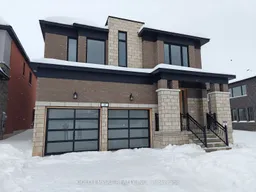Introducing a stunning modern design detached home, meticulously crafted for todays discerning buyer. Nestled on a premium court lot, this expansive residence boasts approximately 3,170 square feet of thoughtfully designed living space.Upon entering, you are greeted with elegant hardwood flooring, graceful oak stairs, and upgraded 24" x 24" tiles that create a warm and welcoming atmosphere. The gourmet kitchen is a chef's dream, equipped with built-in appliances and a full-wall oven, seamlessly opening into an impressive great room that emphasizes an open-concept layout, perfect for both entertaining and family gatherings.The family room and dedicated study feature a cozy two-way gas fireplace, adding a touch of comfort and sophistication to the living space. A separate dining room offers an ideal setting for formal meals or entertaining guests.As you ascend to the second floor, youll discover a bonus computer nook, providing a functional space for work or study. The four generously-sized master bedroom suites serve as private retreats, thoughtfully designed to cater to adult residents, ensuring both comfort and luxury.With 9' ceilings on both levels, extended windows, and 8' tall doors throughout, the home creates an inviting and spacious ambiance. Convenience is key, as this residence is ideally located within walking distance to transit, shopping plazas, conservation areas, community centers, future schools, places of worship, parks, and a wealth of other amenities. This exceptional home exemplifies modern living at its finest and awaits your personal touch. Dont miss the opportunity to make it your own!
Inclusions: Stainless Steel Stove, Wall Owen, Fridge, Dishwasher, Washer and Dryer
 20
20


