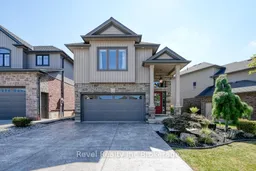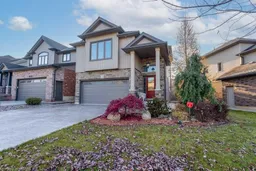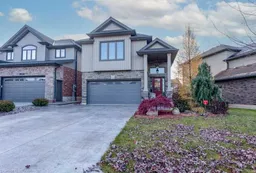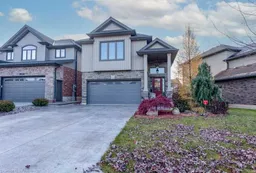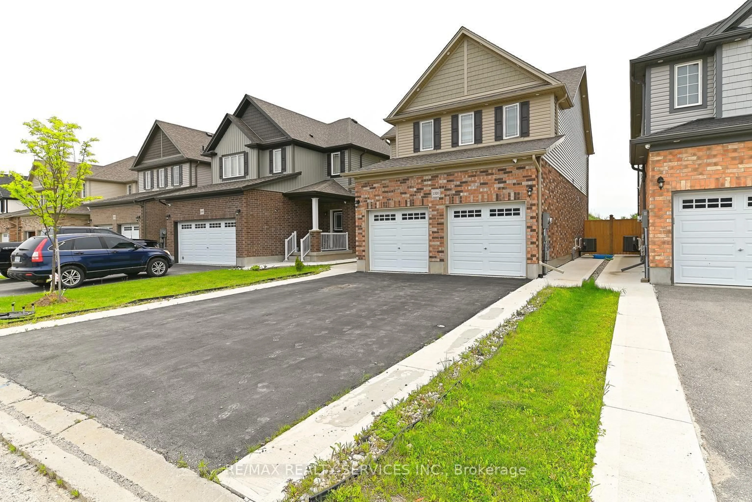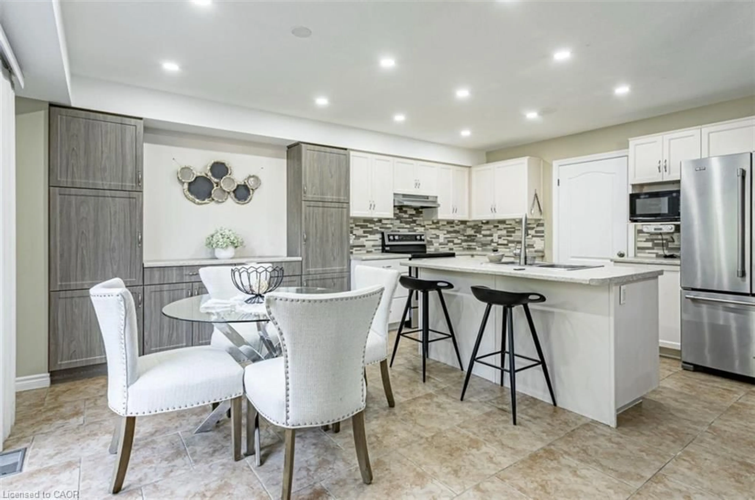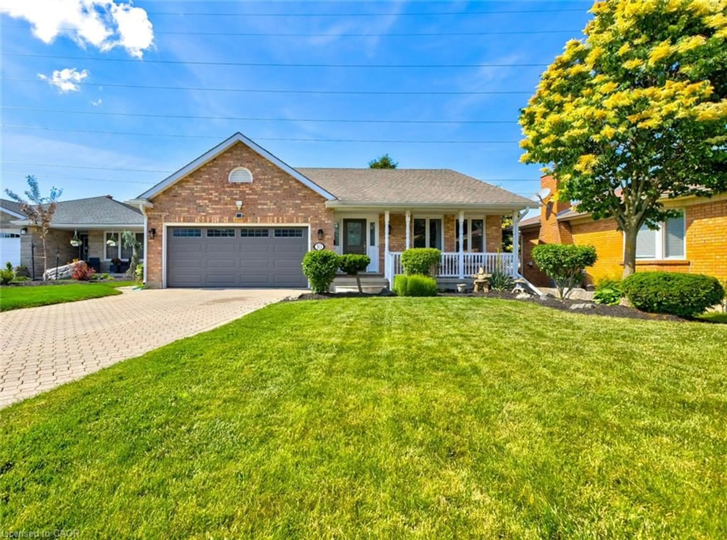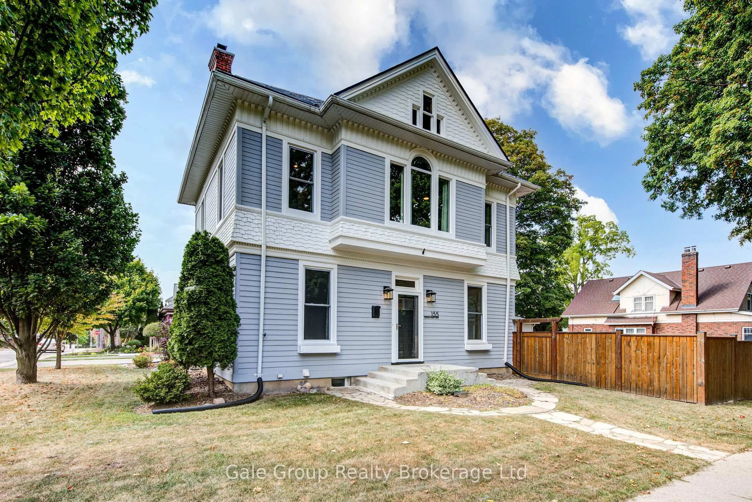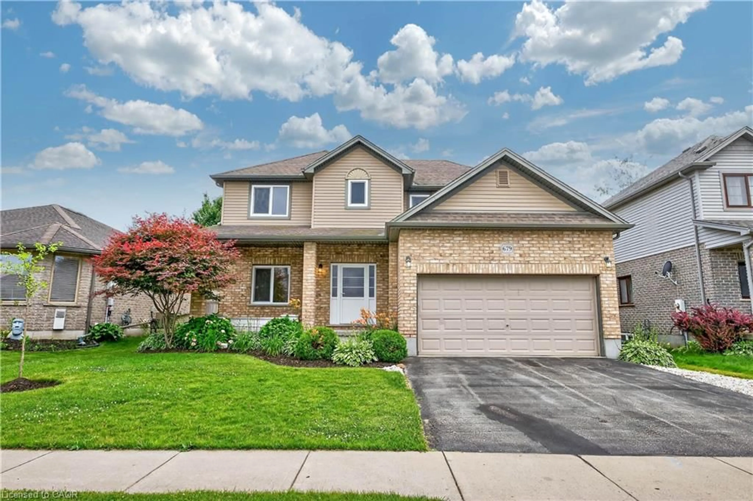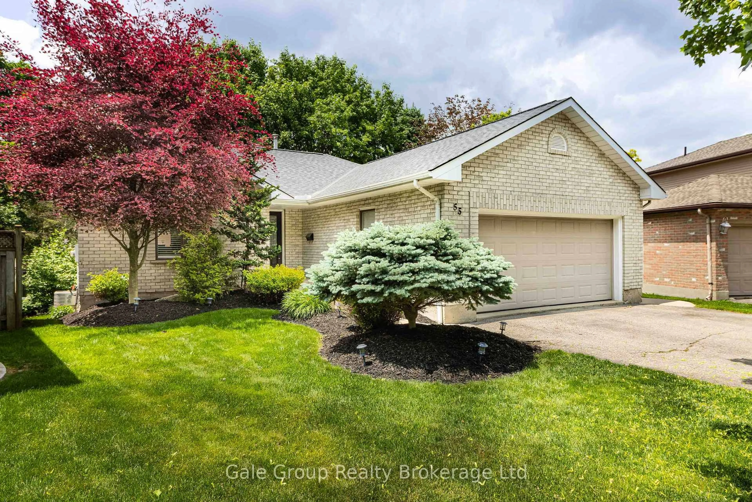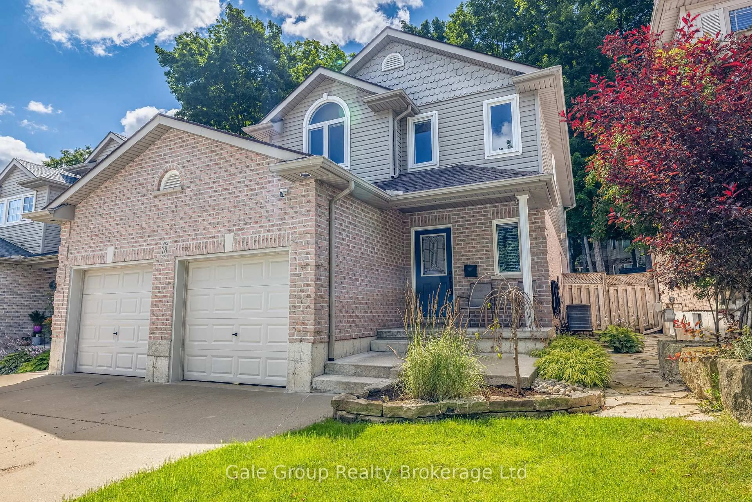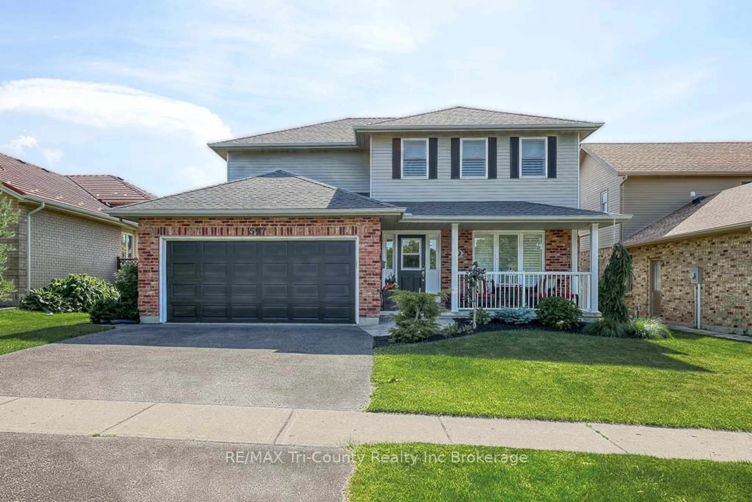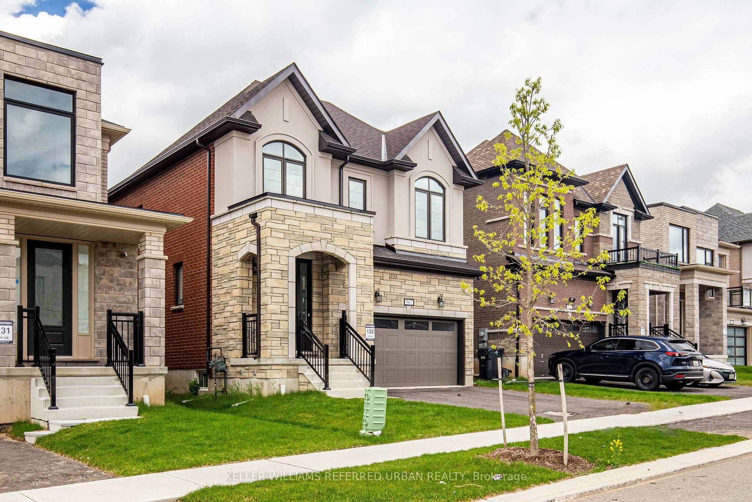This beautifully maintained property boasts just under 2,000 square feet of thoughtfully designed living spaceabove grade. Designed by Marc Deroo fine homes and Featuring three spacious bedrooms and two and a halfbaths. The front foyer is on its own level with garage access and powder room, keeping your living spaceprivate from the front door. Walk up a few stairs to your main living space and eat-in kitchen. The living roomhas a gas fireplace, hardwood floors and bright windows. The primary bedroom is a private retreat, situatedon its own level and complete with his and her closets, a luxurious 5-piece en suite that includes a soaker tuband a walk-in shower. Adjacent to the primary suite is a versatile open office or den space, perfect forworking from home, cozying up with a good book or play space for the kids.. The two additional bedrooms arelocated on the upper level, featuring their own full bathroom with convenient double sinks and a large laundryroom. This home shines with fresh paint and interior updates, creating a modern and inviting atmosphere. Theexterior has been enhanced with new landscaping. There is a double car garage with a double wide concretedrive, providing ample parking for you and your guests. The backyard is fully fenced and comes with a largehot tub. Located in the highly sought-after NE Woodstock area, you'll be in proximity to beautiful parks, arecreation center, splash pad, walking trails, and Pittock Lake and minutes to the 401/403
