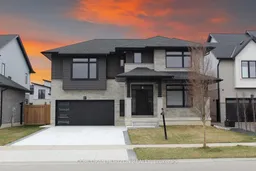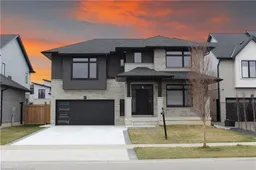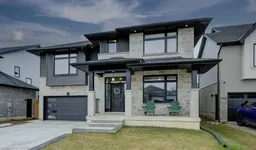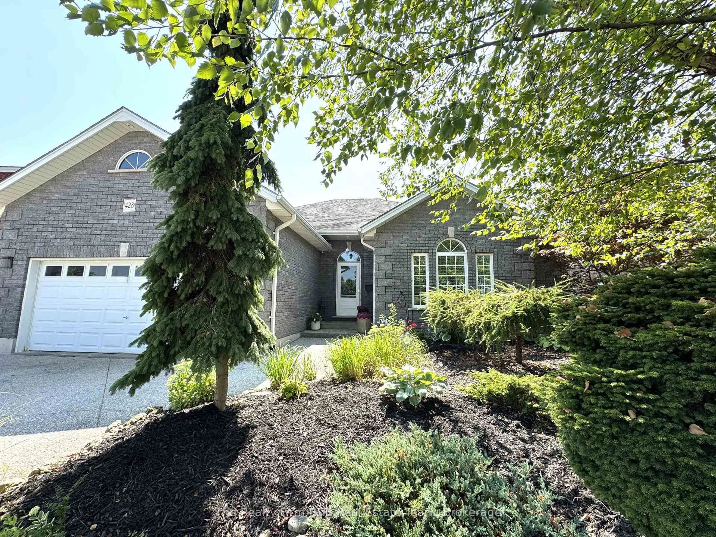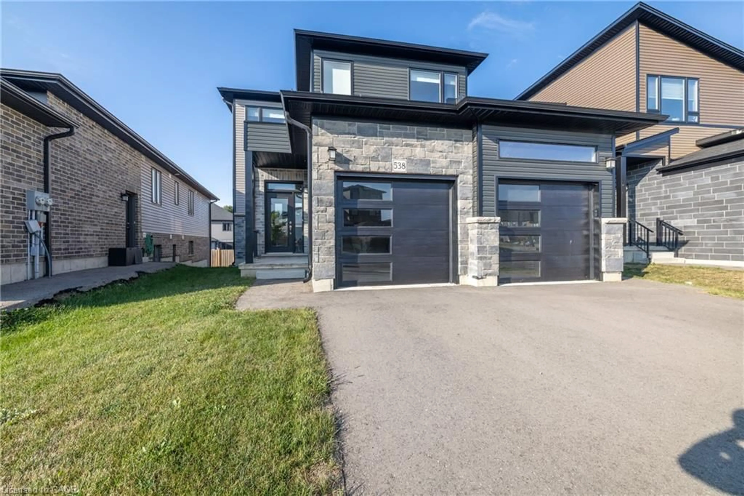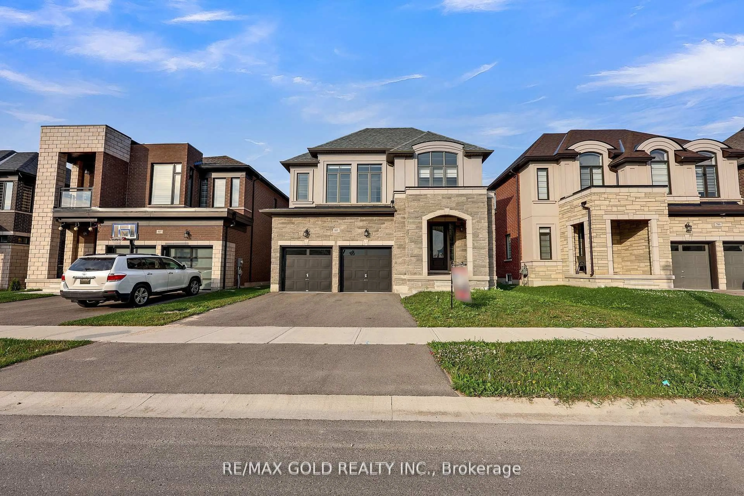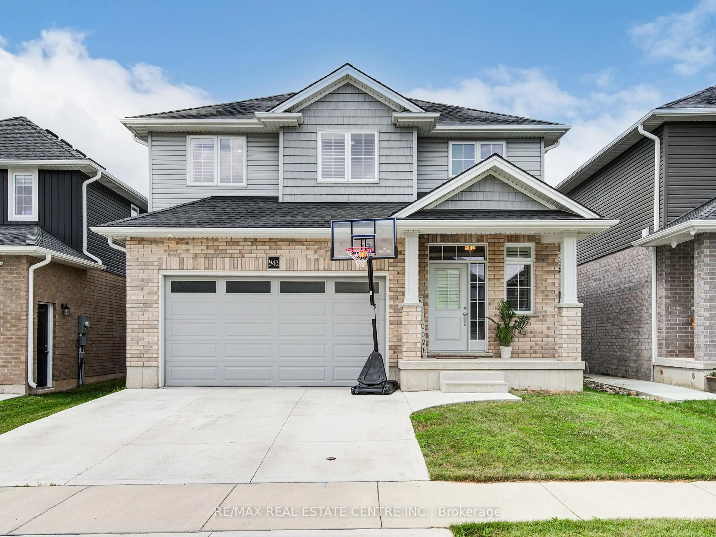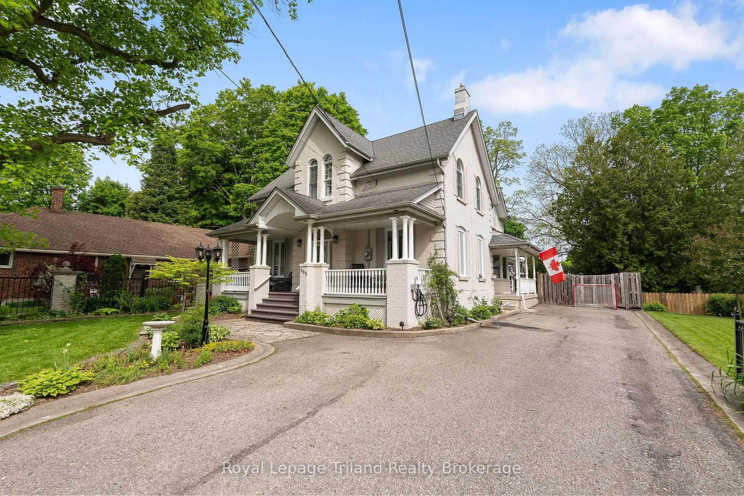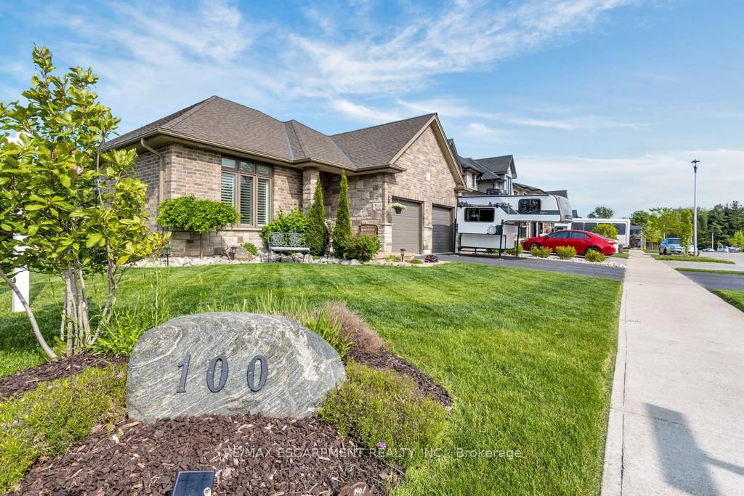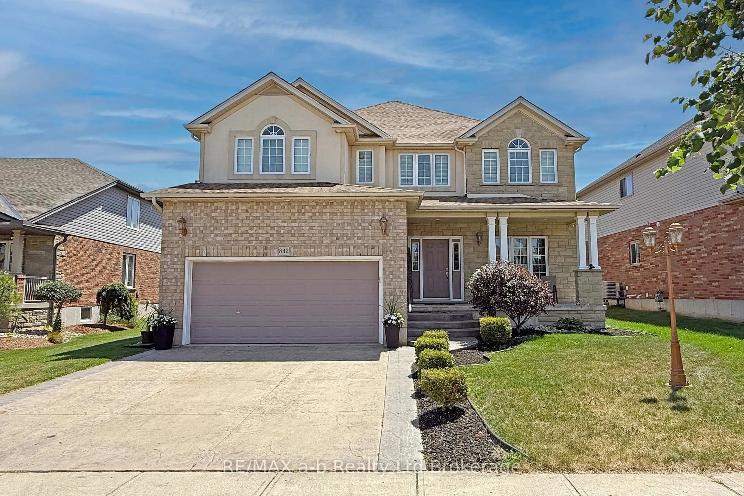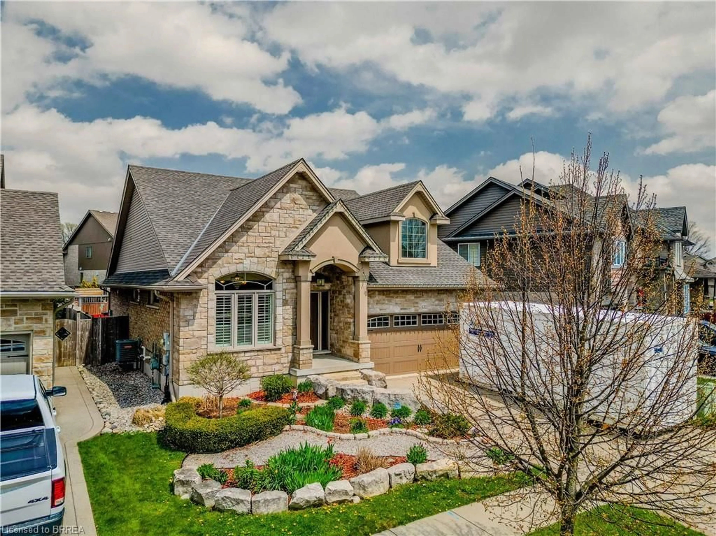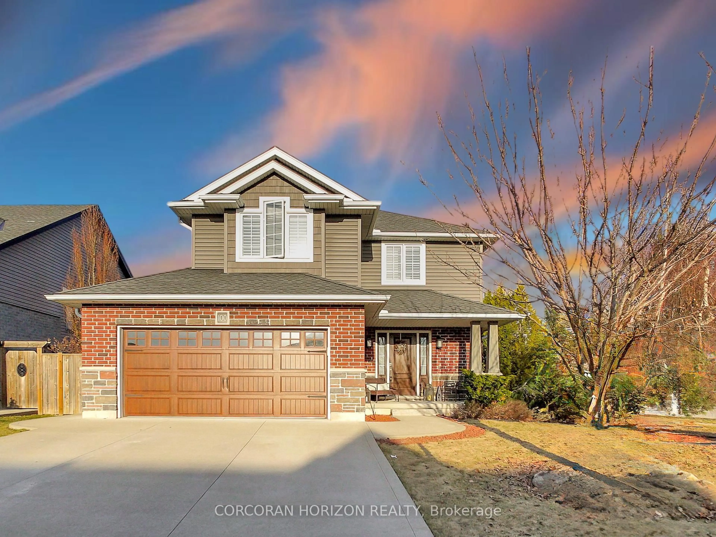Welcome to 177 Juniper Street, Woodstock, where modern elegance meets everyday comfort. This newly built 4 bedroom, 3 bathroom home is designed with thoughtful details and high end finishes throughout. Step inside to an open concept kitchen, living, and dining area flooded with natural light from expansive windows. The heart of the home features a fully equipped kitchen with stainless steel appliances, quartz countertops, a waterfall island, walk-in pantry, and an upgraded drink bar or coffee station perfect for morning routines or evening entertaining. The living room offers a cozy fireplace and beautiful coffered ceilings that elevate the ceiling height, creating a warm and sophisticated atmosphere. All bedrooms are generously sized with ample closet space, while the luxurious primary suite showcases a dreamy ensuite bath and a large walk-in closet complete with built-ins. Convenience is key with an upstairs laundry room and stylish upgraded light fixtures throughout. The guest bathroom includes a custom built-in vanity for added charm. Downstairs, the unfinished basement offers a blank canvas to bring your personal vision to life. Don't miss your chance to own this stunning, move in ready home in one of Woodstock's most sought after neighborhoods.
Inclusions: Carbon Monoxide Detector, Dishwasher, Dryer, Garage Door Opener, Gas Oven/Range, Microwave, Range Hood, Refrigerator, Smoke Detector, Washer, Window Coverings, Wine Cooler
