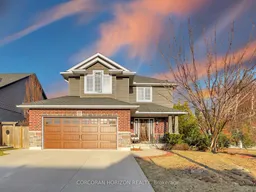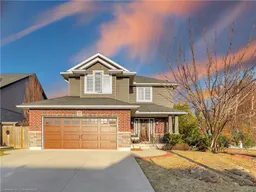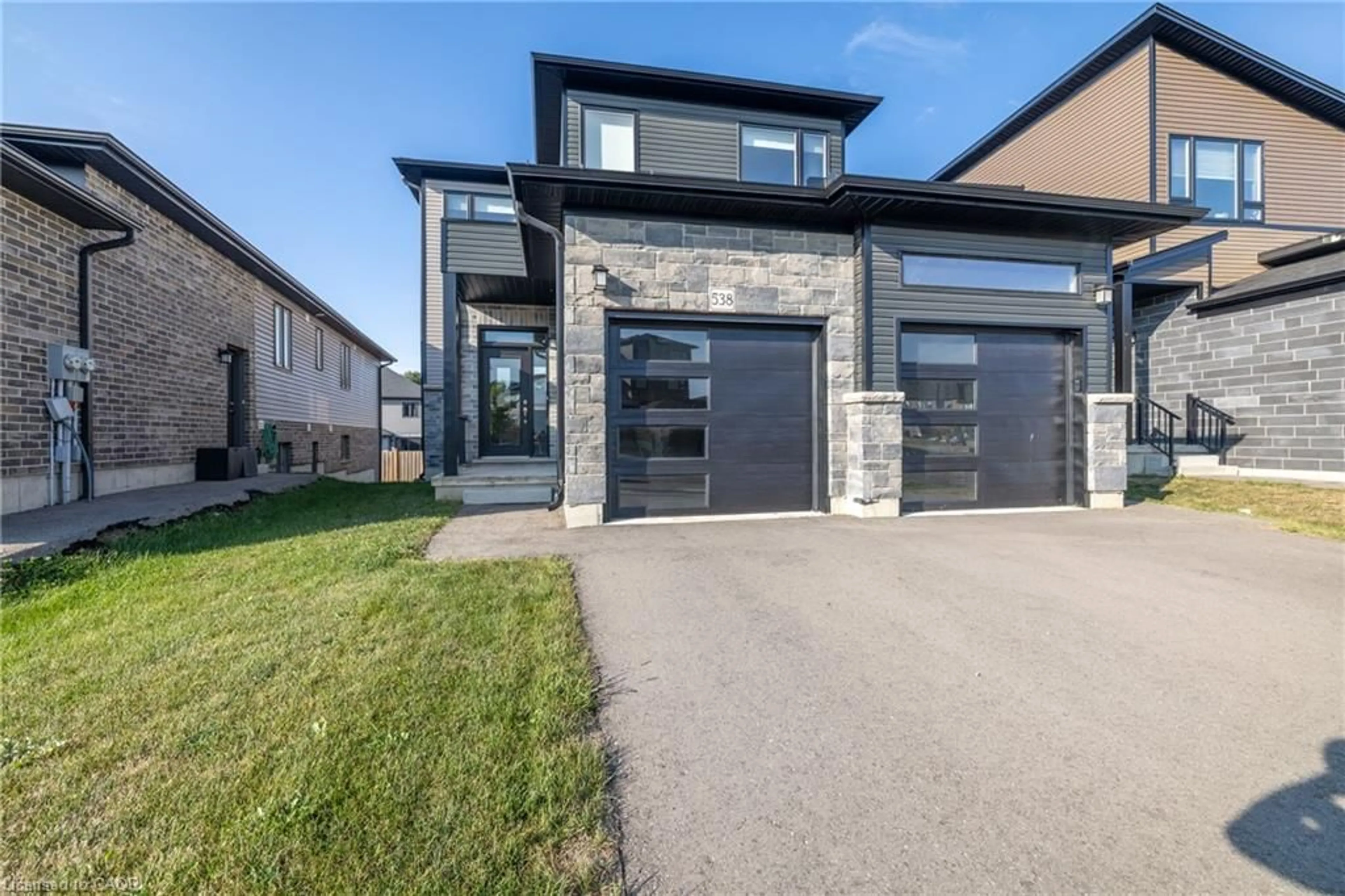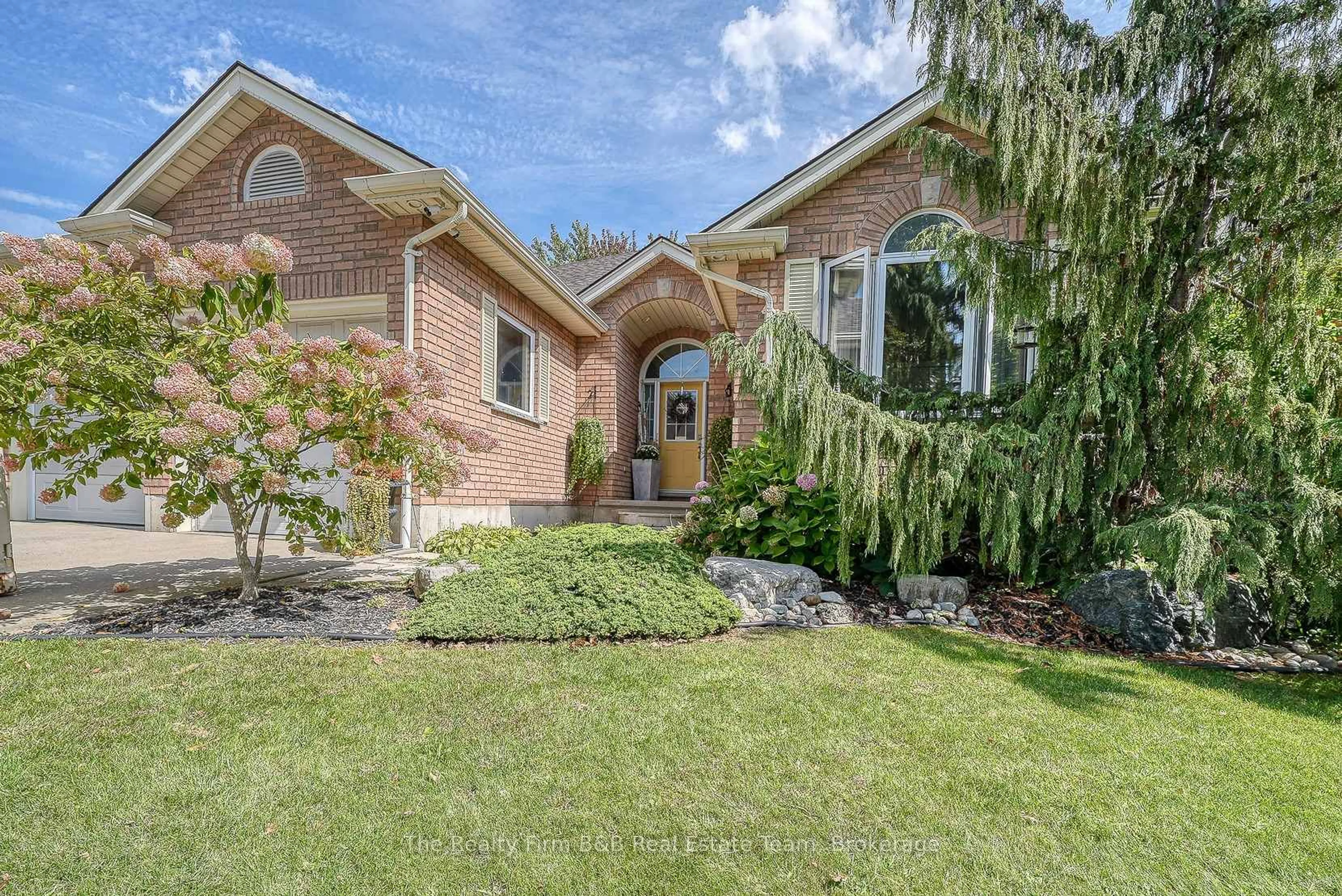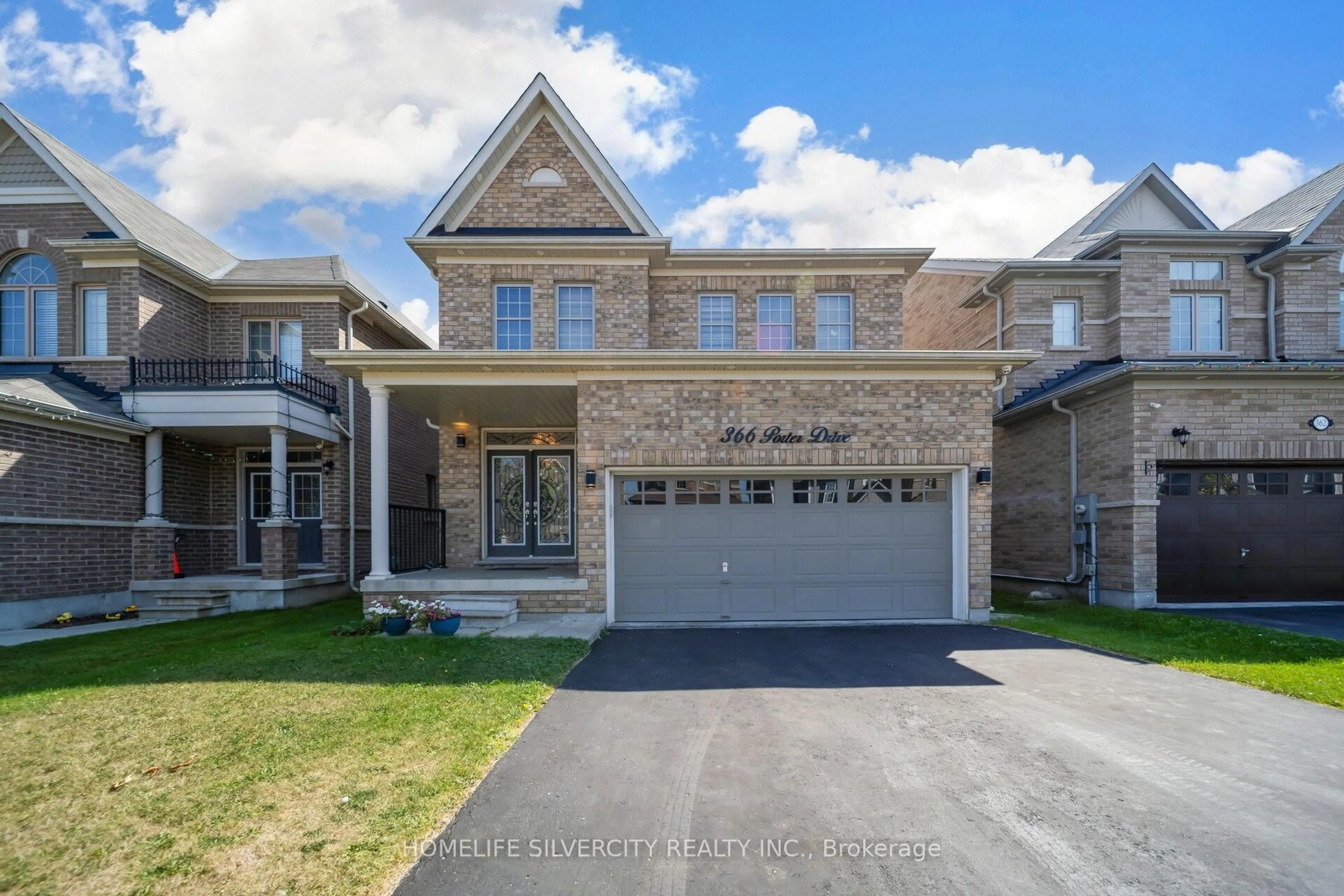Welcome to 100 Ottawa Ave, Woodstock CORNER LOT HOME A FEW STEPS AWAY FROM LUDGINGTON PARK! This beautifully landscaped property offers both charm and functionality, featuring a meticulously maintained front and backyard with lush greenery, mature Macintosh apple trees, a custom shed, and elegant flagstone pathways. The private backyard is an inviting retreat, complete with a spacious composite deck with a gas hookup for effortless outdoor cooking and a thoughtfully designed patio perfect for entertaining or unwinding. Step inside to discover a freshly painted 4-bedroom, 4-bathroom home that seamlessly blends comfort and sophistication. The beautifully updated eat-in kitchen is designed for both style and practicality, featuring granite countertops and dining space, making it ideal for everything from casual meals to elegant gatherings. The warm and inviting living room, centered around a gas fireplace and built-in speakers, offers a refined yet cozy ambiance. The fully finished basement expands the living space, featuring a spacious rec room perfect for movie nights, a home gym, or entertaining guests. Designed with convenience in mind, the home also includes a spacious laundry room and mudroom, providing exceptional storage solutions to keep every space organized. Don't miss the opportunity to own this stunning corner lot home in a prime location!
