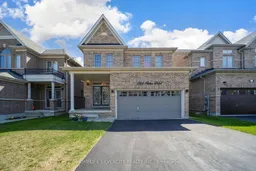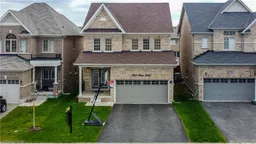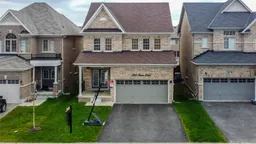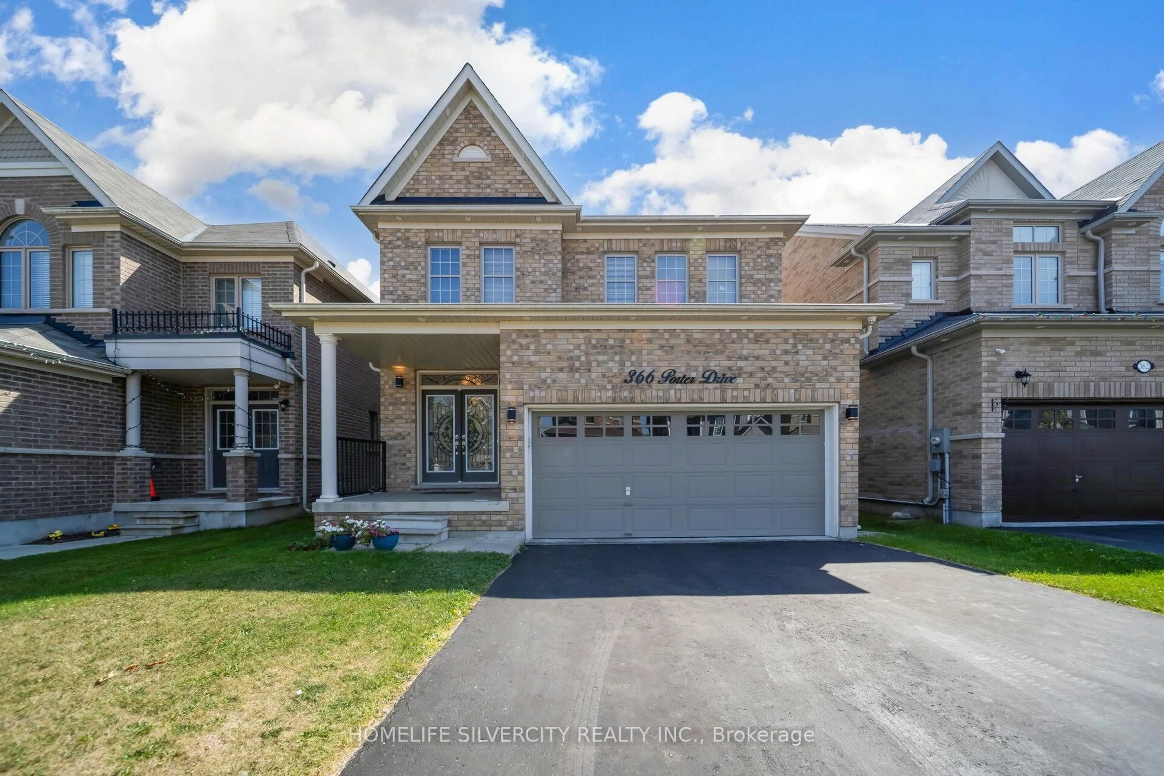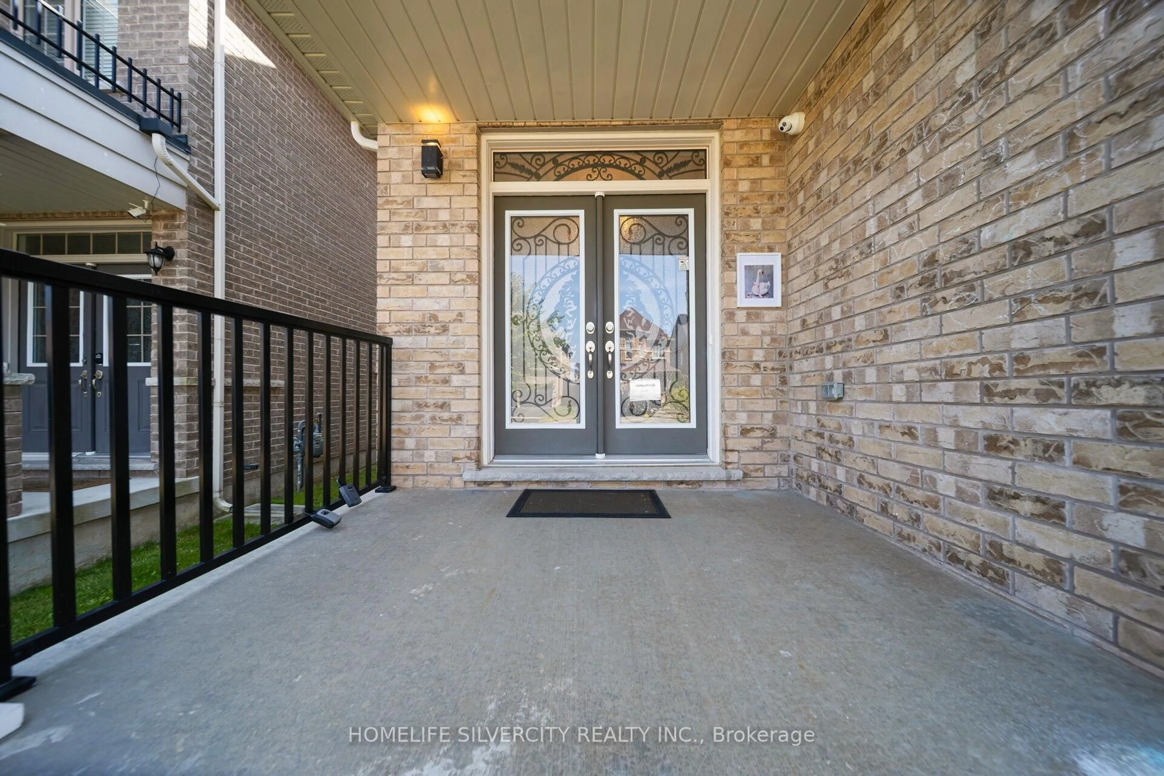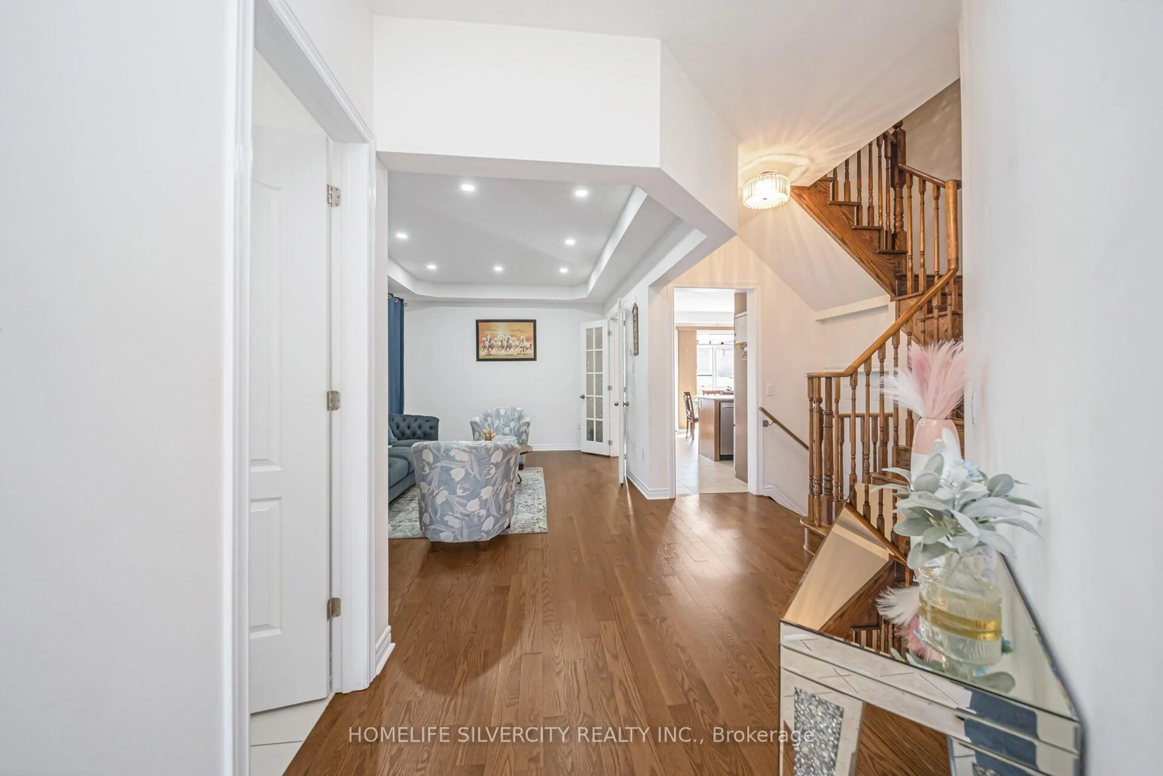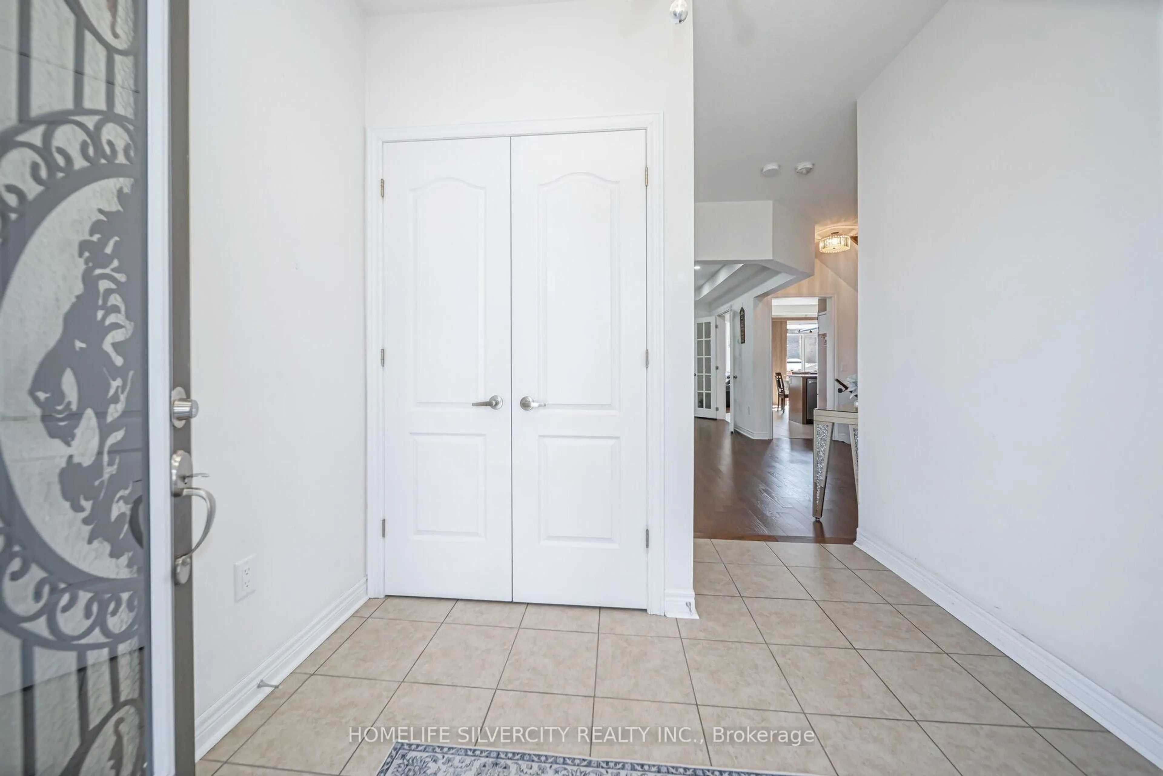366 Porter Dr, Woodstock, Ontario N4T 0H1
Contact us about this property
Highlights
Estimated valueThis is the price Wahi expects this property to sell for.
The calculation is powered by our Instant Home Value Estimate, which uses current market and property price trends to estimate your home’s value with a 90% accuracy rate.Not available
Price/Sqft$368/sqft
Monthly cost
Open Calculator
Description
Legal Basement Apartment! Welcome to this bright, spacious, and beautifully maintained family home, ideally located in the highly sought-after heart of Woodstock. Lovingly cared for by its owners, this home offers an excellent blend of comfort, functionality, and timeless elegance. The main floor features a thoughtfully designed layout with separate formal living and family rooms, providing plenty of space for both entertaining and everyday living. The family-sized kitchen is equipped with premium KitchenAid appliances, extended cabinetry, and a generous dining area that flows seamlessly into the family room. A cozy fireplace adds warmth and creates an inviting space to unwind with family and friends. Hardwood flooring enhances the main level and upper hallway, while a solid oak staircase leads to the second floor. The spacious primary bedroom offers a private retreat, complete with a luxurious 5-piece Ensuite and a large walk-in closet. Additional bedrooms are generously sized and filled with natural light, ideal for family members or guests. The legal basement apartment adds exceptional value, offering great potential for extended family living, rental income, or a private in-law suite. Conveniently located just steps from neighborhood parks and scenic walking trails, and close to schools, shopping, public transit, and major highways, this home truly offers it all. With its functional layout, quality finishes, and prime location, this is a must-see property.
Property Details
Interior
Features
Exterior
Features
Parking
Garage spaces 2
Garage type Built-In
Other parking spaces 4
Total parking spaces 6
Property History
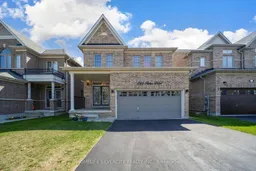 50
50